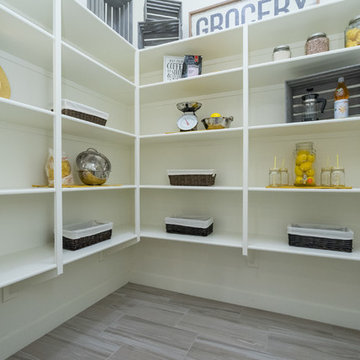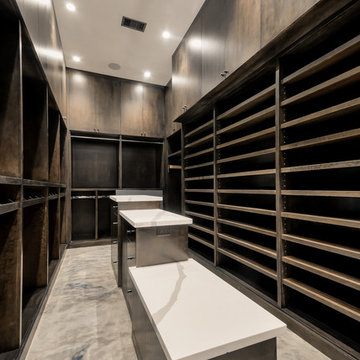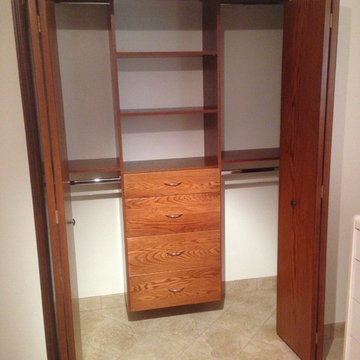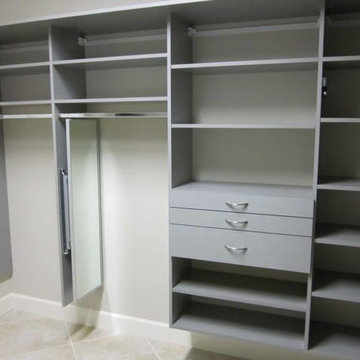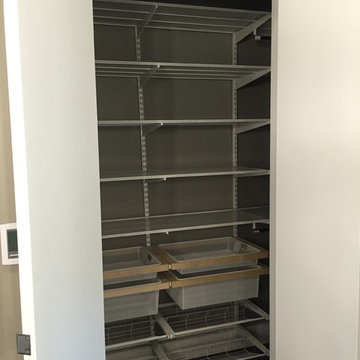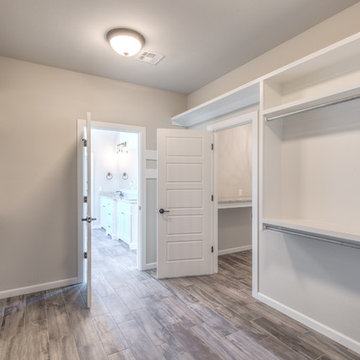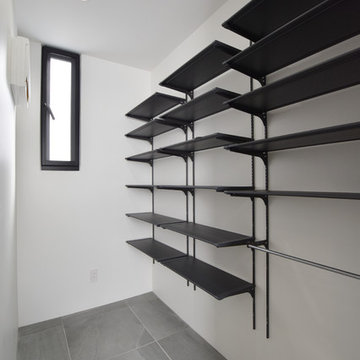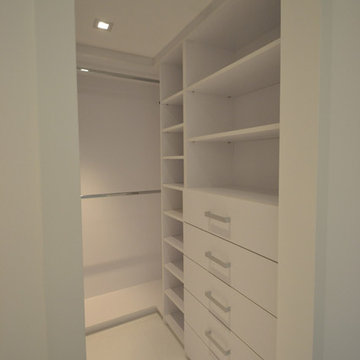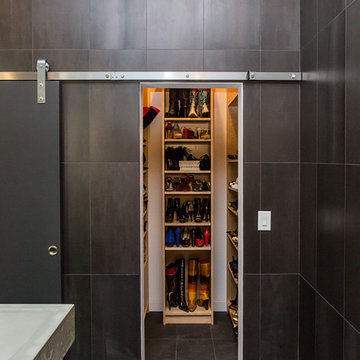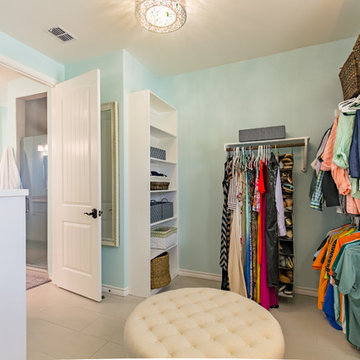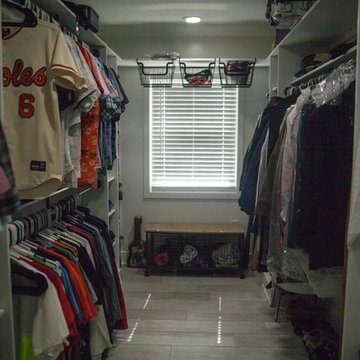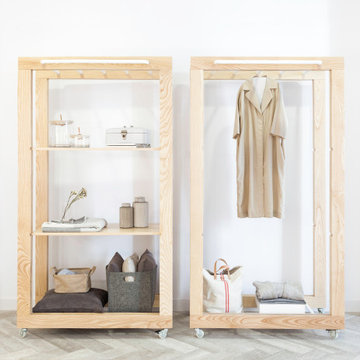Storage and Wardrobe Design Ideas with Open Cabinets and Porcelain Floors
Refine by:
Budget
Sort by:Popular Today
101 - 120 of 268 photos
Item 1 of 3
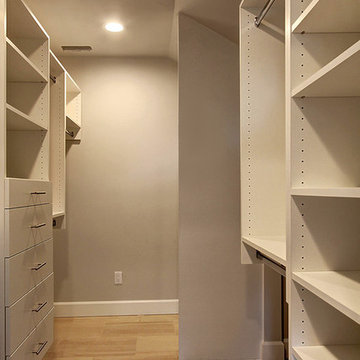
This urban infill project is a make-over of a decrepit structure that had been used as a student rental for close to 50 years. Situated on an elevated, 3300 sf lot, nothing in the original house was salvageable and the entire house was stripped down to the studs. Our challenge with this project was to then open up the original interiors, flood them with natural light while creating a design that appealed to the broadest buyer pool possible.
We solved this problem by organizing a compact floor plan that resulted in a 4 bedroom, 4 bath residence organized around a great room on the main level, a family room on the basement level and an additional 2 bedrooms with city views on the upper. By minimizing circulation space, we were able to re-purpose every square foot of floor area while creating a dramatic, light-filled staircase that tied all 3 levels of the house together into a unified living scheme. Clean lines and clean details, this is another of our attempts at a 'Not So Big House.'
Marketing of the final product lasted less than 10 days and resulted in 3 full priced offers that netted the developer a tidy profit.
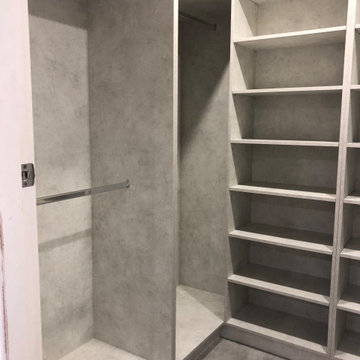
Modern Walk In Robe using Polytec Legato White Cement for all cabinetry. Blum Movento hidden drawer slides so that the drawer boxes can match the open cabinets.
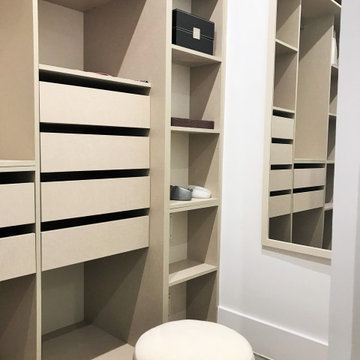
La amplia habitación exterior cuenta con dos puertas correderas de madera reciclada en estilo granero, que dan paso a un amplio vestidor incorporado. El vestidor es abierto y de madera natural
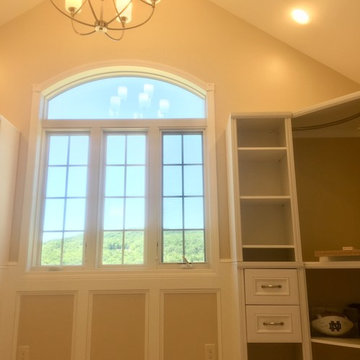
-Master Closet-
Off the Master Bathroom Addition sits a master closet behind pocket doors. One is lead in through the bathroom to the closet with the herringbone tile floor. ClosetMaid white closet systems line the walls and a large window faces the front picturesque scene of the client's home.
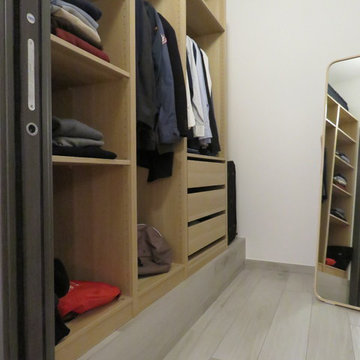
La ristrutturazione dell'appartamento ha permesso di ricavare una stanza-armadio accessoriata con il necessario.
A parete un color crema rende l'ambiente più luminoso.
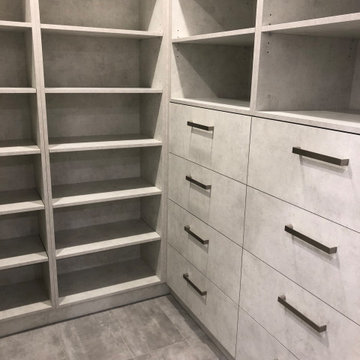
Modern Walk In Robe using Polytec Legato White Cement for all cabinetry. Blum Movento hidden drawer slides so that the drawer boxes can match the open cabinets.
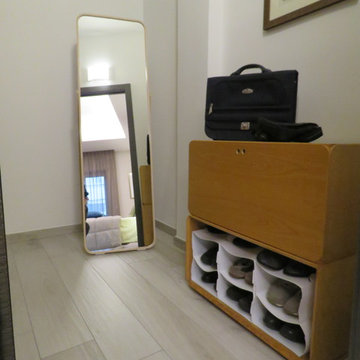
La ristrutturazione dell'appartamento ha permesso di ricavare una stanza-armadio accessoriata con il necessario.
A parete un color crema rende l'ambiente più luminoso.
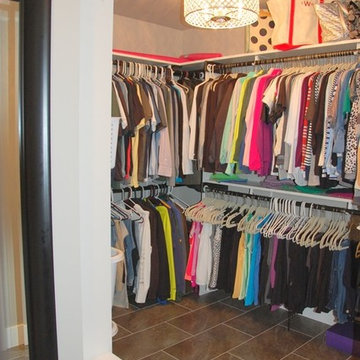
The large master walk-in closet gets a dose of style with a drum style pendant light.
Storage and Wardrobe Design Ideas with Open Cabinets and Porcelain Floors
6
