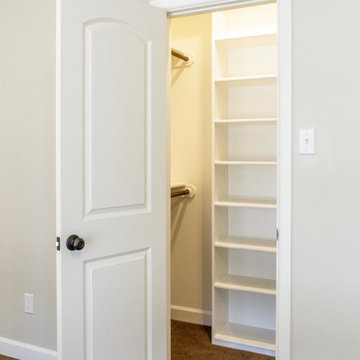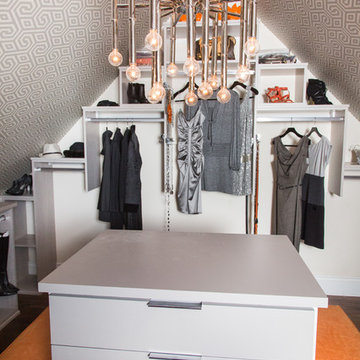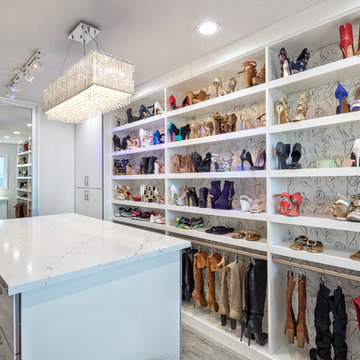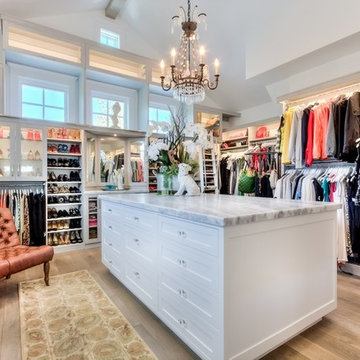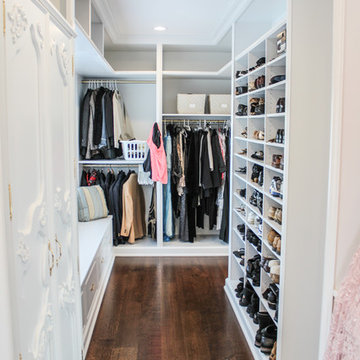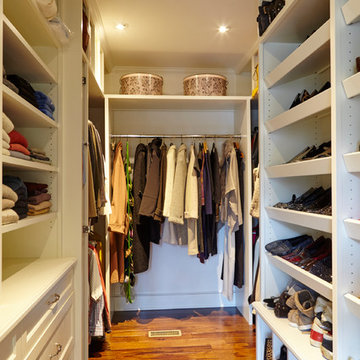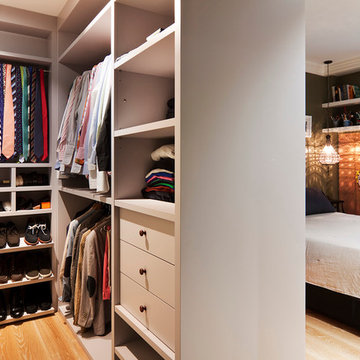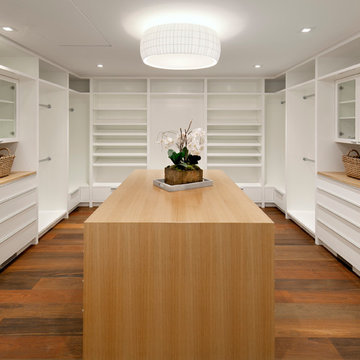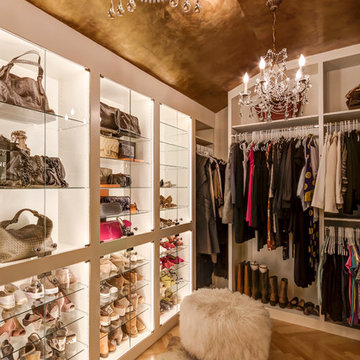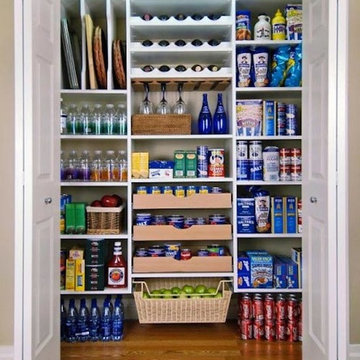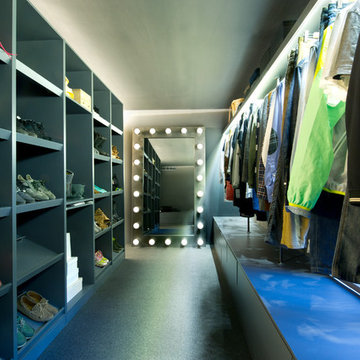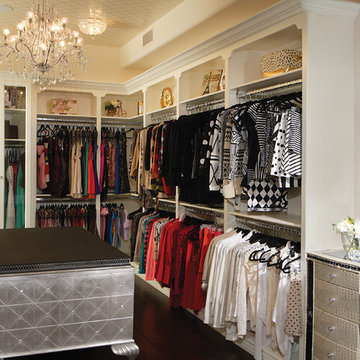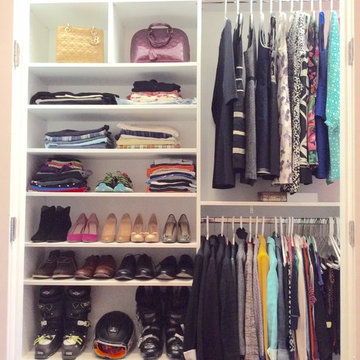Storage and Wardrobe Design Ideas with Open Cabinets
Refine by:
Budget
Sort by:Popular Today
181 - 200 of 9,629 photos
Item 1 of 3
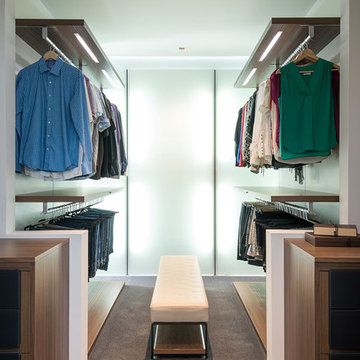
A tech-savvy family looks to Cantoni designer George Saba and architect Keith Messick to engineer the ultimate modern marvel in Houston’s Bunker Hill neighborhood.
Photos By: Michael Hunter & Taggart Sorensen
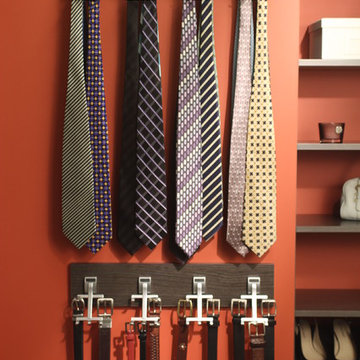
You will never have to hang your ties or belts from a hanger again!
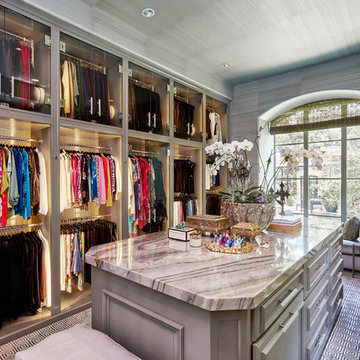
Large Luxury walk in closet with island dresser and glass front doors. Photography by Stephen Karlisch
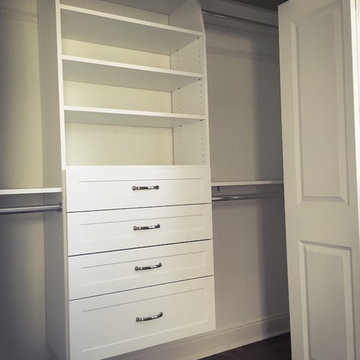
Reach-in closet in Arctic White Melamine, Matte Nickel hardware and Shaker drawer fronts!
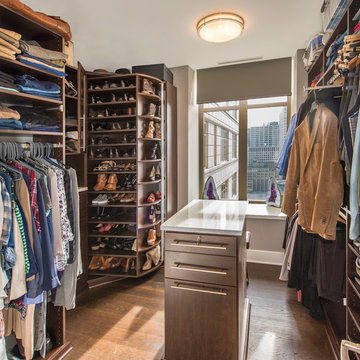
Closet design by Tim Higbee of Closet Works:
A small closet island occupies the center of the walk-in, effectively dividing the space into "his" and "hers" sides. Drawers in the island include dividers for organizing lingerie and small personal items.
photo - Cathy Rabeler

Builder: J. Peterson Homes
Interior Designer: Francesca Owens
Photographers: Ashley Avila Photography, Bill Hebert, & FulView
Capped by a picturesque double chimney and distinguished by its distinctive roof lines and patterned brick, stone and siding, Rookwood draws inspiration from Tudor and Shingle styles, two of the world’s most enduring architectural forms. Popular from about 1890 through 1940, Tudor is characterized by steeply pitched roofs, massive chimneys, tall narrow casement windows and decorative half-timbering. Shingle’s hallmarks include shingled walls, an asymmetrical façade, intersecting cross gables and extensive porches. A masterpiece of wood and stone, there is nothing ordinary about Rookwood, which combines the best of both worlds.
Once inside the foyer, the 3,500-square foot main level opens with a 27-foot central living room with natural fireplace. Nearby is a large kitchen featuring an extended island, hearth room and butler’s pantry with an adjacent formal dining space near the front of the house. Also featured is a sun room and spacious study, both perfect for relaxing, as well as two nearby garages that add up to almost 1,500 square foot of space. A large master suite with bath and walk-in closet which dominates the 2,700-square foot second level which also includes three additional family bedrooms, a convenient laundry and a flexible 580-square-foot bonus space. Downstairs, the lower level boasts approximately 1,000 more square feet of finished space, including a recreation room, guest suite and additional storage.
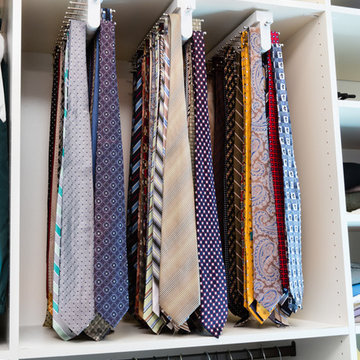
This project was a very large master closet that turned out to have a compound angled ceiling. The client wanted to use the ceiling height to make it more efficient and appealing. This involved a desire for a full height center Island (108”).
Glazed Ivory Melamine with Extra Large Glazed Crown, Base, Classic Raised Panel Profiles for the doors and drawers complimented the home. Oil Rubbed Bronze rods, accessories and Venetian Bronze Hardware completed the “old world” look. Multiple jewelry inserts were included in the design. Shoe fences and tie butlers were on the client’s wish list. The system is entirely backed. Most of the lower areas were to be open for their clothing except one Wardrobe Cabinet to house formal attire. .
Donna Siben-Designer for Closet Organizing Systems
Storage and Wardrobe Design Ideas with Open Cabinets
10
