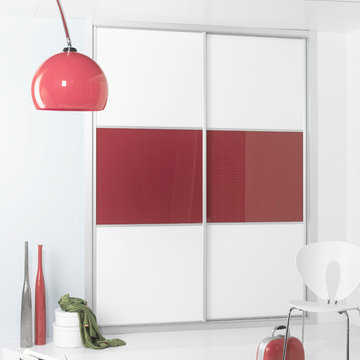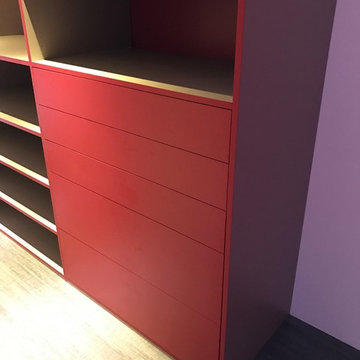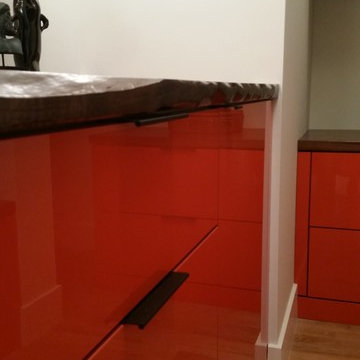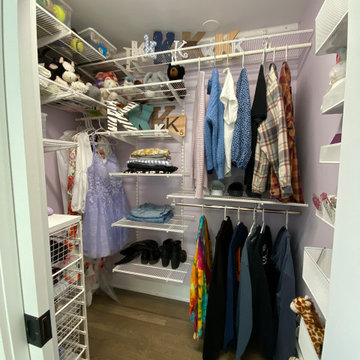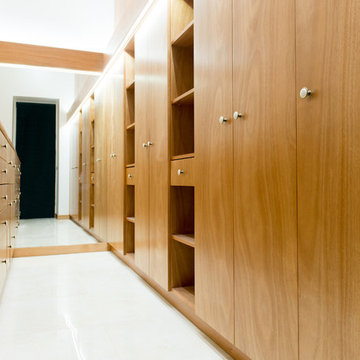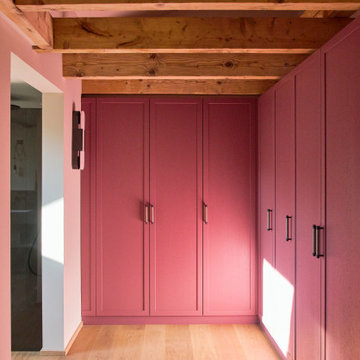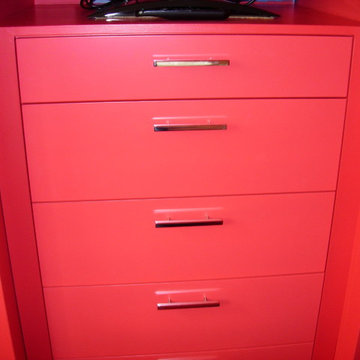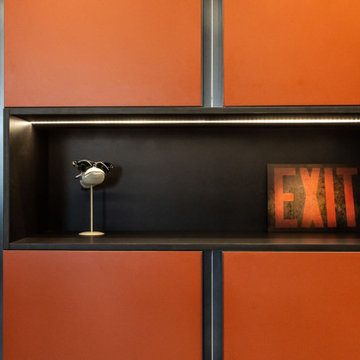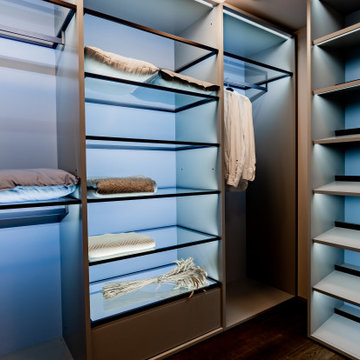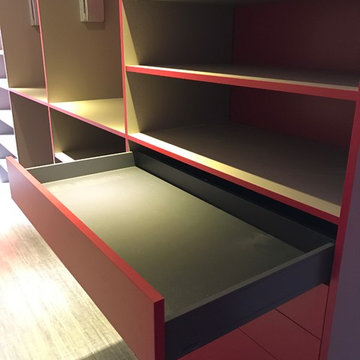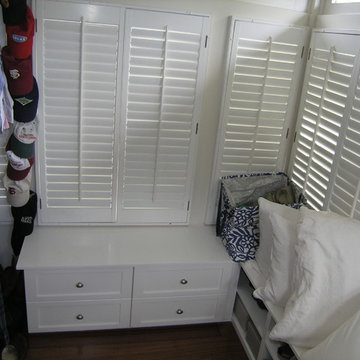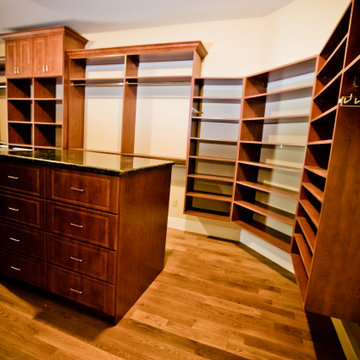Storage and Wardrobe Design Ideas with Orange Cabinets and Red Cabinets
Refine by:
Budget
Sort by:Popular Today
41 - 60 of 83 photos
Item 1 of 3
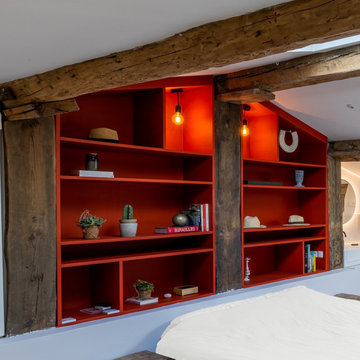
Conception d'un meuble bibliothèque-sur-mesure sous comble et charpente :
Dans ce projet, j'ai proposé à mes clients un meuble sur-mesure permettant à la fois de créer du rangement, de la mise en valeur décorative mais aussi une structure agissant comme une grande tête de lit, créant un signal chromatique au sein de la pièce. Cette étagère est intégrée dans une "suite parentale" sous combles, que j'ai également conceptualisée. Vous pouvez la retrouver sous le nom "Réaménagement & transformation de combles - dans mes Projets.
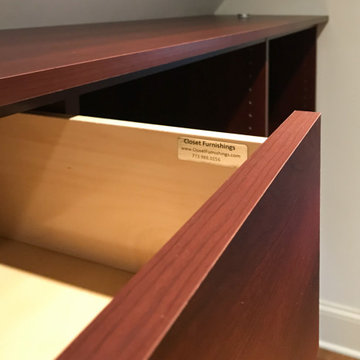
Attic space with 29” tall knee walls. Material is Shiraz cherry, LED lighting, sweater pull outs, mirrors applied to slab doors.
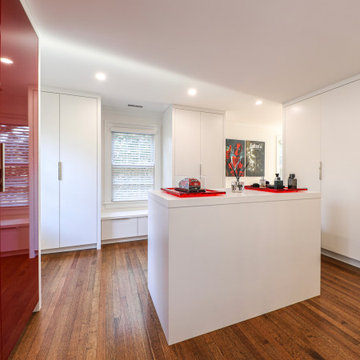
A second primary bedroom was formed from converting two rooms into a fabulous master suite with enter room closet transformation. Gloss Lamborghini red doors make a bold statement touch of red!
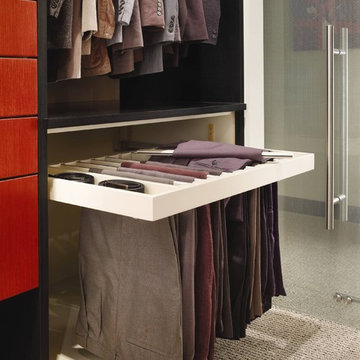
Interior pull-out maple slack rack option with short hanging above. Closet features the Vanguard Plus door style; the trim is finished in Vertical Veneer Ebony, the drawers feature an Opaque finish and the tall units feature the Vertical Veneer Cinnabar. Carpet flooring throughout.
Promotion pictures by Wood-Mode, all rights reserved
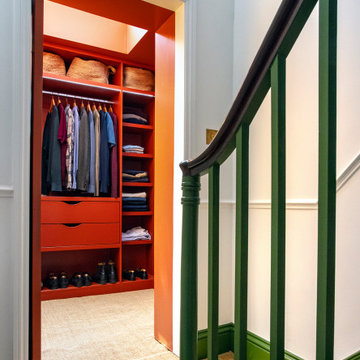
"Welcome to the walk-in wardrobe, a sanctuary of style and organization bathed in an earthy red hue with a luxurious eggshell finish. The room boasts a skylight at its center, allowing natural light to dance freely and illuminate every corner, ensuring that you can see everything with ease. This bespoke space is meticulously designed to fit all your clothes perfectly, with custom storage solutions that cater to your every need. Against the backdrop of the rich red walls, your clothes pop with vibrant color and personality, creating a visually stunning and functional space that inspires confidence and style. Step into this personalized haven and elevate your wardrobe experience to new heights. #WalkInWardrobe #BespokeDesign #PersonalizedStyle"
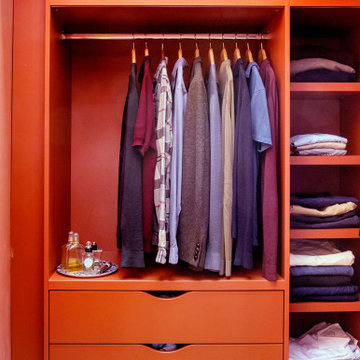
"Welcome to the walk-in wardrobe, a sanctuary of style and organization bathed in an earthy red hue with a luxurious eggshell finish. The room boasts a skylight at its center, allowing natural light to dance freely and illuminate every corner, ensuring that you can see everything with ease. This bespoke space is meticulously designed to fit all your clothes perfectly, with custom storage solutions that cater to your every need. Against the backdrop of the rich red walls, your clothes pop with vibrant color and personality, creating a visually stunning and functional space that inspires confidence and style. Step into this personalized haven and elevate your wardrobe experience to new heights. #WalkInWardrobe #BespokeDesign #PersonalizedStyle"
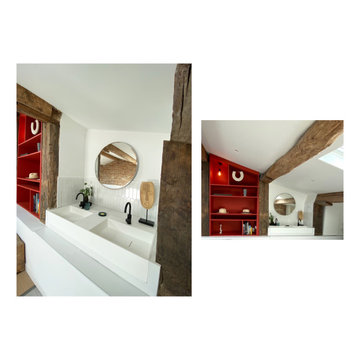
Conception d'un meuble bibliothèque-sur-mesure sous comble et charpente :
Dans ce projet, j'ai proposé à mes clients un meuble sur-mesure permettant à la fois de créer du rangement, de la mise en valeur décorative mais aussi une structure agissant comme une grande tête de lit, créant un signal chromatique au sein de la pièce. Cette étagère est intégrée dans une "suite parentale" sous combles, que j'ai également conceptualisée. Vous pouvez la retrouver sous le nom "Réaménagement & transformation de combles - dans mes Projets.
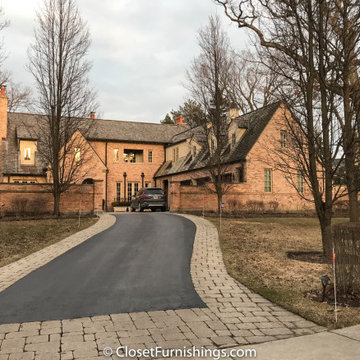
Attic space with 29” tall knee walls. Material is Shiraz cherry, LED lighting, sweater pull outs, mirrors applied to slab doors.
Storage and Wardrobe Design Ideas with Orange Cabinets and Red Cabinets
3
