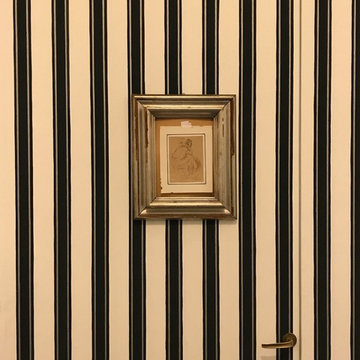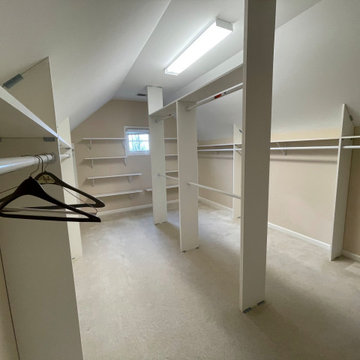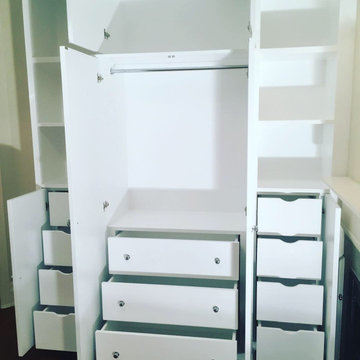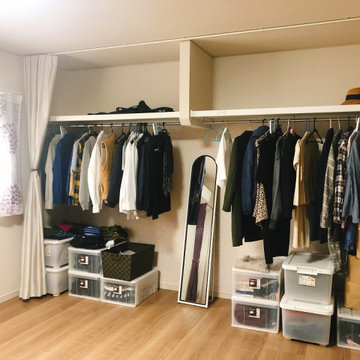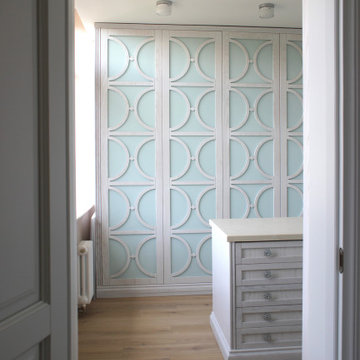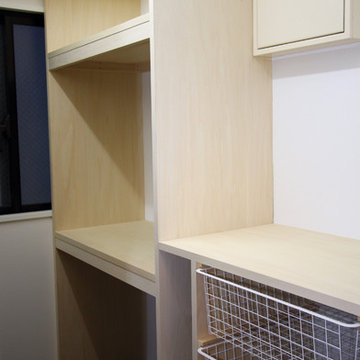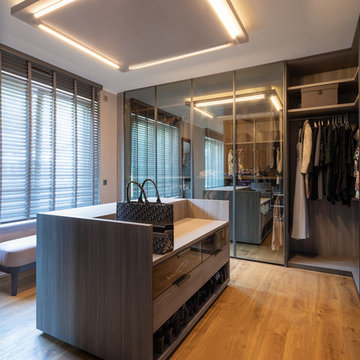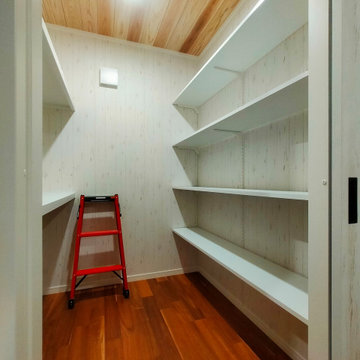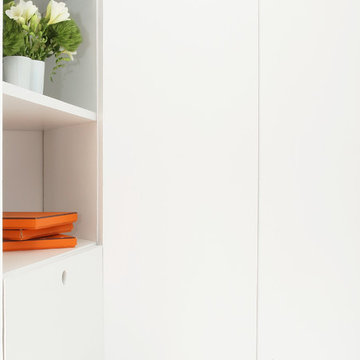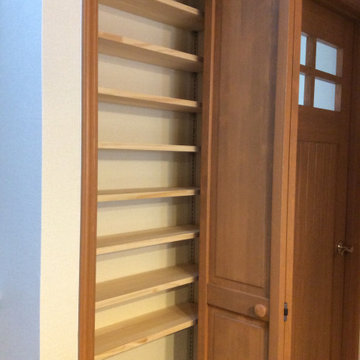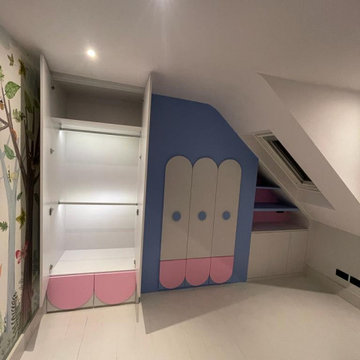Storage and Wardrobe Design Ideas with Painted Wood Floors and Brick Floors
Refine by:
Budget
Sort by:Popular Today
141 - 160 of 210 photos
Item 1 of 3
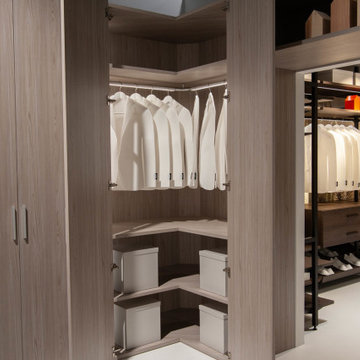
raumplus Kleiderschrank über Eck. Innensystem Legno in der Profilfarbe Silber eloxiert. Oberfläche: Urban Structures Tirano Esche Grau.
Ausstattung: Drehtüren, LED Kleiderstange, Schrankseitenbeleuchtung innen, Hosenauszug, Schubkästen.
//
raumplus built-in closet as an corner solution. Interior system Legno, profile color anodized silver. Surface: Urban Structures Tirano Ash Gray.
Features: Hinge doors, LED clothes rod, illuminated closet side, trouser pull-out, drawers.
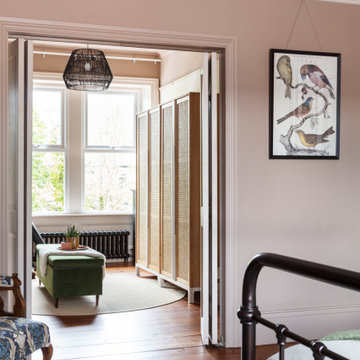
Eclectic period property, mixed with old and new to create a relaxing, cosy space.
We created several bespoke features in this home including the living room wall panelling and the dining room bench seat. We also used colour blocking and wallpapers to give the home a more unique look.
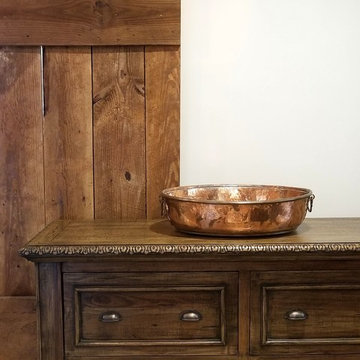
Renovation of a master bath suite, dressing room and laundry room in a log cabin farm house.
The laundry room has a fabulous white enamel and iron trough sink with double goose neck faucets - ideal for scrubbing dirty farmer's clothing. The cabinet and shelving were custom made using the reclaimed wood from the farm. A quartz counter for folding laundry is set above the washer and dryer. A ribbed glass panel was installed in the door to the laundry room, which was retrieved from a wood pile, so that the light from the room's window would flow through to the dressing room and vestibule, while still providing privacy between the spaces.
Interior Design & Photo ©Suzanne MacCrone Rogers
Architectural Design - Robert C. Beeland, AIA, NCARB
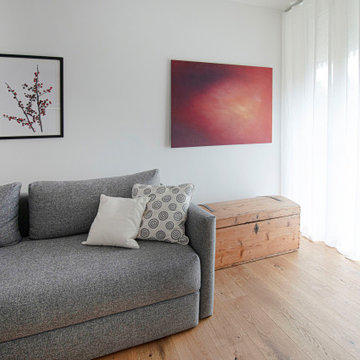
Gäste- und Ankleidezimmer mit Homeoffice-Bereich.
Entwurf der Einbaumöbel von freudenspiel, gefertigt vom Schreiner.
Design: freudenspiel interior design;
Fotos: Zolaproduction
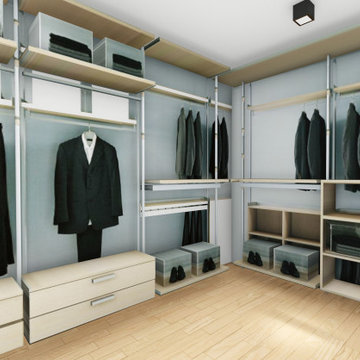
Nella creazione della nuova veste di questo show room, ogni categoria ed articolo ha ricevuto la sua ambientazione, entrando nelle stanze come a casa, si possono assaporare l'atmosfera ed il calore domestico.
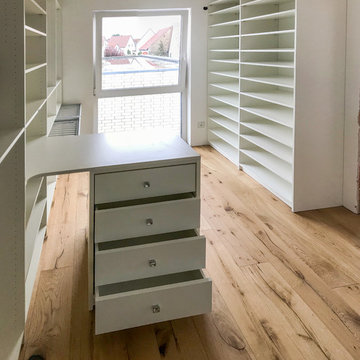
Bei diesem Neubau wurde ein Raum für einen begehbaren Kleiderschrank vorgesehen. Wir haben einen Schrank konzipiert mit einem Würfel, der sich an das Regal anschließt. In unserer Ausstellung sehen sie noch weitere Beispiele für begehbare Ankleiden. www.doerr.co
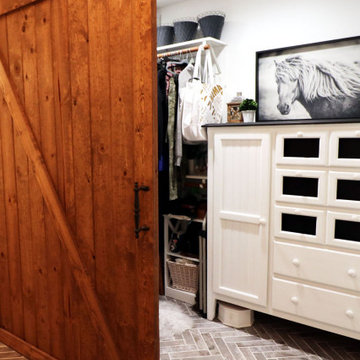
A modern farmhouse style master bathroom closet designed by Tradition Custom Homes in Houston, Texas
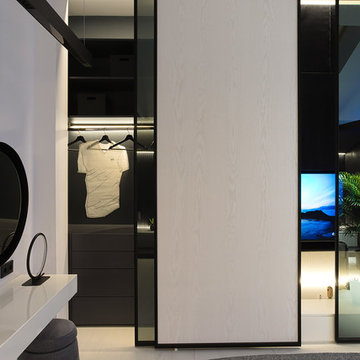
Архитектурная студия VSA
Екатерина Вязьминова
Иван Сельвинский
+74994031985
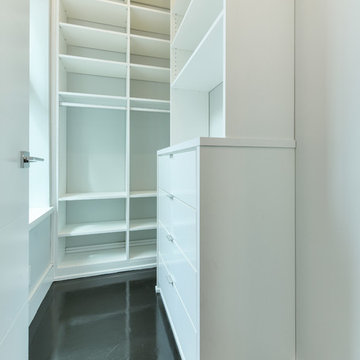
We designed, prewired, installed, and programmed this 5 story brown stone home in Back Bay for whole house audio, lighting control, media room, TV locations, surround sound, Savant home automation, outdoor audio, motorized shades, networking and more. We worked in collaboration with ARC Design builder on this project.
This home was featured in the 2019 New England HOME Magazine.
Storage and Wardrobe Design Ideas with Painted Wood Floors and Brick Floors
8
