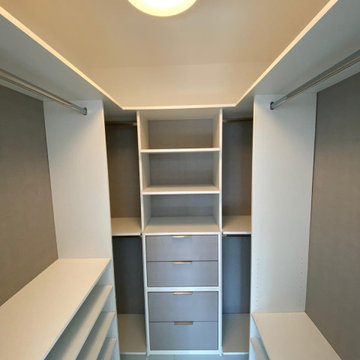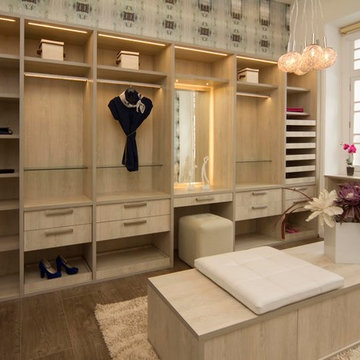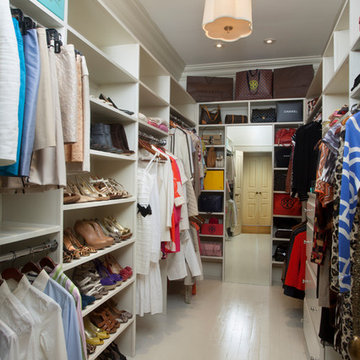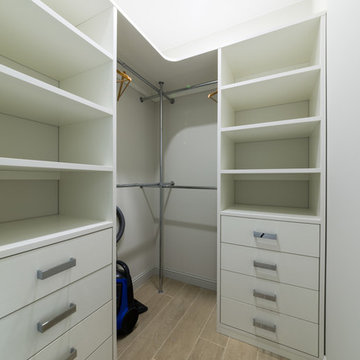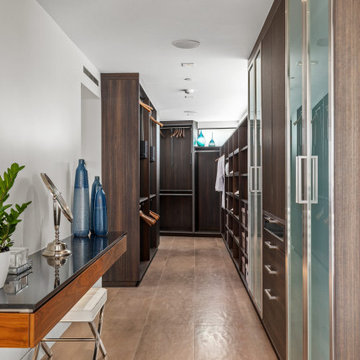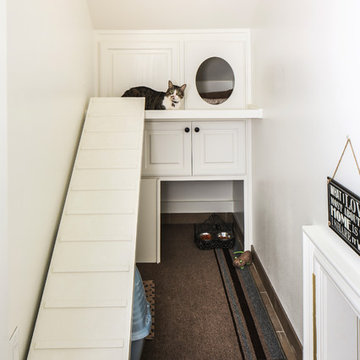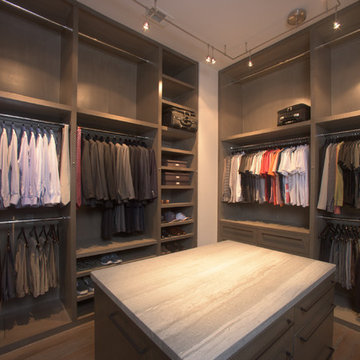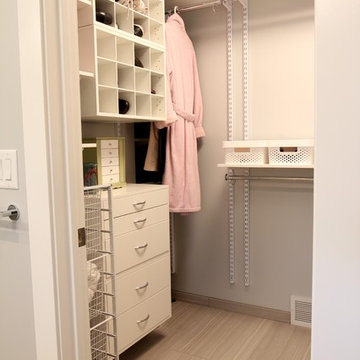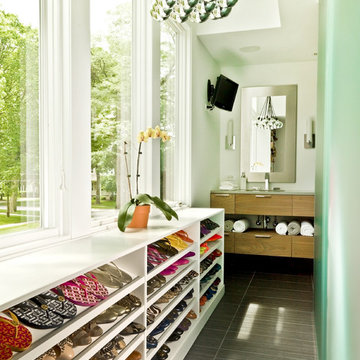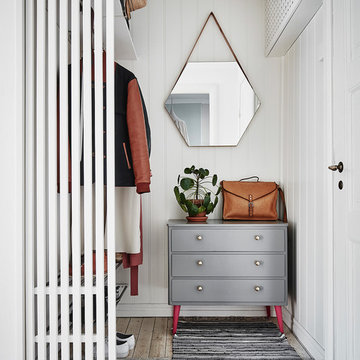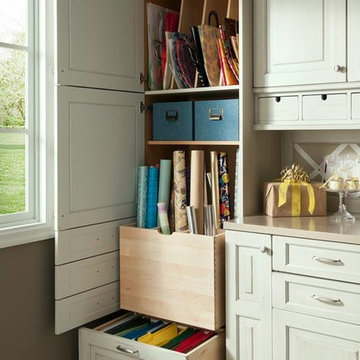Storage and Wardrobe Design Ideas with Painted Wood Floors and Ceramic Floors
Refine by:
Budget
Sort by:Popular Today
1 - 20 of 1,531 photos
Item 1 of 3
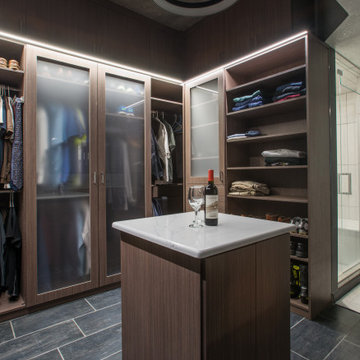
A modern and masculine walk-in closet in a downtown loft. The space became a combination of bathroom, closet, and laundry. The combination of wood tones, clean lines, and lighting creates a warm modern vibe.
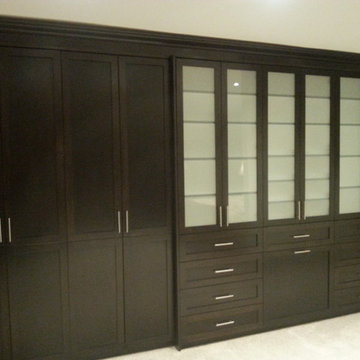
This was a blank wall turned into a fully functioning closet.
The cabinets are built with white 3/4 melamine trimmed with maple stained with a rich chocolate colour.
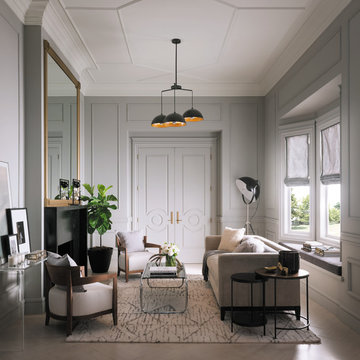
Visit Our Showroom
8000 Locust Mill St.
Ellicott City, MD 21043
Metrie Fashion Forward Interior Door
The room employs the transitional style of Fashion Forward Scene II mouldings for a decidedly urban look. Mouldings and walls were painted a matte gray to create texture within the room. The white-on-white scheme of the ceiling mouldings creates additional interest in the room. Two Fashion Forward doors were used to create a glamorous double-door entry.
Simple, yet sophisticated. Classic, yet playful. You can make this collection speak to so many styles. Go with rich sienna brown stains and create a Bistro feel. Evoke a Retro look by finishing the elements with high-contrast primary tones. Each of the three scenes in this collection are transitional, melding traditional and modern – leaving enough room for next year’s hottest trend.
Finishing Details
Light gray paint in a flat finish
Ceiling is painted white in a flat finish
Ikon and Casing are painted in a bronze metallic finish
Designer:
Sophie Burke
Vancouver, British Columbia, CA
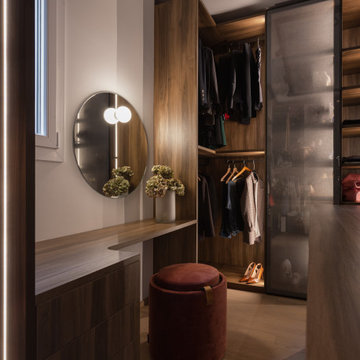
Cabina armadio: è una grande stanza completamente dedidcata alla cabina armadio ed è il filtro prima di accedere alla camera matrimoniale. Armadi su 3 lati su 4 con elemento centrale con cassettiera. Angolo trucco con sgabello e specchio. Illuminazione realizzata con binario a soffitto e faretti orientabili.
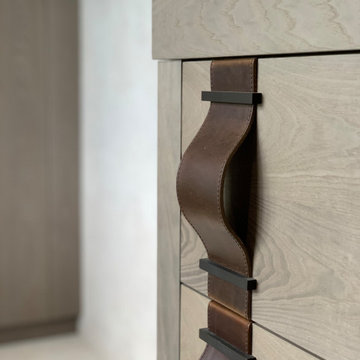
Beautifully elegant Master Bedroom Suite with bespoke built in Dressing Room and en suite walk in shower room.
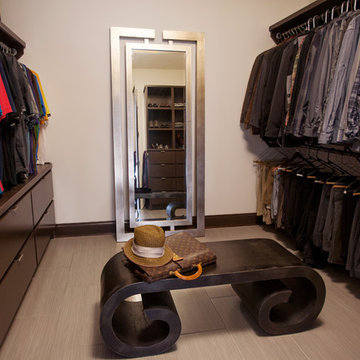
A generous walk-in closet with custom built-ins accommodates a seating bench and large silver leaf floor mirror.

Leave a legacy. Reminiscent of Tuscan villas and country homes that dot the lush Italian countryside, this enduring European-style design features a lush brick courtyard with fountain, a stucco and stone exterior and a classic clay tile roof. Roman arches, arched windows, limestone accents and exterior columns add to its timeless and traditional appeal.
The equally distinctive first floor features a heart-of-the-home kitchen with a barrel-vaulted ceiling covering a large central island and a sitting/hearth room with fireplace. Also featured are a formal dining room, a large living room with a beamed and sloped ceiling and adjacent screened-in porch and a handy pantry or sewing room. Rounding out the first-floor offerings are an exercise room and a large master bedroom suite with his-and-hers closets. A covered terrace off the master bedroom offers a private getaway. Other nearby outdoor spaces include a large pergola and terrace and twin two-car garages.
The spacious lower-level includes a billiards area, home theater, a hearth room with fireplace that opens out into a spacious patio, a handy kitchenette and two additional bedroom suites. You’ll also find a nearby playroom/bunk room and adjacent laundry.
Storage and Wardrobe Design Ideas with Painted Wood Floors and Ceramic Floors
1
