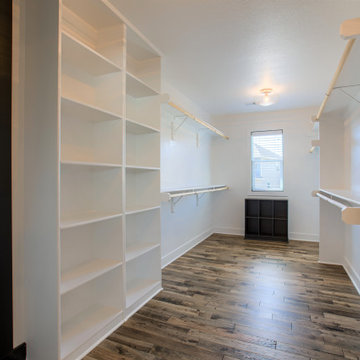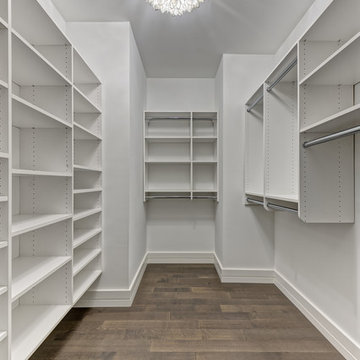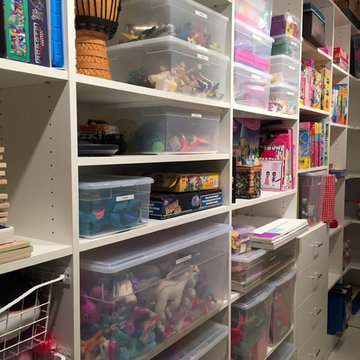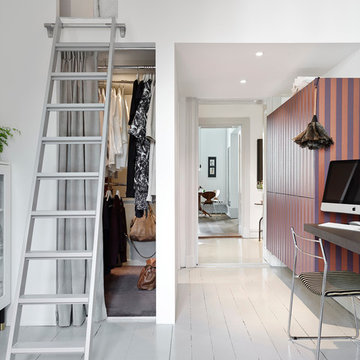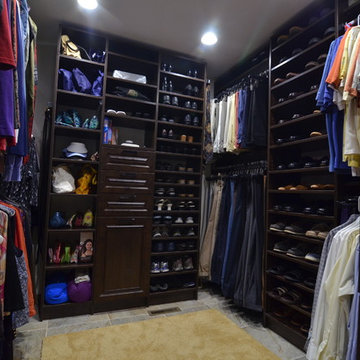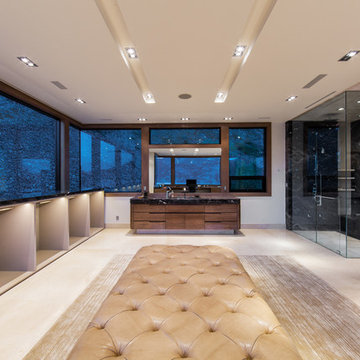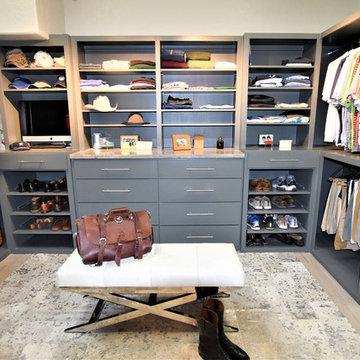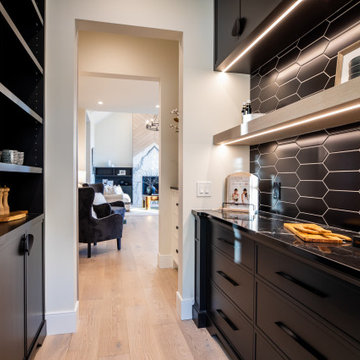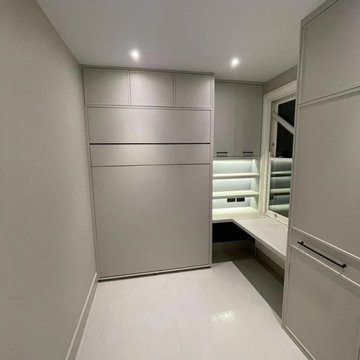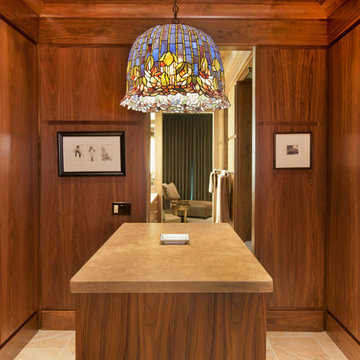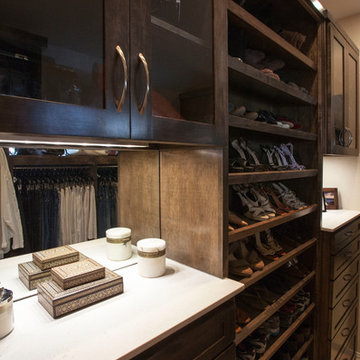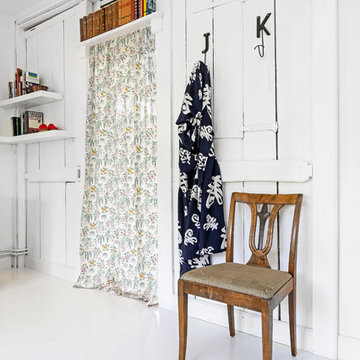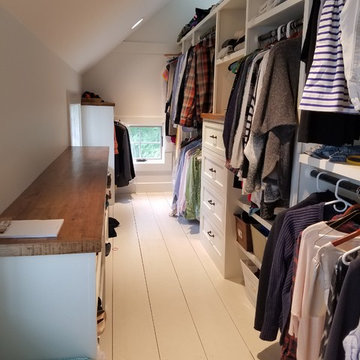Storage and Wardrobe Design Ideas with Painted Wood Floors and Limestone Floors
Refine by:
Budget
Sort by:Popular Today
41 - 60 of 344 photos
Item 1 of 3
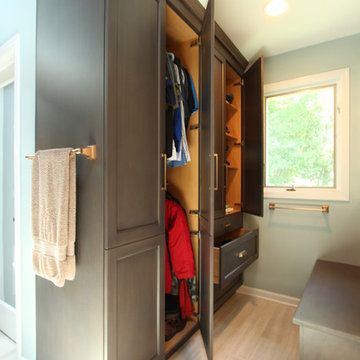
A closet built in on this side of the bathroom is his closet and features double hang on the left side, adjustable shelves are above the drawer storage on the right. The windows in the shower allows the light from the window to pass through and brighten the space. A bench on the opposite side provides a great spot to store shoes.
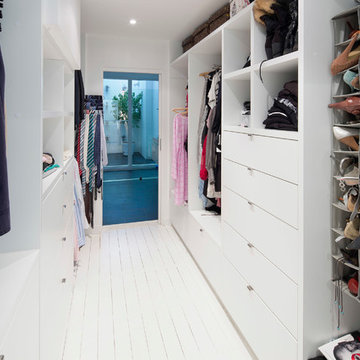
Well organised walk in robe. Walk behind the bed head through the robe and into the ensuite
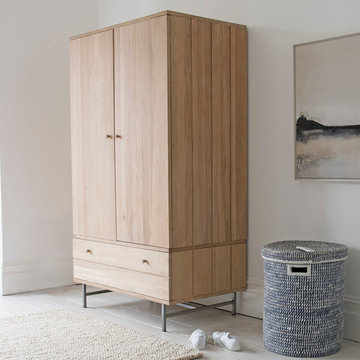
It's the small things in life that often give the most pleasure. Like the subtle grooves on this seriously cool wardrobe. Or its combination of solid, natural materials. Feel the happy.
Handmade from raw oak.
Sleek vintage-y steel legs.
Tongue and groove detailing on sides.
Large bottom drawer perfect for squirrelling things away.
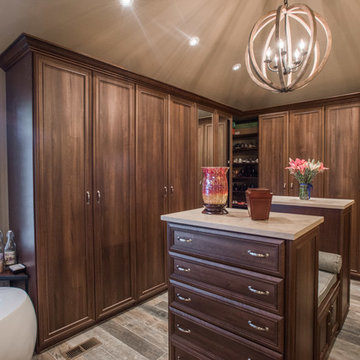
"When I first visited the client's house, and before seeing the space, I sat down with my clients to understand their needs. They told me they were getting ready to remodel their bathroom and master closet, and they wanted to get some ideas on how to make their closet better. The told me they wanted to figure out the closet before they did anything, so they presented their ideas to me, which included building walls in the space to create a larger master closet. I couldn't visual what they were explaining, so we went to the space. As soon as I got in the space, it was clear to me that we didn't need to build walls, we just needed to have the current closets torn out and replaced with wardrobes, create some shelving space for shoes and build an island with drawers in a bench. When I proposed that solution, they both looked at me with big smiles on their faces and said, 'That is the best idea we've heard, let's do it', then they asked me if I could design the vanity as well.
"I used 3/4" Melamine, Italian walnut, and Donatello thermofoil. The client provided their own countertops." - Leslie Klinck, Designer
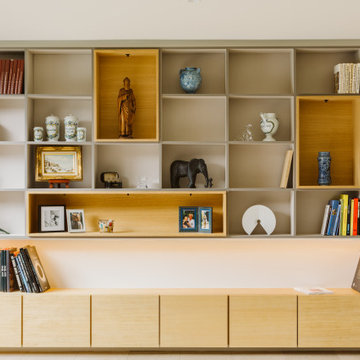
Bibliothèque sur mesure
stratifié beige et gris
placage bois chêne clair
niche tiroir
ruban led intégré et spot
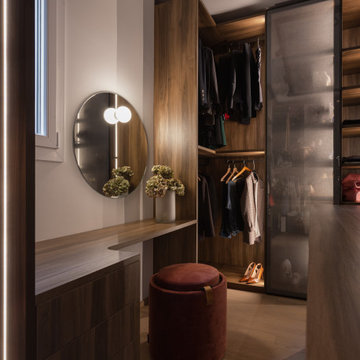
Cabina armadio: è una grande stanza completamente dedidcata alla cabina armadio ed è il filtro prima di accedere alla camera matrimoniale. Armadi su 3 lati su 4 con elemento centrale con cassettiera. Angolo trucco con sgabello e specchio. Illuminazione realizzata con binario a soffitto e faretti orientabili.
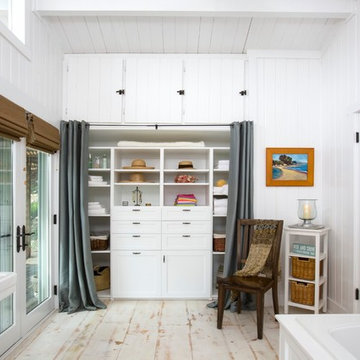
A place for everything and everything in its place! The Master bath closet with adjustable shelves for both beauty and ease of access make this closet a work of art! The Shaker style drawers hold lingerie and accessories while the pull out double hamper make laundry chores a breeze. The material is wood, painted to blend with the cottage bath and fit right in.
Storage and Wardrobe Design Ideas with Painted Wood Floors and Limestone Floors
3
