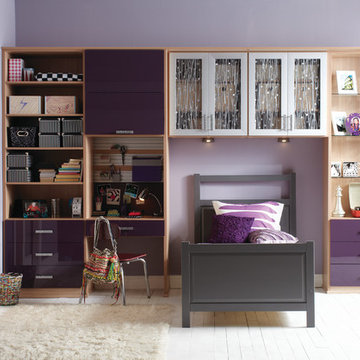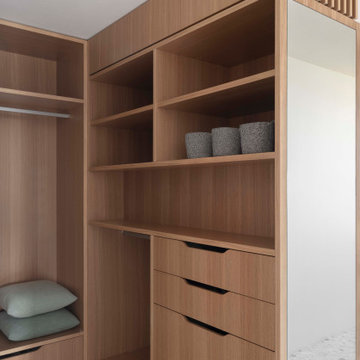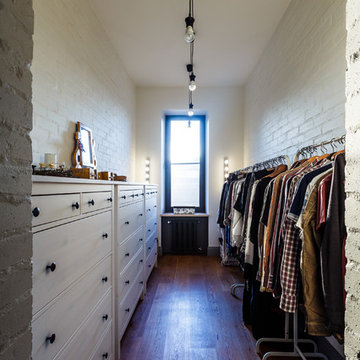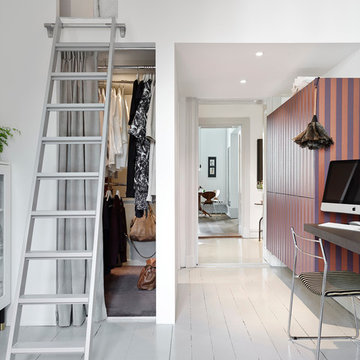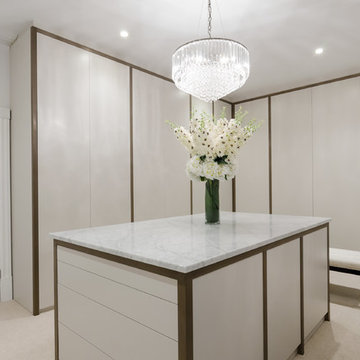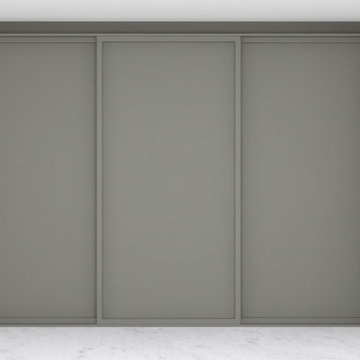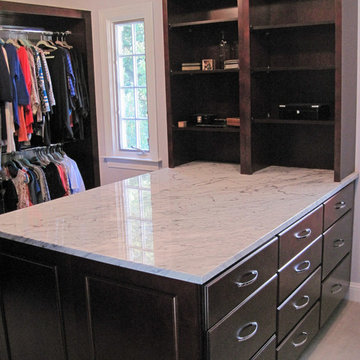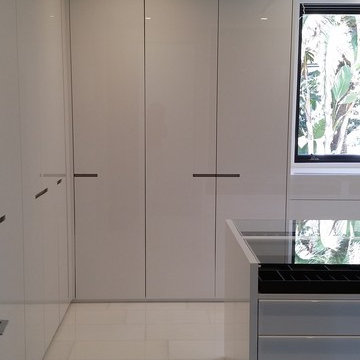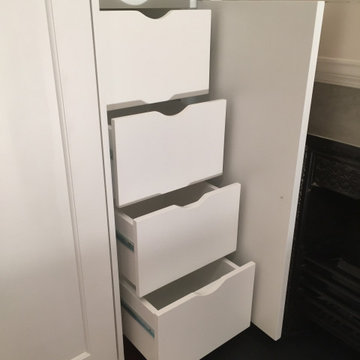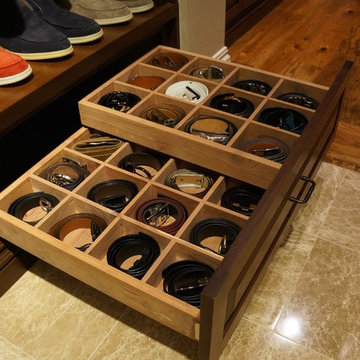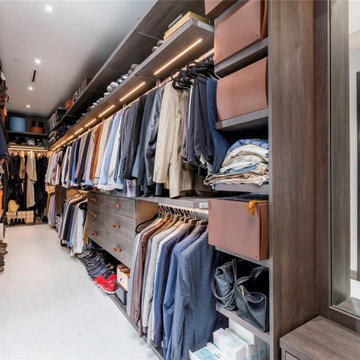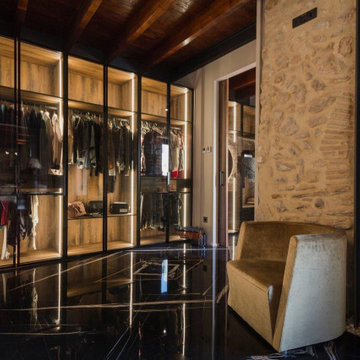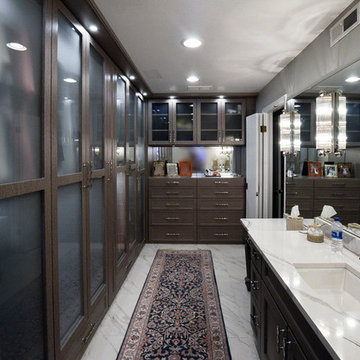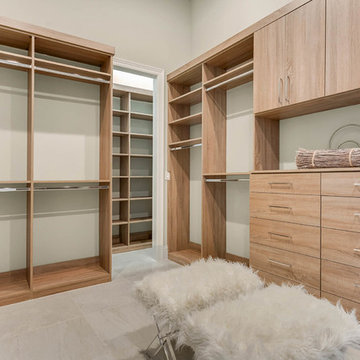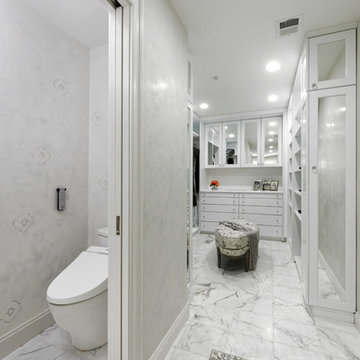Storage and Wardrobe Design Ideas with Painted Wood Floors and Marble Floors
Refine by:
Budget
Sort by:Popular Today
41 - 60 of 856 photos
Item 1 of 3
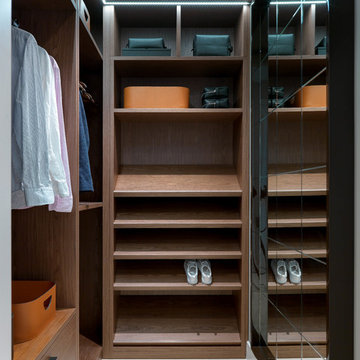
Квартира в жилом комплексе «Рублевские огни» на Западе Москвы была выбрана во многом из-за красивых видов, которые открываются с 22 этажа. Она стала подарком родителей для сына-студента — первым отдельным жильем молодого человека, началом самостоятельной жизни.
Архитектор: Тимур Шарипов
Подбор мебели: Ольга Истомина
Светодизайнер: Сергей Назаров
Фото: Сергей Красюк
Этот проект был опубликован на интернет-портале Интерьер + Дизайн
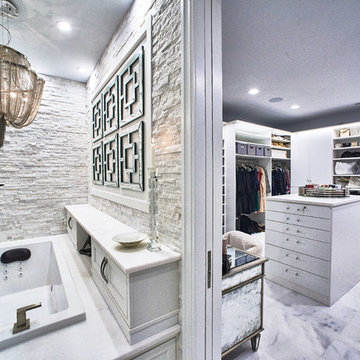
This luxurious master bathroom features stacked stone marble veneer walls, custom inlaid heated marble floors, marble countertops, and marble decking surrounding the bathtub. All these finishes combine to create a light and airy atmosphere that resembles floating clouds on a clear sky.
We installed drawers behind the bathtub to discreetly store soaps and products. The space between the drawers is perfect for candles as the stone above and behind it is naturally fireproof.
The marble floors were carried into the closet, offering every closet amenity a girl could want.
RaRah Photo
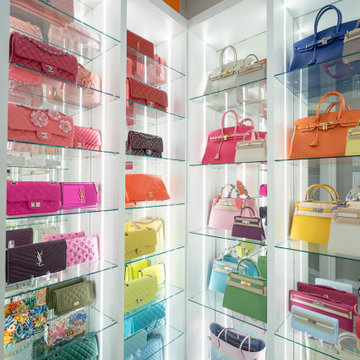
A walk-in closet is a luxurious and practical addition to any home, providing a spacious and organized haven for clothing, shoes, and accessories.
Typically larger than standard closets, these well-designed spaces often feature built-in shelves, drawers, and hanging rods to accommodate a variety of wardrobe items.
Ample lighting, whether natural or strategically placed fixtures, ensures visibility and adds to the overall ambiance. Mirrors and dressing areas may be conveniently integrated, transforming the walk-in closet into a private dressing room.
The design possibilities are endless, allowing individuals to personalize the space according to their preferences, making the walk-in closet a functional storage area and a stylish retreat where one can start and end the day with ease and sophistication.

The "hers" master closet is bathed in natural light and boasts custom leaded glass french doors, completely custom cabinets, a makeup vanity, towers of shoe glory, a dresser island, Swarovski crystal cabinet pulls...even custom vent covers.
Storage and Wardrobe Design Ideas with Painted Wood Floors and Marble Floors
3
