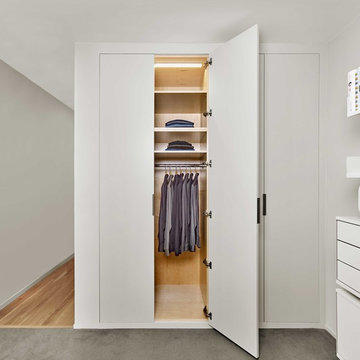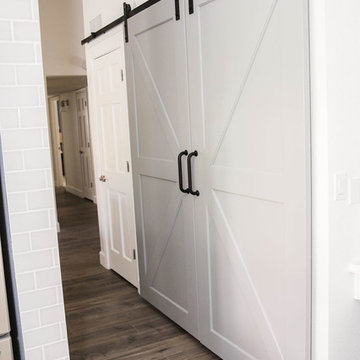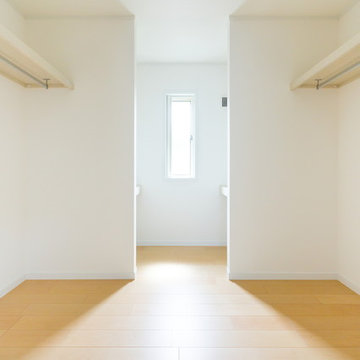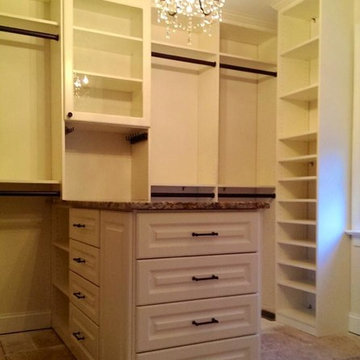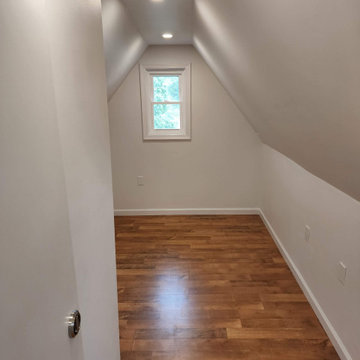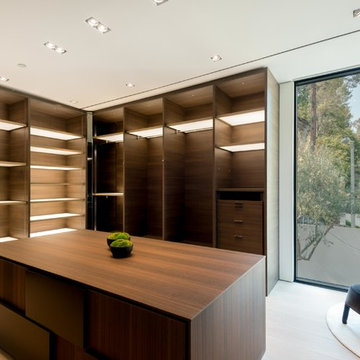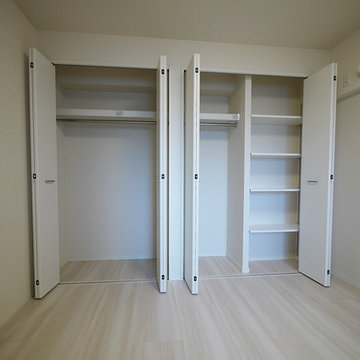Storage and Wardrobe Design Ideas with Plywood Floors and Laminate Floors
Refine by:
Budget
Sort by:Popular Today
41 - 60 of 1,191 photos
Item 1 of 3
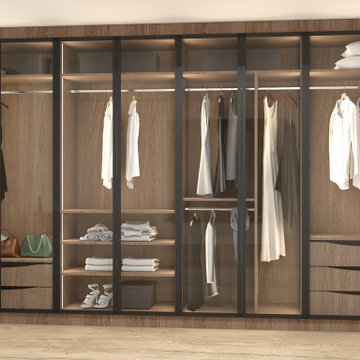
Hinged Glass Wardrobe in brown orlean oak natural dijon walnut. To order, call now at 0203 397 8387 & book your Free No-obligation Home Design Visit.
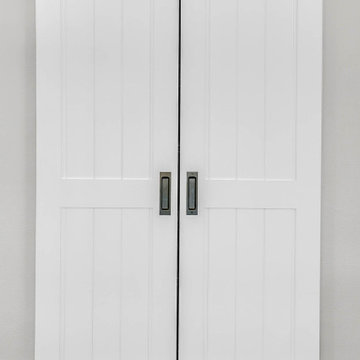
Molly's Marketplace's artisans crafted these amazing White Sliding BARN DOORS that fit perfectly.
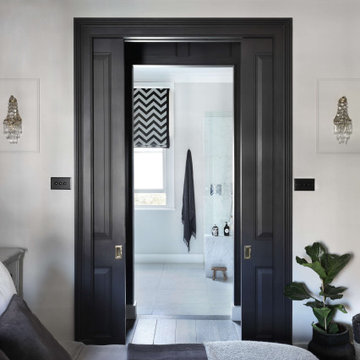
A bedroom we transformed in a family home. We opened up two rooms to create a walk-in wardrobe through to a new en suite bathroom and added tall double doors.
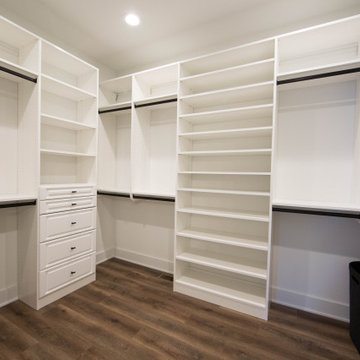
There is no lack of storage in this oversized master bedroom closet with built-in shelving.
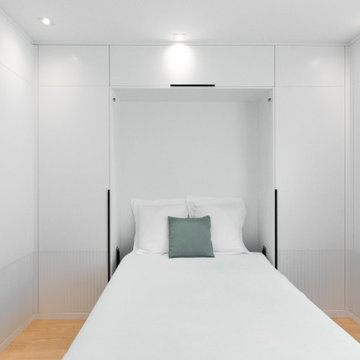
Mantener el orden en la casa, parte por un buen diseño y distribución de armarios.
En este caso, la vivienda estaba muy dotada de almacenaje, por lo que nos permitimos disponer de espacios tan únicos como zona de plancha y ropa blanca.
Pero ademas esta estancia tenia el uso de habitacion auxiliar de invitados mediante una cama vertical doble que quedaba oculta perfectamente en el espacio.
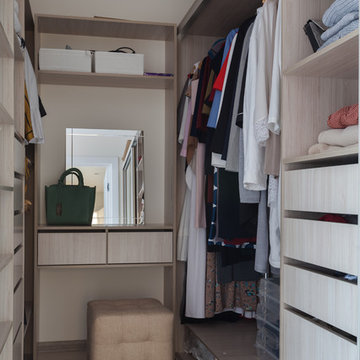
Фотограф-Наталья Кирьянова.
Дизайнеры- Потапова Евгения и Белов Антон.
Дизайн бюро ARTTUNDRA.
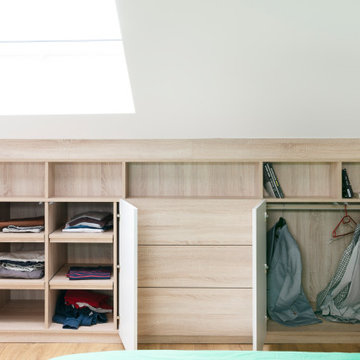
Aménagement d'une suite parental avec 2 dressings sous pente, une baignoire, climatiseurs encastrés.
Sol en stratifié et tomettes hexagonales en destructurés, ambiance contemporaine assurée !
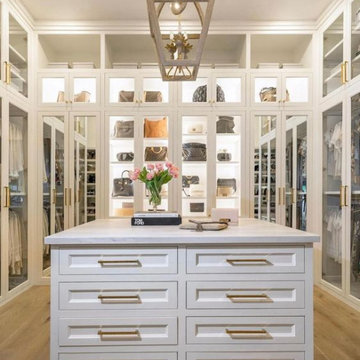
Beautiful Custom Master Closet with lights, Marble, Glass, Island Mirror and more.
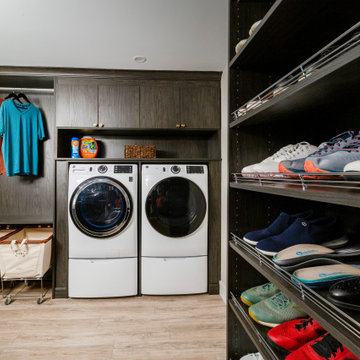
A brand new walk-in closet for this luxurious master suite, complete with washer/dryer and hanging.
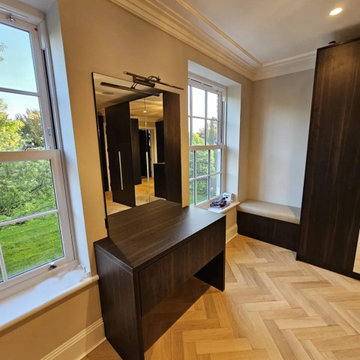
Experience the Inspired way of transforming your space this season. Explore our latest creation—a custom modular walk-in wardrobe designed, furnished, and fitted for our delighted clients in London. This design offers the perfect blend of style and functionality, featuring a stunning dark walnut and beige textured finish, complete with a matching dressing table set and island. To make this design a part of your interior, call us at 0203 397 8387 or wishlist and book a free home design consultation with Inspired Elements today.
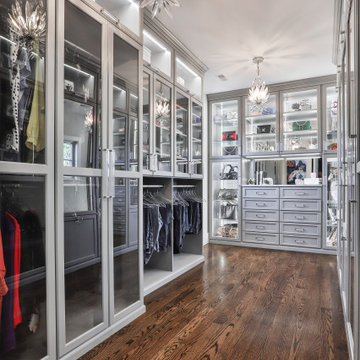
A walk-in closet is a luxurious and practical addition to any home, providing a spacious and organized haven for clothing, shoes, and accessories.
Typically larger than standard closets, these well-designed spaces often feature built-in shelves, drawers, and hanging rods to accommodate a variety of wardrobe items.
Ample lighting, whether natural or strategically placed fixtures, ensures visibility and adds to the overall ambiance. Mirrors and dressing areas may be conveniently integrated, transforming the walk-in closet into a private dressing room.
The design possibilities are endless, allowing individuals to personalize the space according to their preferences, making the walk-in closet a functional storage area and a stylish retreat where one can start and end the day with ease and sophistication.
Storage and Wardrobe Design Ideas with Plywood Floors and Laminate Floors
3
