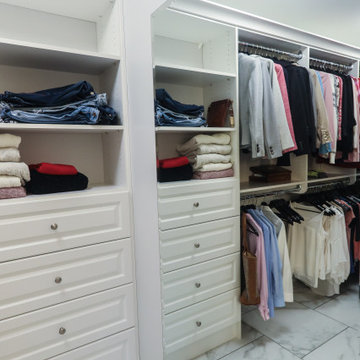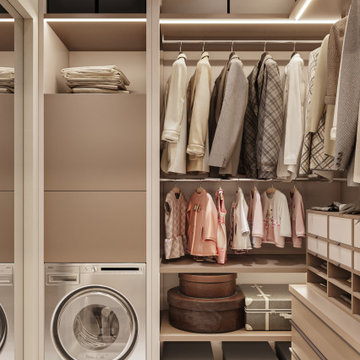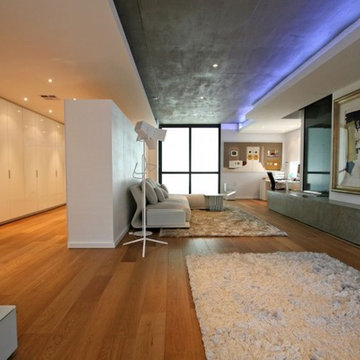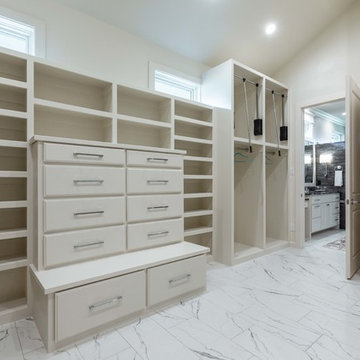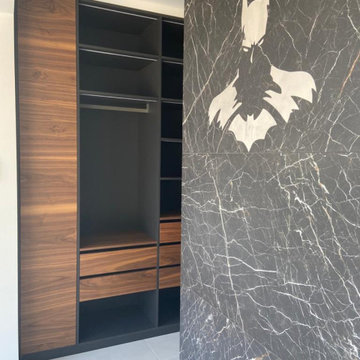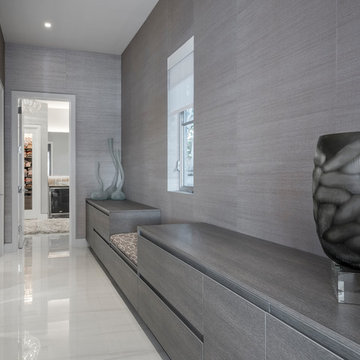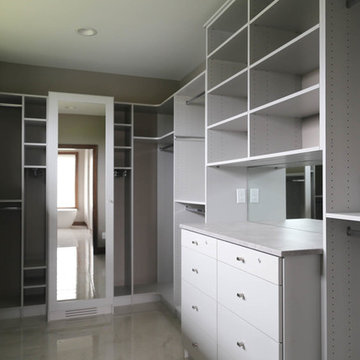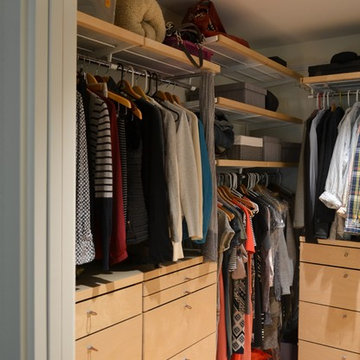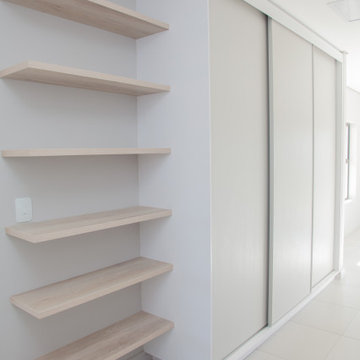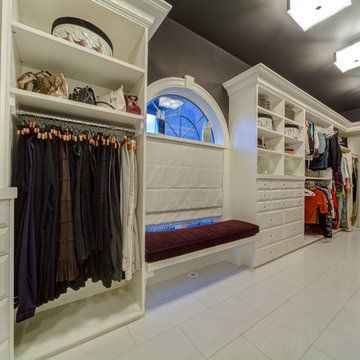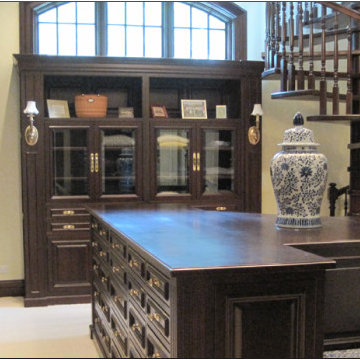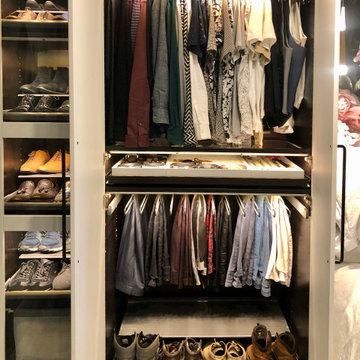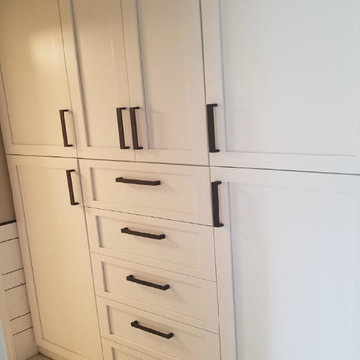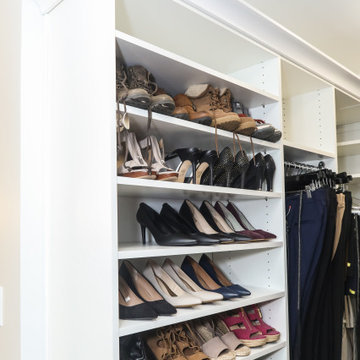Storage and Wardrobe Design Ideas with Porcelain Floors and White Floor
Refine by:
Budget
Sort by:Popular Today
61 - 80 of 181 photos
Item 1 of 3
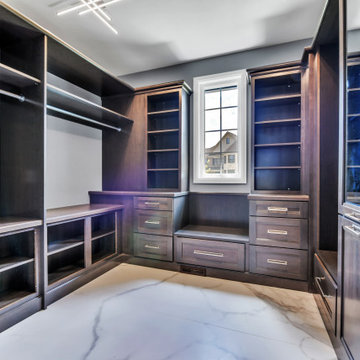
Contemporary walk-in closet as part of a custom ranch home built by Compo Builders.
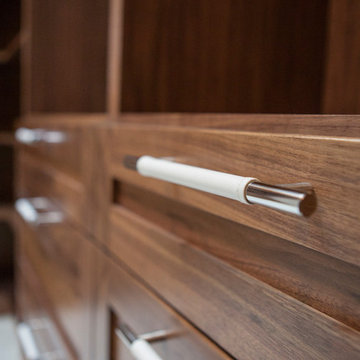
Master closet featuring:
Walnut shaker style cabinetry,
Leather pulls,
Photo by Kim Rodgers Photography
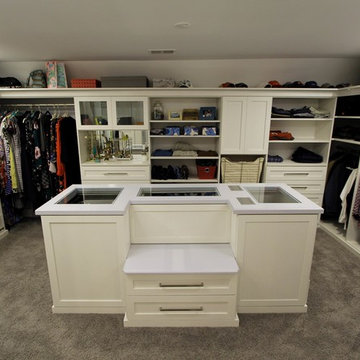
Master Bath/Closet
The awkward master bath/closet was a disjointed mess of closets and odd/outdated products. We gutted it down to the exterior framing for a clean slate. Renovations include a spacious closet with custom cabinetry, inviting wall mounted bathtub with hand held shower, beautiful dual vanities with transom windows for natural light, toilet closet, dual headed shower with marbled niches and seat, feet warming heated tile floors and space saving pocket doors.Another great feature adding a hot water circulation pump for constant and always available hot water.
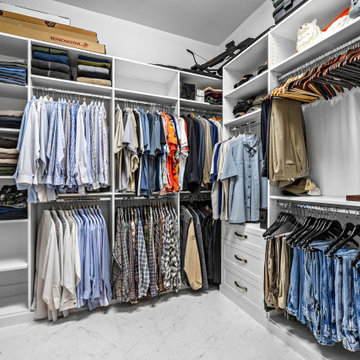
Is the amount of "stuff" in your home leaving you feeling overwhelmed? We've got just the thing. SpaceManager Closets designs and produces custom closets and storage systems in the Houston, TX Area. Our products are here to tame the clutter in your life—from the bedroom and kitchen to the laundry room and garage. From luxury walk-in closets, organized home offices, functional garage storage solutions, and more, your entire home can benefit from our services.
Our talented team has mastered the art and science of making custom closets and storage systems that comprehensively offer visual appeal and functional efficiency.
Request a free consultation today to discover how our closet systems perfectly suit your belongings and your life.
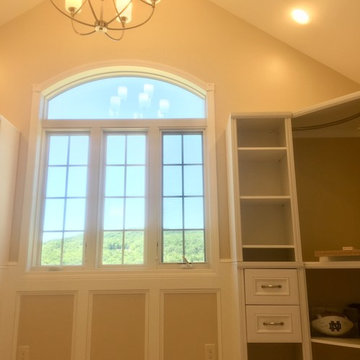
-Master Closet-
Off the Master Bathroom Addition sits a master closet behind pocket doors. One is lead in through the bathroom to the closet with the herringbone tile floor. ClosetMaid white closet systems line the walls and a large window faces the front picturesque scene of the client's home.
Storage and Wardrobe Design Ideas with Porcelain Floors and White Floor
4
