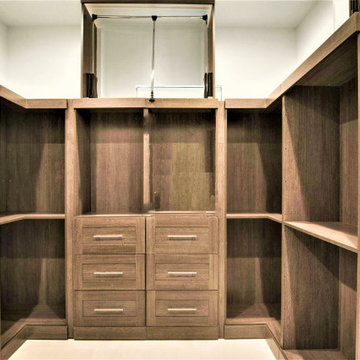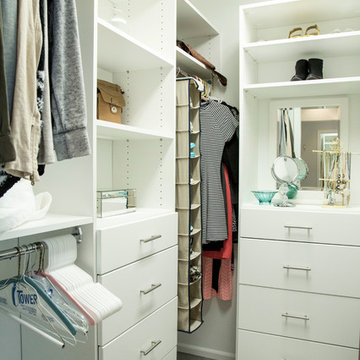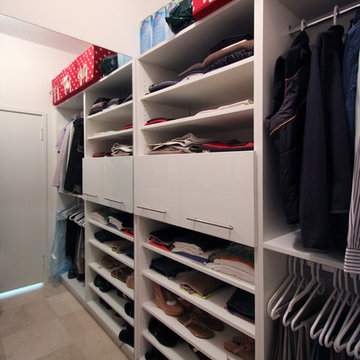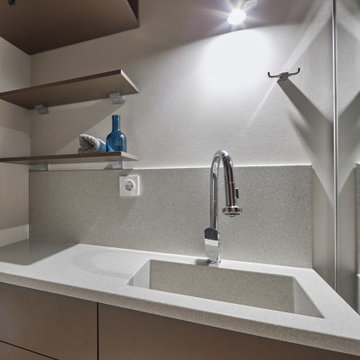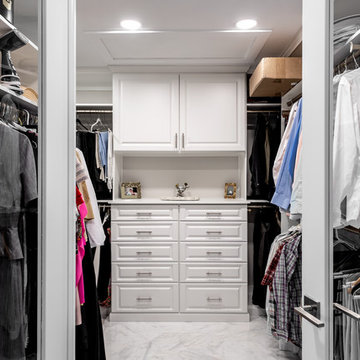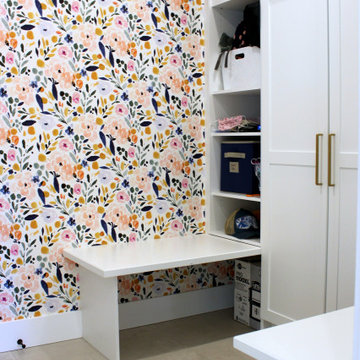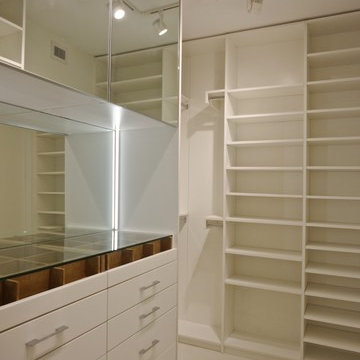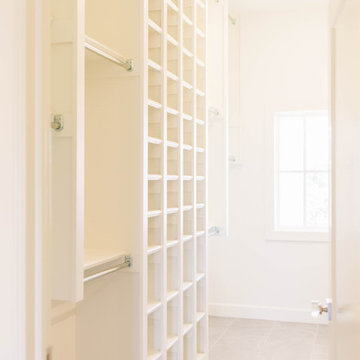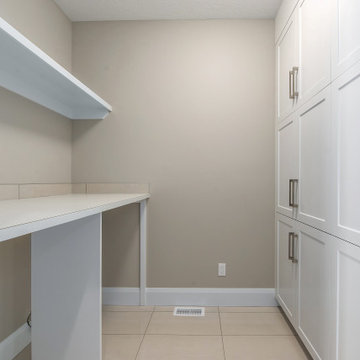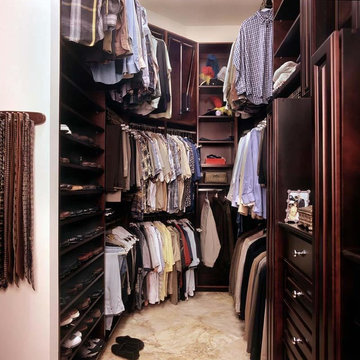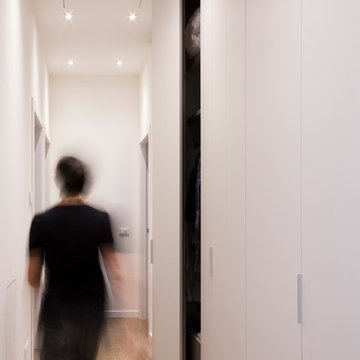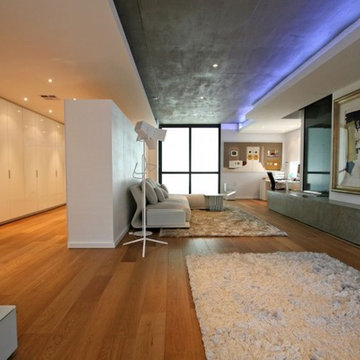Storage and Wardrobe Design Ideas with Porcelain Floors
Refine by:
Budget
Sort by:Popular Today
101 - 120 of 306 photos
Item 1 of 3
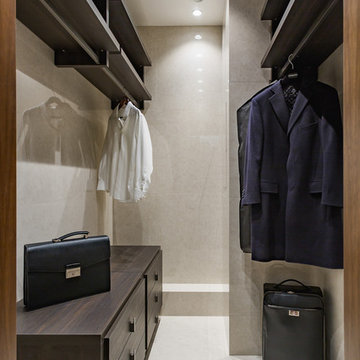
Дизайн и декор - Елена Свема
Ремонт и отделочные работы - Svema Design
Фотограф - Алексей Трофимов
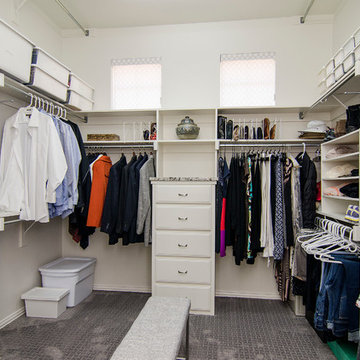
Before the transformation, this bath was dark, dated and trimmed with brass. We gave this space a facelift with all new tile, Lennon granite, an all new shower with bench and accent tile, free standing tub and new satin nickel trim. Now, it is modern, light and bright! Design by Hatfield Builders & Remodelers | Photography by Versatile Imaging
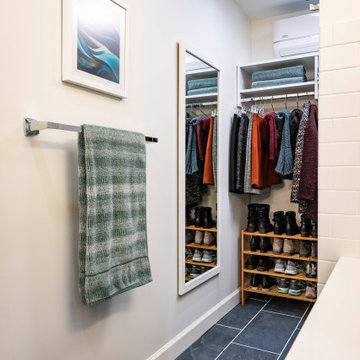
This couple approached us to design and renovate their existing master suite on their adorable Broad Ripple area home. Their goals were to update, open up and improve the function of their space. The ceilings were very low and the space was tight with an inefficient master bath and separate closet. We began by removing the ceiling and providing a high cathedral space for an expanded feel in the bedroom. We removed a side door and picture window and installed a sliding glass door to improve the natural lighting of the space and allow access to their landscaped patio on the back of the home. We stole space from the large master bedroom and eliminated the door that led into the closet, to allow for a larger bathroom and walk-in master closet with dressing area. This permitted a larger shower with a bench and the addition of a make-up vanity area. We also enlarged the window in the bathroom to allow more natural light into the space. The final design element was a floating step outside the sliding door onto their patio which is clean, modern and enhances the entrance to their serene master suite from the exterior.
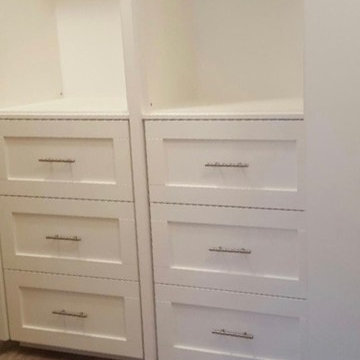
Paul's Floors
This customer came to us looking for a custom storage solution for their master bedroom closet. We were able to provide them for exactly what they needed - including a secret jewellery drawer!
Paint Colour: Benjamin Moore Cloud White
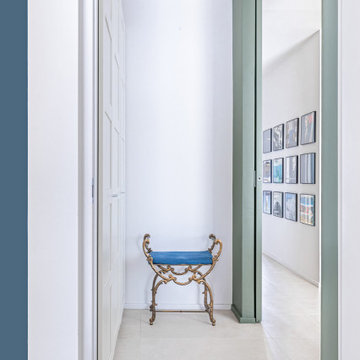
La zona notte dispone di un disimpegno attrezzato con armadi e può essere chiusa da un pannello scorrevole
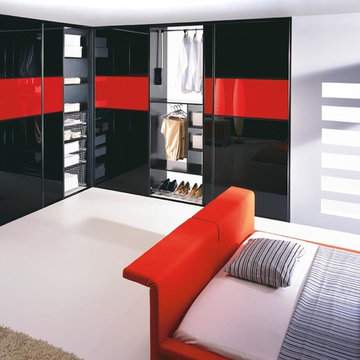
wardrobe, wardrobes, komandor, atlaskitchens, glasgow, modern, traditional, wood, glass
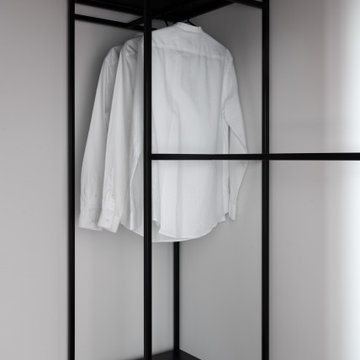
Гардеробная - прачечная:
За дверью невидимкой, которая так же как и стена, покрыта декоративной штукатуркой, скрывается гардеробная-прачечная.
Все системы хранения выполнены из металла, но исходя из назначения, имеют свои особенности.
С одной стороны здесь расположено хранение для вещей, поэтому внизу для удобства выкатные ящики, а наверху до потолка сделаны штанги для вещей под плечики.Напротив располагается прачечная, где происходит цикл: стирка, сушка, хранение.
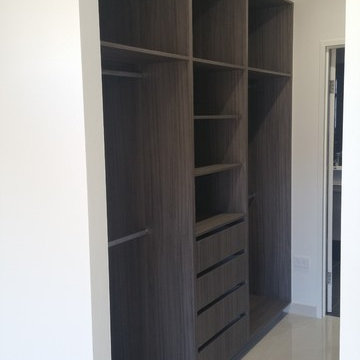
Galley style walk-in-robe with two identical robes opposite each other. each area is finished with textured woodgrain and has space for short and long hanging areas as well as shelving, drawers and space above for long term storage!
Zac Kontzionis
Zac Kontzionis
Storage and Wardrobe Design Ideas with Porcelain Floors
6
