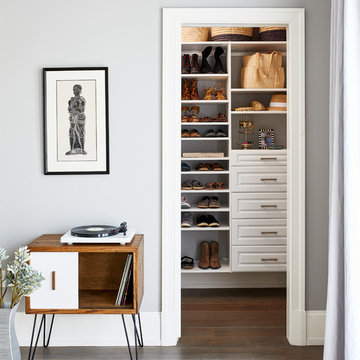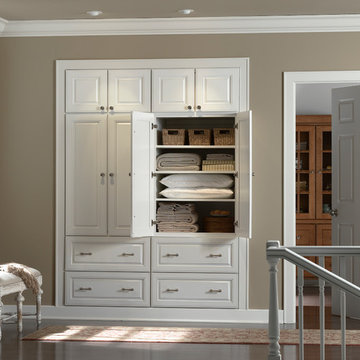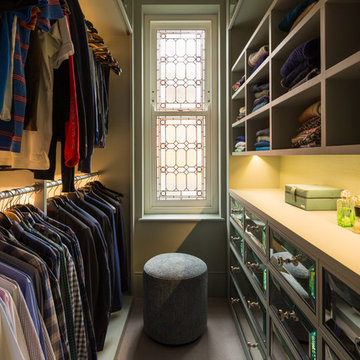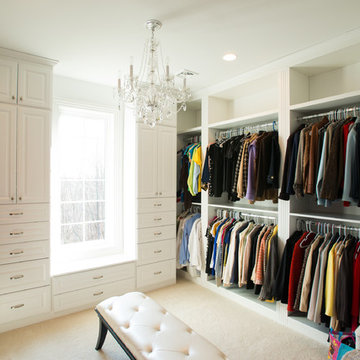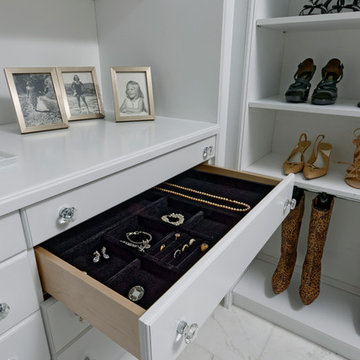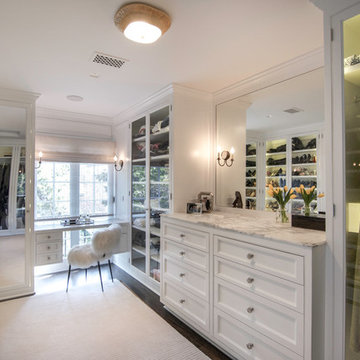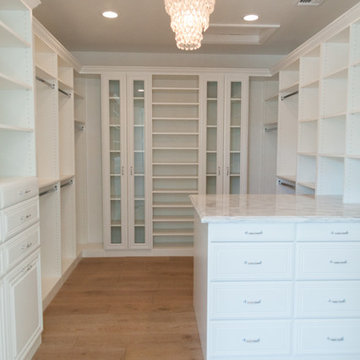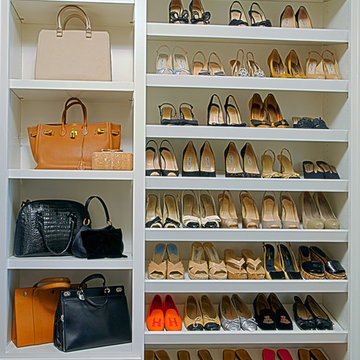Storage and Wardrobe Design Ideas with Raised-panel Cabinets and Beaded Inset Cabinets
Refine by:
Budget
Sort by:Popular Today
1 - 20 of 6,502 photos
Item 1 of 3

Walk-In closet with raised panel drawer fronts, slanted shoe shelves, and tilt-out hamper.

Vue sur l'espace dressing-bureau.
À gauche vue sur les rangements à chaussures. À droite le bureau est déplié, la cloison de séparation des 2 espaces nuit est semi-ouvert.
Credit Photo Philippe Mazère
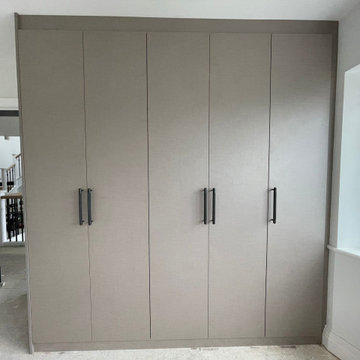
Our client in Brent required Hinged Mirror Wardrobes set & bespoke shelves. With its expert designs & artisans, Inspired Elements furnished a bespoke Hinged Wardrobe with a mirror, shelves, & soft close feature.
To design and plan your home furniture, call our team at 0203 397 8387 and design your dream home at Inspired Elements.

A custom walk-in with the exact location, size and type of storage that TVCI's customer desired. The benefit of hiring a custom cabinet maker.
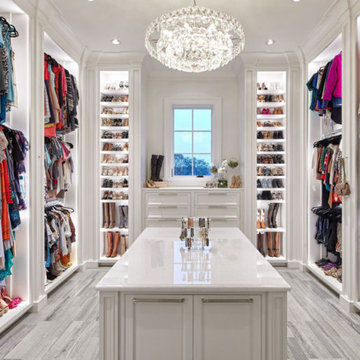
Her master closet was designed with very specific needs. It features limestone floors, side lit cabinets and electric rods. Photo by Sam Smeed
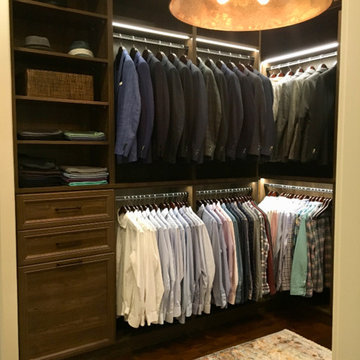
Beautiful, masculine walk-in closet with built-in lighting, shoe storage, pant hanging and organized hanging. This custom closet boasts of gorgeous finishing touches. Custom designed according to clients needs to create an organized master bedroom closet. Our Edina team worked initially virtually with our client, then manufactured and installed resulting in a tailor made space fit for a king.
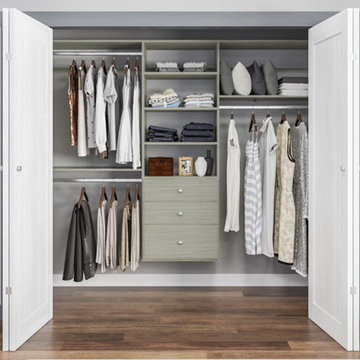
It’s so easy to transform a closet into something special by combining an Easy Track Deluxe Tower Closet Kit with additional shelves and drawers. Hanging rods and shelves can be moved up or down easily to make efficient use of space as your needs change. Drawers with chrome knobs and quality glides enhance your storage space with a built-in dresser. Thanks to the wall-mounted design, there’s no need to cut base molding, so installation is simple.
Credit: Easy Track

Utility closets are most commonly used to house your practical day-to-day appliances and supplies. Featured in a prefinished maple and white painted oak, this layout is a perfect blend of style and function.
transFORM’s bifold hinge decorative doors, fold at the center, taking up less room when opened than conventional style doors.
Thanks to a generous amount of shelving, this tall and slim unit allows you to store everyday household items in a smart and organized way.
Top shelves provide enough depth to hold your extra towels and bulkier linens. Cleaning supplies are easy to locate and arrange with our pull-out trays. Our sliding chrome basket not only matches the cabinet’s finishes but also serves as a convenient place to store your dirty dusting cloths until laundry day.
The space is maximized with smart storage features like an Elite Broom Hook, which is designed to keep long-handled items upright and out of the way.
An organized utility closet is essential to keeping things in order during your day-to-day chores. transFORM’s custom closets can provide you with an efficient layout that places everything you need within reach.
Photography by Ken Stabile

This painted master bathroom was designed and made by Tim Wood.
One end of the bathroom has built in wardrobes painted inside with cedar of Lebanon backs, adjustable shelves, clothes rails, hand made soft close drawers and specially designed and made shoe racking.
The vanity unit has a partners desk look with adjustable angled mirrors and storage behind. All the tap fittings were supplied in nickel including the heated free standing towel rail. The area behind the lavatory was boxed in with cupboards either side and a large glazed cupboard above. Every aspect of this bathroom was co-ordinated by Tim Wood.
Designed, hand made and photographed by Tim Wood
Storage and Wardrobe Design Ideas with Raised-panel Cabinets and Beaded Inset Cabinets
1

