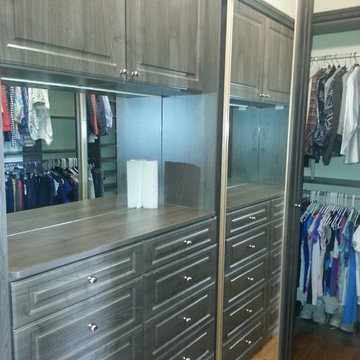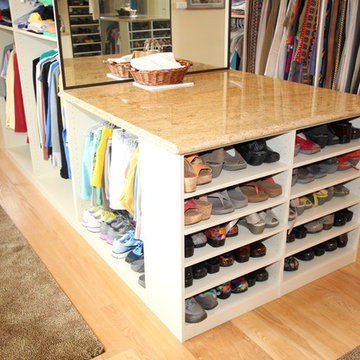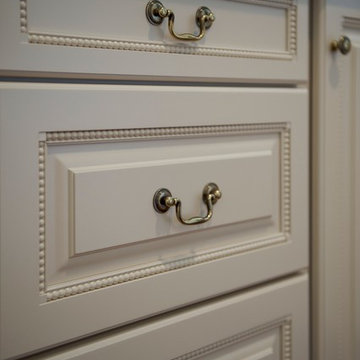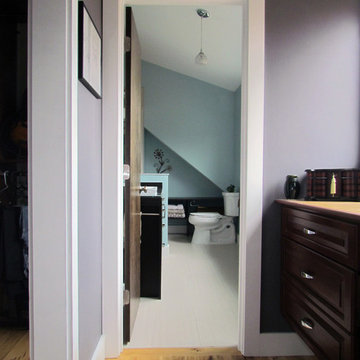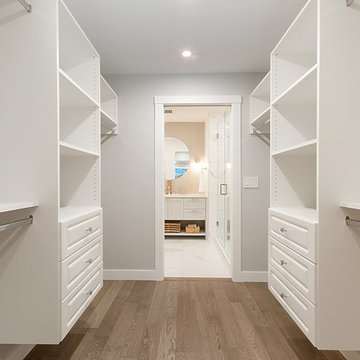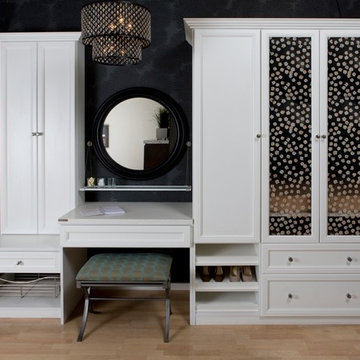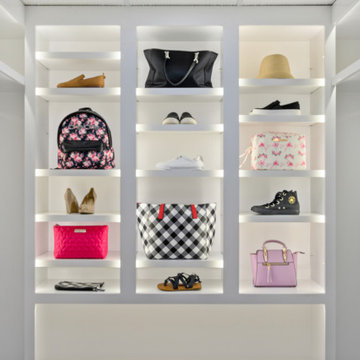Storage and Wardrobe Design Ideas with Raised-panel Cabinets and Light Hardwood Floors
Refine by:
Budget
Sort by:Popular Today
81 - 100 of 311 photos
Item 1 of 3
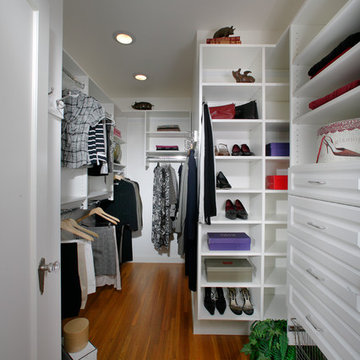
Custom build-in casework fills this unique shaped closet splendidly. The crystal door handle is perfectly matched to the era of the home. A required access panel is discretely placed in the closed ceiling for access to the steam unit.
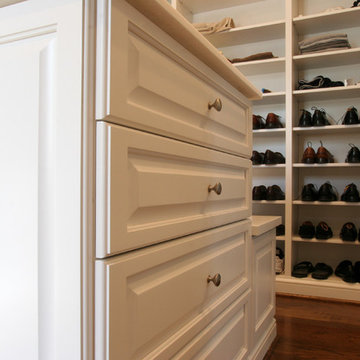
Designed by Jerry Ostertag, this custom-painted master closet is part of a whole-house renovation by Wilkinson Builders of Louisville, KY. The center island features opposing drawer stacks with raised panel faces on solid wood drawers with dove-tailed joints. Additional features include vertical, pull-out tie storage and extra deep moulding.
Closet Design: Jerry Ostertag
Photography: Tim Conaway
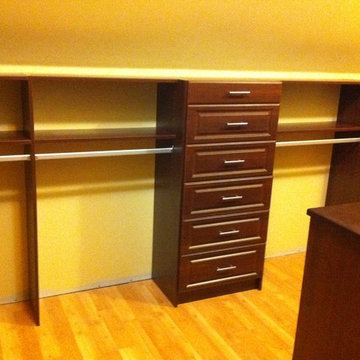
This is a bonus room turned into a walk in closet. There are hanging rods for both long and shorter clothing with adjustable shelves and lots of drawer space. This closet also features an iron board in an island full of drawers. this is all complete with shoe shelves in a dark cherry finish.
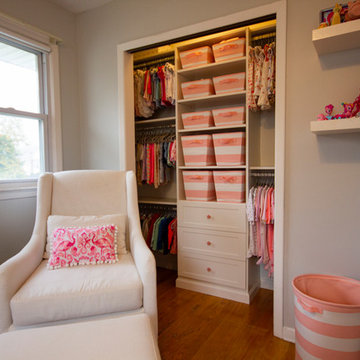
Perfect nursery closet for your new addition to the family. This design features double hanging, also triple hanging which is very popular for a nursery closet. As your child grows you will enjoy the flexibility of your Bella Systems Closet. The triple hang can later be reconfigured as needed, perhaps to anther double hang or a long hanging section.
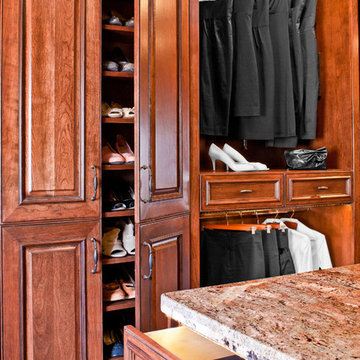
Cherry raised panel, award winning, his and her closet. Gorgeous dressing area. Velvet lined jewelry drawers. Enclosed shoe closet.
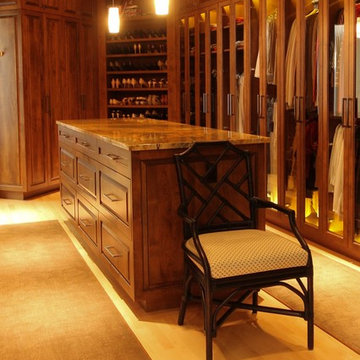
This is the storage island in the Master closet, the back side is open for more shoe storage, The Asian inspired chair is light and easy to move around the room
Kevin Kurbs Design & Photography
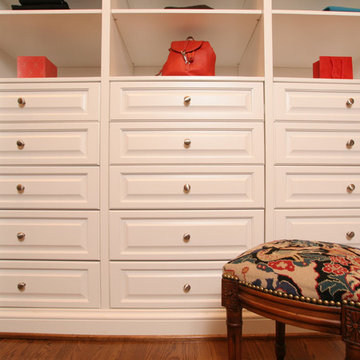
Designed by Jerry Ostertag, this custom-painted master closet is part of a whole-house renovation by Wilkinson Builders of Louisville, KY. The center island features opposing drawer stacks with raised panel faces on solid wood drawers with dove-tailed joints. Additional features include vertical, pull-out tie storage and extra deep moulding.
Closet Design: Jerry Ostertag
Photography: Tim Conaway
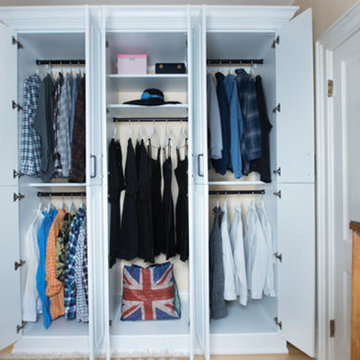
Designed by Tim Higbee of Closet Works
This section features two double hang sections plus a separate medium hang section with shelves for purses and hats. Shoes are stored separately in a location near the home’s entrance.
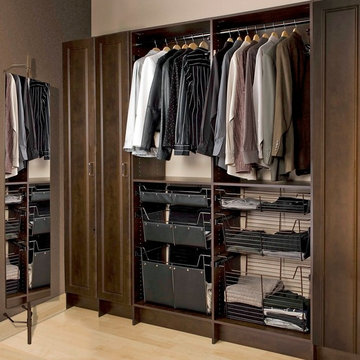
This streamlined men's closet in dark wood features shaker style cabinetry, and plenty of hanging and drawer storage
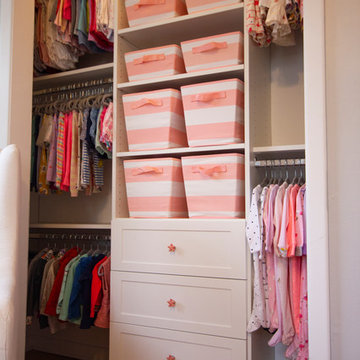
Perfect nursery closet for your new addition to the family. This design features double hanging, also triple hanging which is very popular for a nursery closet. As your child grows you will enjoy the flexibility of your Bella Systems Closet. The triple hang can later be reconfigured as needed, perhaps to anther double hang or a long hanging section.
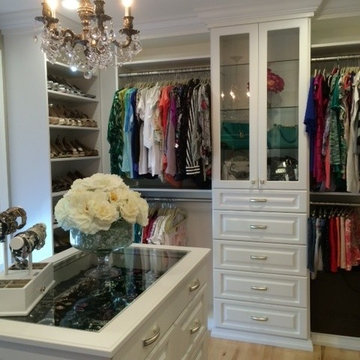
This custom walk in retreat is completed in white laminate with soft edge shelves. The system is fully backed. Center island is topped with a glass counter top for easy viewing and display of jewelry.
Slanted shoe storage provides easy visual for choosing the right pair of shoes for the day. Floor to ceiling mirror mounted to framed door, velvet drawer liners, valet rods and belt racks are a few of the accessories offered in this closet design. Continuous base and extra large crown molding finish off the design.
Donna Siben/ Designer for Closet Organizing Systems
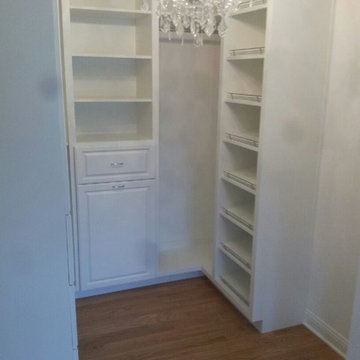
Angled shelving with shoe fences attached to the front. Extra deep corner to allow more hanging storage space. Tilt out hamper concealed behind large door on center cabinet with drawer above.
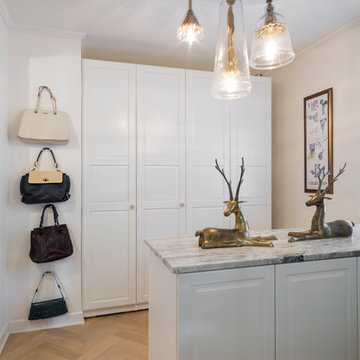
White oak herringbone flooring and IKEA paneled cabinetry creates a luxurious master closet on a minimum budget
Storage and Wardrobe Design Ideas with Raised-panel Cabinets and Light Hardwood Floors
5
