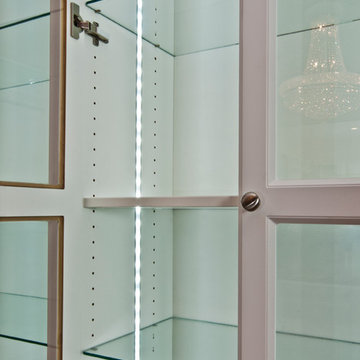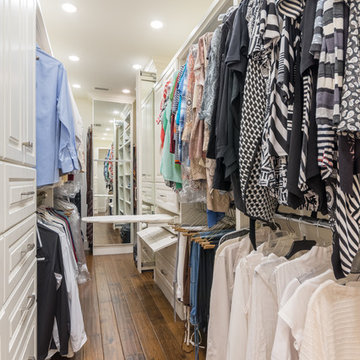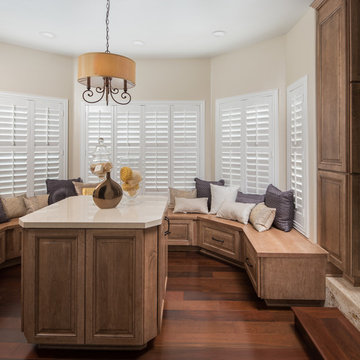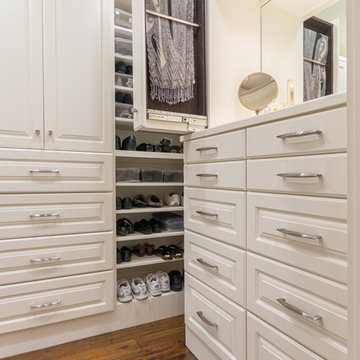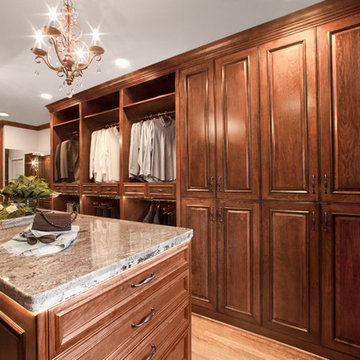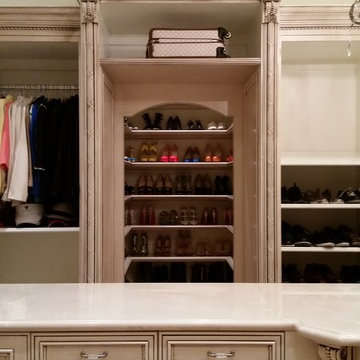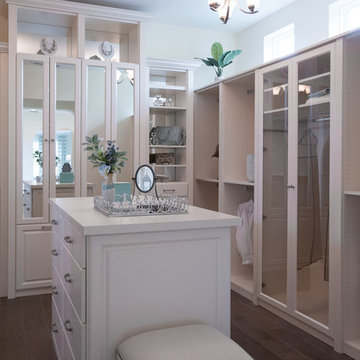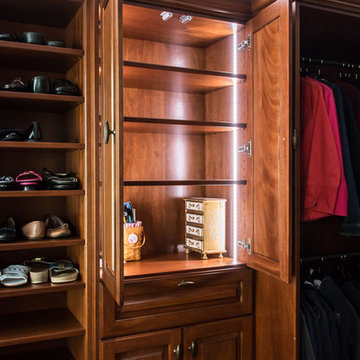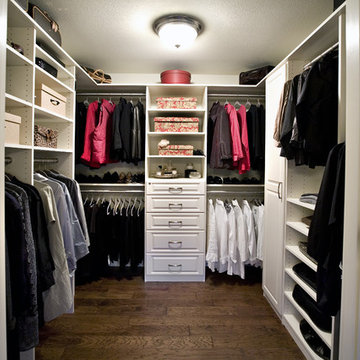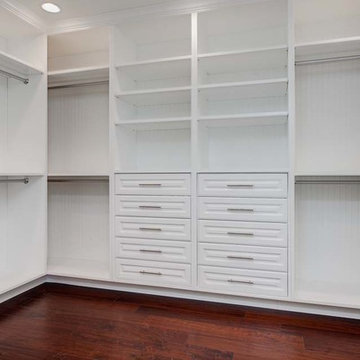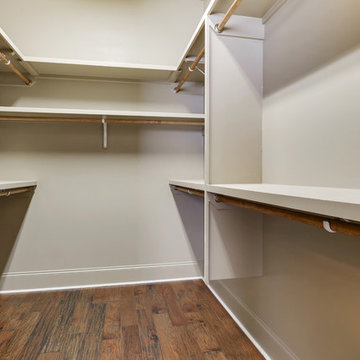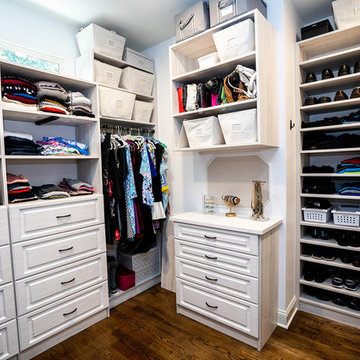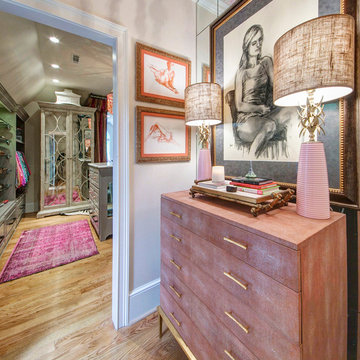Storage and Wardrobe Design Ideas with Raised-panel Cabinets and Medium Hardwood Floors
Refine by:
Budget
Sort by:Popular Today
141 - 160 of 941 photos
Item 1 of 3
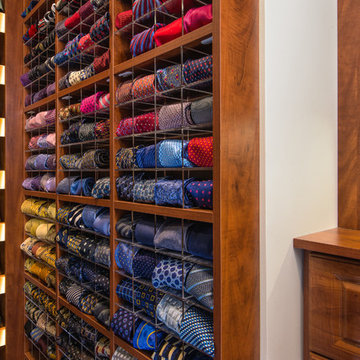
This master closet is filled with custom LED lighting surrounding all of the shoe shelves, Dual hanging, Single Hanging, and custom pull down hanging. Velvet lined jewelry drawers and mirrored cabinets were designed for all of her jewelry to be visible at a moments notice. The tip down laundry bin makes for easy capture of dirty clothes and transfer to the laundry room. A custom lucite tie display was built to show off 250 beautiful ties from his collection of ties from around the world.
KateBenjamin Photography
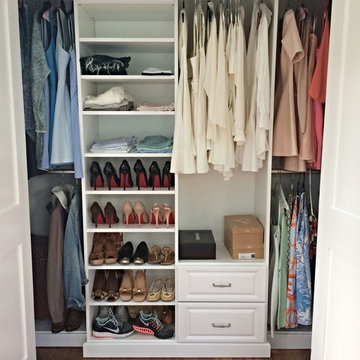
White Melamine Reach-In Closet with Raised Panel Drawer Faces and Ogee Base Molding.
Designed by Michelle Langley and Fabricated/Installed by Closet Factory Washington DC.
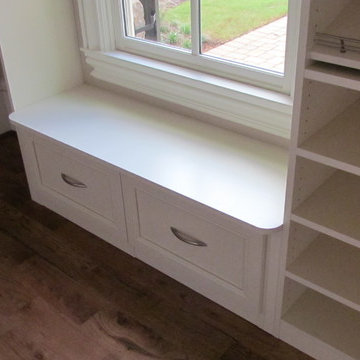
This custom walk-in closet in Duluth was completed in white melamine with a combination of double stack glass inlay cabinets, raised panel doors and drawer fronts, crown molding, lots of slanted shelving for shoes with chrome shoe fences, and a five-piece drawer unit for additional storage. This master features two round edge bench seats which leave no sharp edges below the window with additional drawers for hidden storage underneath.
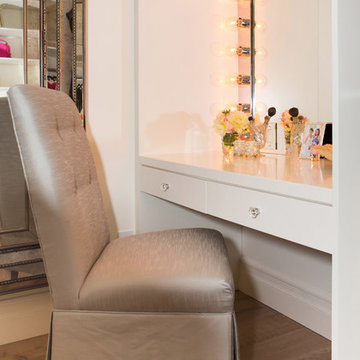
Lori Dennis Interior Design
SoCal Contractor Construction
Erika Bierman Photography
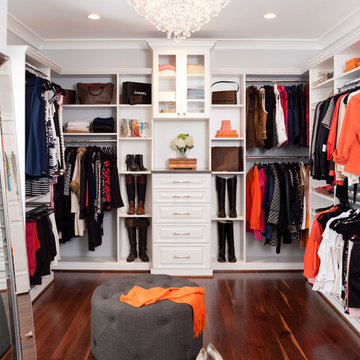
JDBG created an expansive and tailored new master bathroom/closet/dressing area by reclaiming wasted space from an inefficient and dated bathroom layout.
Stacy Zarin Goldberg Photography
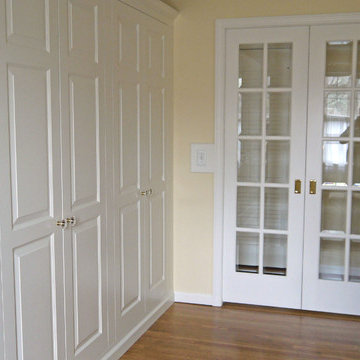
Four separate sets of french doors open to a plethora of closet space.
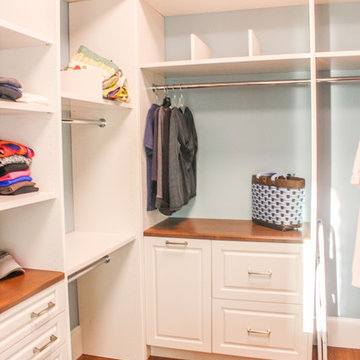
Custom Cabinetry for Master closet with plenty of shelving and room to hang clothes as well. A custom gun safe was the perfect addition to this spacious closet.
Storage and Wardrobe Design Ideas with Raised-panel Cabinets and Medium Hardwood Floors
8
