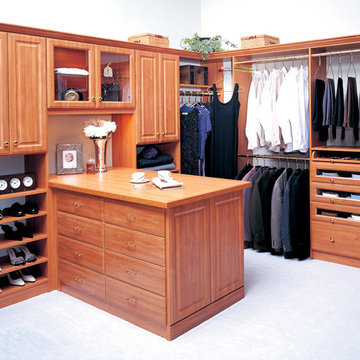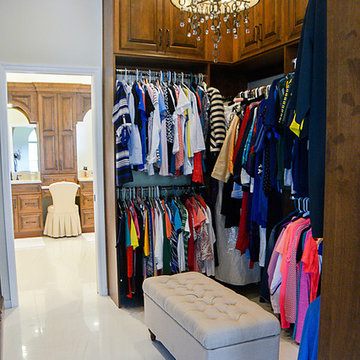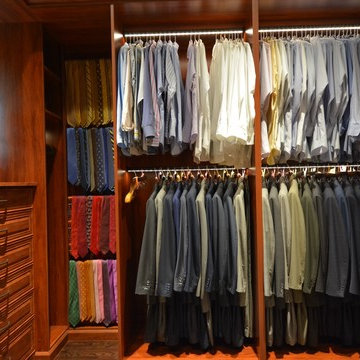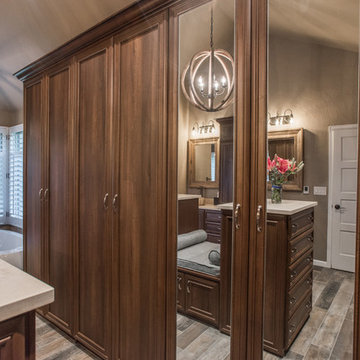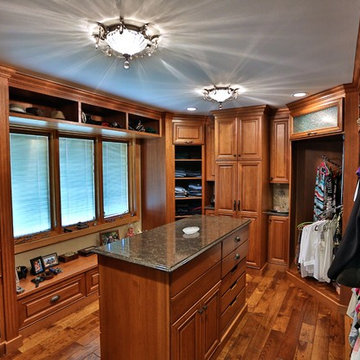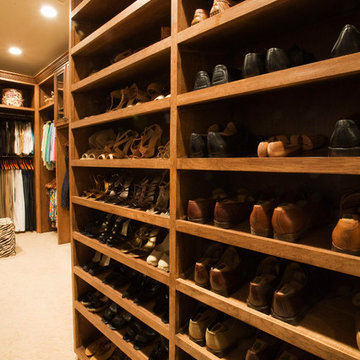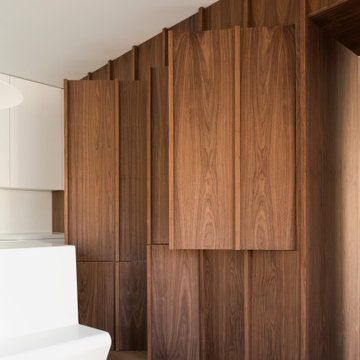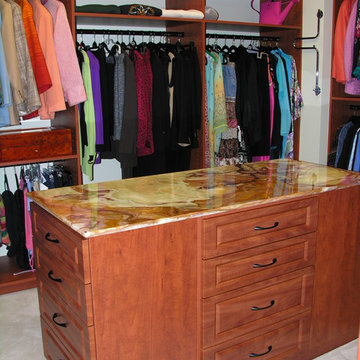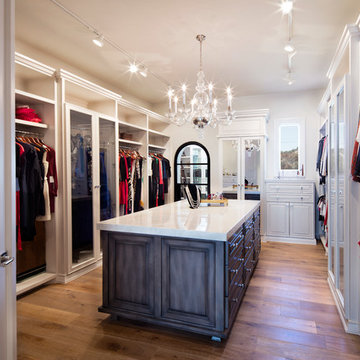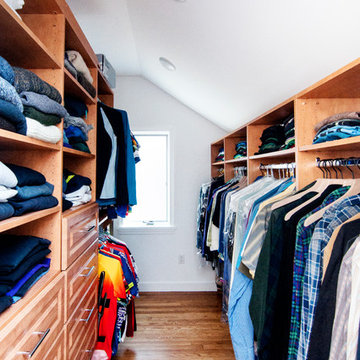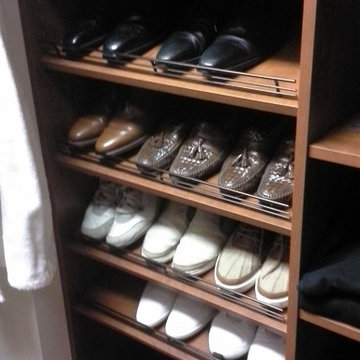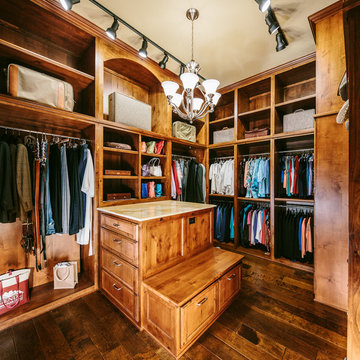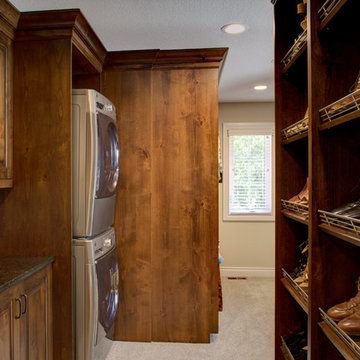Storage and Wardrobe Design Ideas with Raised-panel Cabinets and Medium Wood Cabinets
Refine by:
Budget
Sort by:Popular Today
41 - 60 of 674 photos
Item 1 of 3
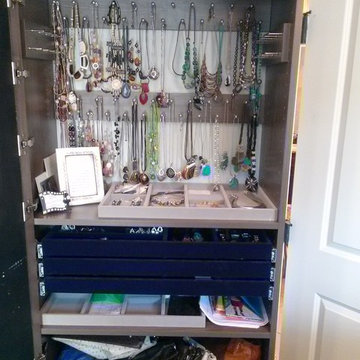
This is a 13 foot wide by 12 foot deep walk in closet that was completely gutted, repainted and redone. The island in the center is 60" wide by 30" deep.
This picture shows the dedicated jewelry cabinet. It is 30" wide with three pull out padded jewelry trays. Custom pegs above for holding necklaces. Purse storage below. Custom full length mirror from customer is mounted to door.
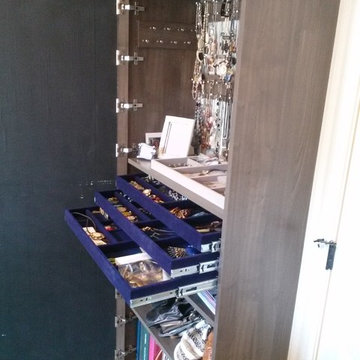
This is a 13 foot wide by 12 foot deep walk in closet that was completely gutted, repainted and redone. The island in the center is 60" wide by 30" deep.
This picture shows the dedicated jewelry cabinet. It is 30" wide with three pull out padded jewelry trays. Custom pegs above for holding necklaces. Purse storage below. Custom full length mirror from customer is mounted to door.
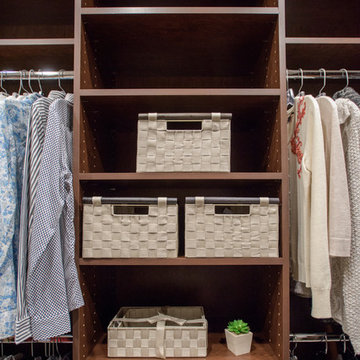
This narrow walk-in closet gets an overhaul. From flimsy wire shelves to custom built-in cabinetry and shelving, this His & Her's luxury wood walk-in featuers plenty of hanging space, a tie rack, and a velvet-lined jewelry drawer.
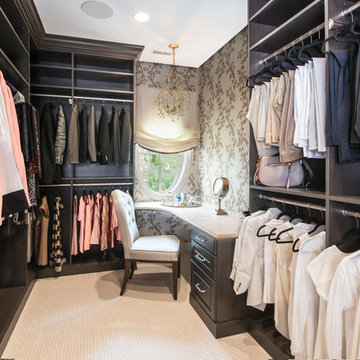
Master closet design by Sue Tinker of Closet Works:
Built for two, this custom closet design offers a grand space for her, complete with a dressing table under the oval window and plenty of hanging with room to separate winter from summer clothing. The three drawers under the dressing table are perfect for organizing hairbrushes, makeup, barrets and other hair accessories.
photos by Cathy Rabeler
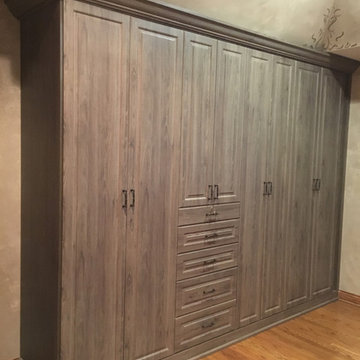
In this bedroom, there was no conventional closet space to be remodeled, so the key was to creatively appropriate an unused area of the room. Along one wall, 24 unused inches received a higher calling. It begged to serve as a two foot deep, built-in custom closet system.
The doors and the drawers sport a comforting cocoa bean finish. Raised panel fronts enrich the look and are accented by Oil Rub Bronze handles. The closet is framed with crown molding and base, with shoe, which enrich an already opulent look.
While it is great to have a fabulous looking exterior, the real payoff comes with what is delivered by the functionality of the closet. This closet spins up a jackpot.
The hardware inside the closet echoes the Oil Rub Bronze on the outside. Open the doors to reveal ample area for hanging. Several open shelves provide convenient storage for sweaters and pants. Last, the drawers supply the final touch for socks and undergarments.
But that’s not quite the final touch… don’t miss that LED lighting. You can actually see in this closet! A convenient in-closet push button control enables you to command the lighting when you want it and without looking for a switch on the wall.
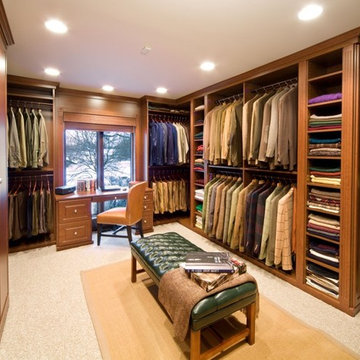
This masculine master dressing room features a traditional, raised-panel design in a Cherry Blossom finish. The combination of open and closed storage at varying depths adds interest without redundancy, while elegant crown and base trim unify the elements for a cohesive feel. Carey Ekstrom/ Designer for Closet Organizing Systems
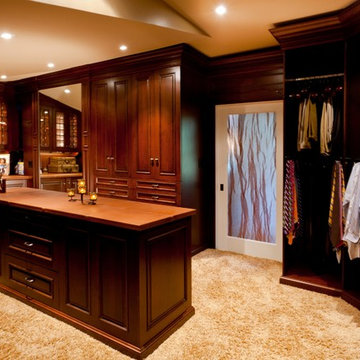
Designer: Cameron Snyder & Judy Whalen; Photography: Dan Cutrona
Storage and Wardrobe Design Ideas with Raised-panel Cabinets and Medium Wood Cabinets
3
