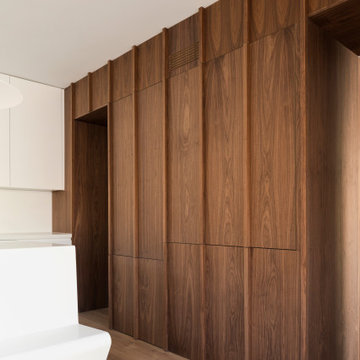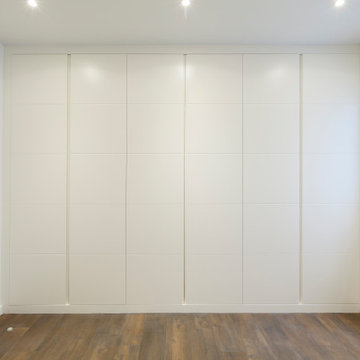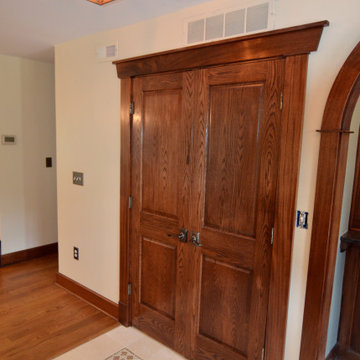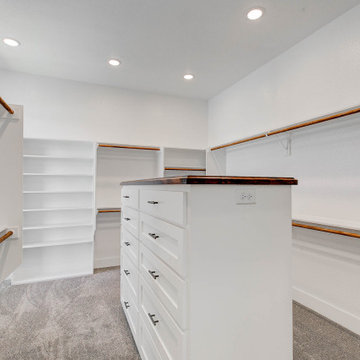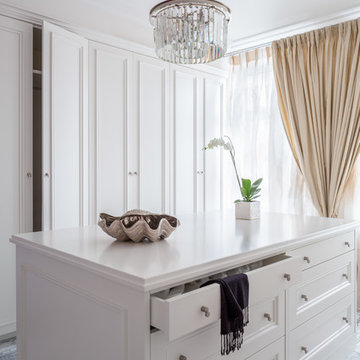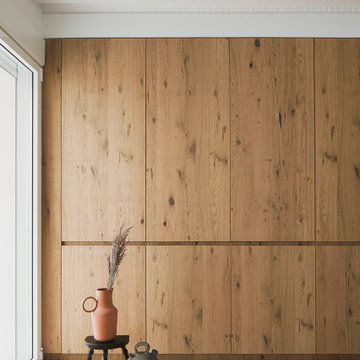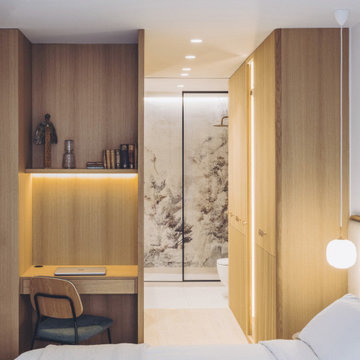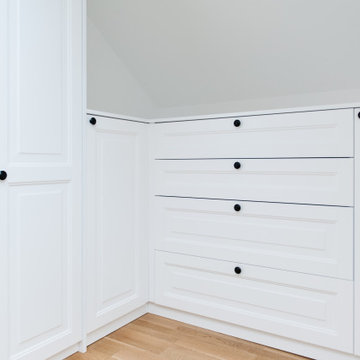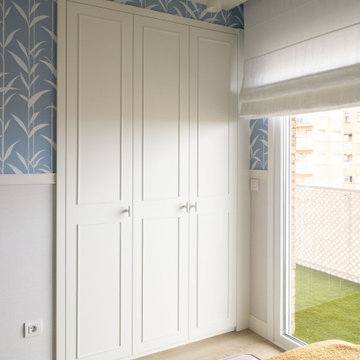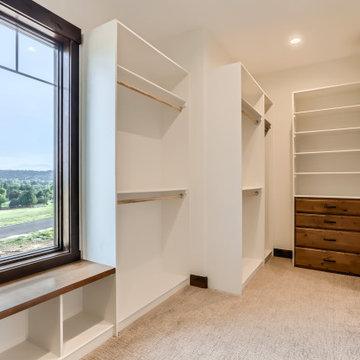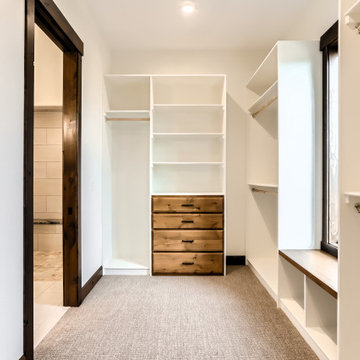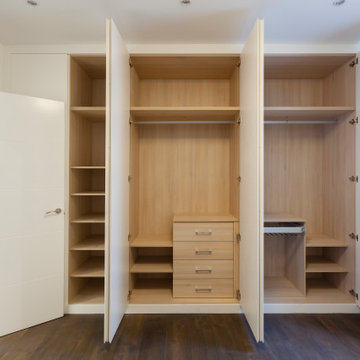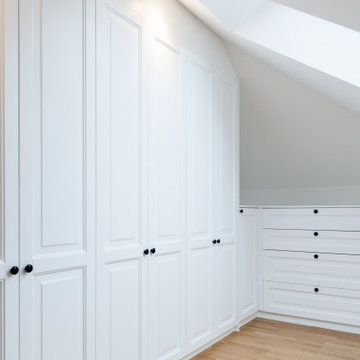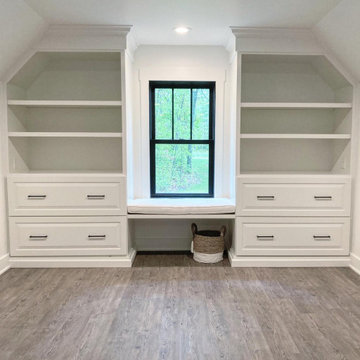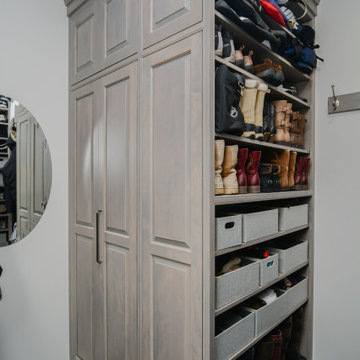Storage and Wardrobe Design Ideas with Raised-panel Cabinets
Refine by:
Budget
Sort by:Popular Today
41 - 60 of 87 photos
Item 1 of 3
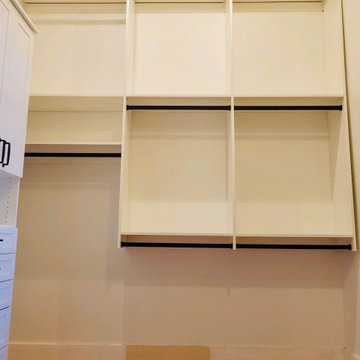
This downtown master closet has it all! Beautiful white cabinets with oil rub bronze handles gives it a clean and sophisticated look. The features include 2 valet rods, 4 jewelry trays, 2 necklace boards, tie rack, and a belt rack. The flat trim is the finishing touch that completes the look.
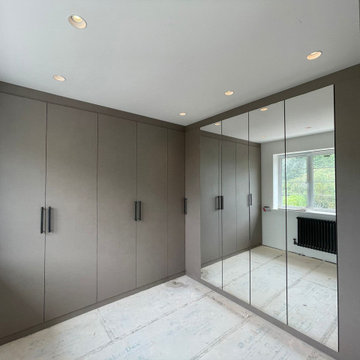
Our client in Brent required Hinged Mirror Wardrobes set & bespoke shelves. With its expert designs & artisans, Inspired Elements furnished a bespoke Hinged Wardrobe with a mirror, shelves, & soft close feature.
To design and plan your home furniture, call our team at 0203 397 8387 and design your dream home at Inspired Elements.
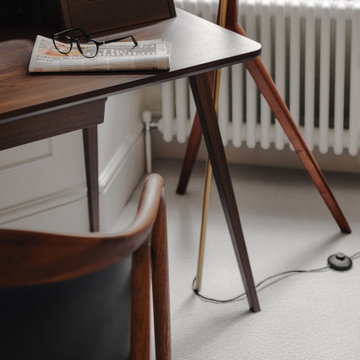
Maida Vale Apartment in Photos: A Visual Journey
Tucked away in the serene enclave of Maida Vale, London, lies an apartment that stands as a testament to the harmonious blend of eclectic modern design and traditional elegance, masterfully brought to life by Jolanta Cajzer of Studio 212. This transformative journey from a conventional space to a breathtaking interior is vividly captured through the lens of the acclaimed photographer, Tom Kurek, and further accentuated by the vibrant artworks of Kris Cieslak.
The apartment's architectural canvas showcases tall ceilings and a layout that features two cozy bedrooms alongside a lively, light-infused living room. The design ethos, carefully curated by Jolanta Cajzer, revolves around the infusion of bright colors and the strategic placement of mirrors. This thoughtful combination not only magnifies the sense of space but also bathes the apartment in a natural light that highlights the meticulous attention to detail in every corner.
Furniture selections strike a perfect harmony between the vivacity of modern styles and the grace of classic elegance. Artworks in bold hues stand in conversation with timeless timber and leather, creating a rich tapestry of textures and styles. The inclusion of soft, plush furnishings, characterized by their modern lines and chic curves, adds a layer of comfort and contemporary flair, inviting residents and guests alike into a warm embrace of stylish living.
Central to the living space, Kris Cieslak's artworks emerge as focal points of colour and emotion, bridging the gap between the tangible and the imaginative. Featured prominently in both the living room and bedroom, these paintings inject a dynamic vibrancy into the apartment, mirroring the life and energy of Maida Vale itself. The art pieces not only complement the interior design but also narrate a story of inspiration and creativity, making the apartment a living gallery of modern artistry.
Photographed with an eye for detail and a sense of spatial harmony, Tom Kurek's images capture the essence of the Maida Vale apartment. Each photograph is a window into a world where design, art, and light converge to create an ambience that is both visually stunning and deeply comforting.
This Maida Vale apartment is more than just a living space; it's a showcase of how contemporary design, when intertwined with artistic expression and captured through skilled photography, can create a home that is both a sanctuary and a source of inspiration. It stands as a beacon of style, functionality, and artistic collaboration, offering a warm welcome to all who enter.
Hashtags:
#JolantaCajzerDesign #TomKurekPhotography #KrisCieslakArt #EclecticModern #MaidaValeStyle #LondonInteriors #BrightAndBold #MirrorMagic #SpaceEnhancement #ModernMeetsTraditional #VibrantLivingRoom #CozyBedrooms #ArtInDesign #DesignTransformation #UrbanChic #ClassicElegance #ContemporaryFlair #StylishLiving #TrendyInteriors #LuxuryHomesLondon
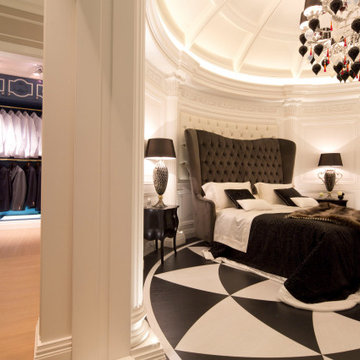
Closet in Black and White. Well appointed with everything a person could want. Hand carved drawer fronts
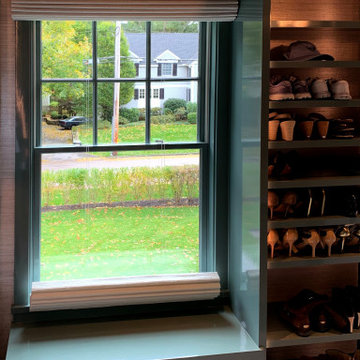
Latitude was contracted to help renovate this Quintessential New England Colonial estate. Latitude expanded this full gut renovation/addition to meet the needs of a family of five. From the fully developed basement to the third floor guest rooms; not a room was left untouched. Numerous floor plan changes were made to improve flow and create a more open plan.
Storage and Wardrobe Design Ideas with Raised-panel Cabinets
3
