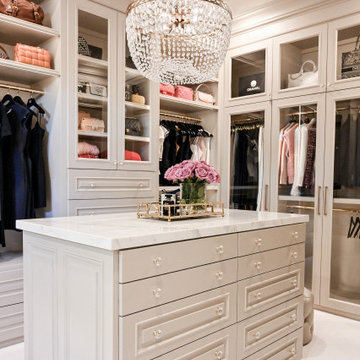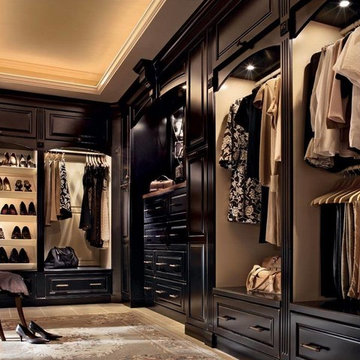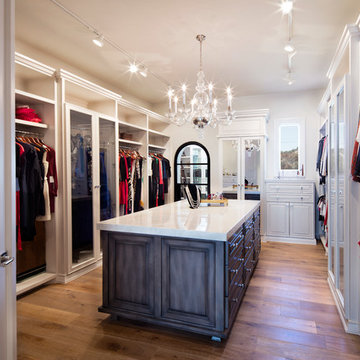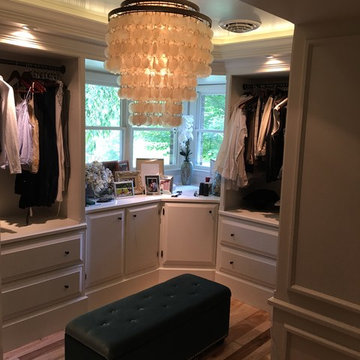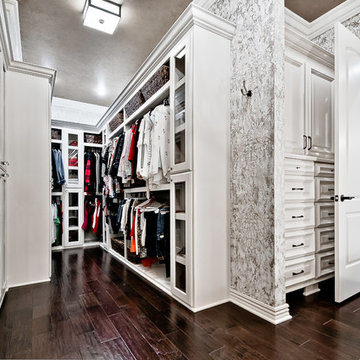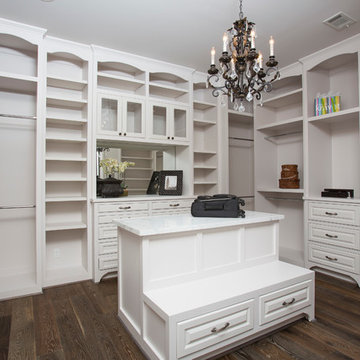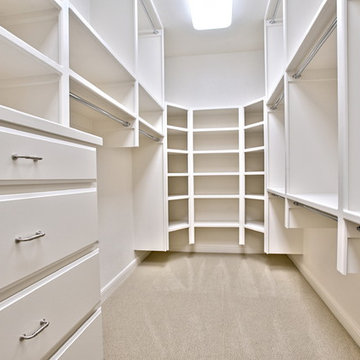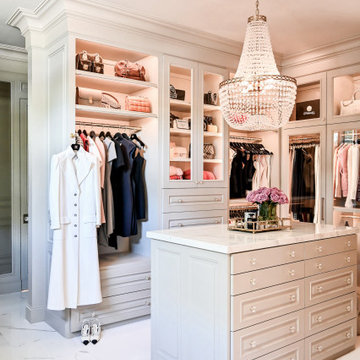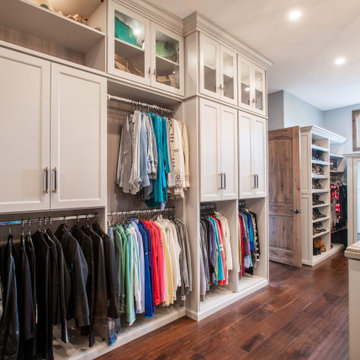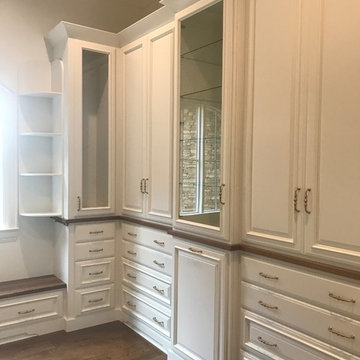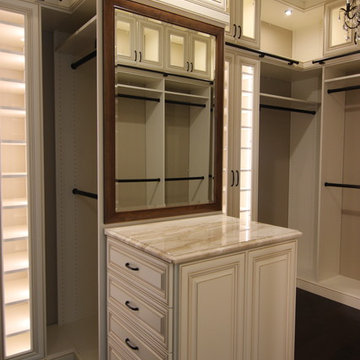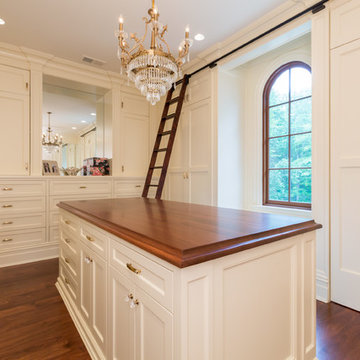Storage and Wardrobe Design Ideas with Raised-panel Cabinets
Refine by:
Budget
Sort by:Popular Today
61 - 80 of 672 photos
Item 1 of 3
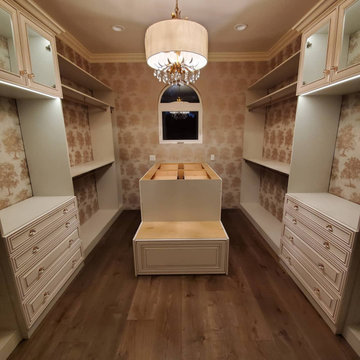
Walk-in closet designed and built by the team at Caliber Woodcraft. Italian laminates, hand-glazed fronts, and integrated lighting. Custom display case in the master vanity to show beautiful perfumes and accessories.
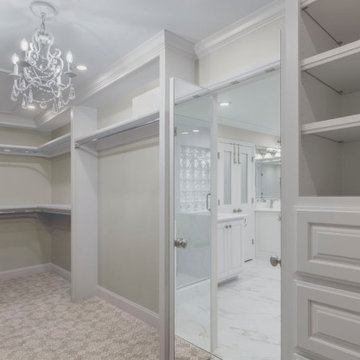
For this truly custom part of the project, our team wanted to give the clients specifically what they wanted – a complete “glam closet,” including a glitzy chandelier, specialty carpet, and boutique-style hanging wardrobes. Our design incorporated each of these items, along with custom LED lighting, stainless-steel rods, adjustable open shelving, and plenty of stacked drawers.
Final photos by www.impressia.net
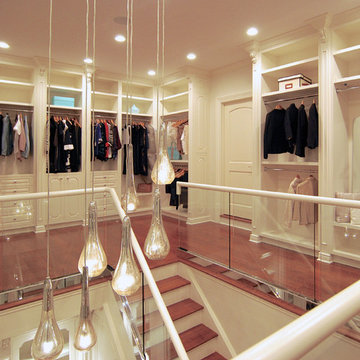
For this commission the client hired us to do the interiors of their new home which was under construction. The style of the house was very traditional however the client wanted the interiors to be transitional, a mixture of contemporary with more classic design. We assisted the client in all of the material, fixture, lighting, cabinetry and built-in selections for the home. The floors throughout the first floor of the home are a creme marble in different patterns to suit the particular room; the dining room has a marble mosaic inlay in the tradition of an oriental rug. The ground and second floors are hardwood flooring with a herringbone pattern in the bedrooms. Each of the seven bedrooms has a custom ensuite bathroom with a unique design. The master bathroom features a white and gray marble custom inlay around the wood paneled tub which rests below a venetian plaster domes and custom glass pendant light. We also selected all of the furnishings, wall coverings, window treatments, and accessories for the home. Custom draperies were fabricated for the sitting room, dining room, guest bedroom, master bedroom, and for the double height great room. The client wanted a neutral color scheme throughout the ground floor; fabrics were selected in creams and beiges in many different patterns and textures. One of the favorite rooms is the sitting room with the sculptural white tete a tete chairs. The master bedroom also maintains a neutral palette of creams and silver including a venetian mirror and a silver leafed folding screen. Additional unique features in the home are the layered capiz shell walls at the rear of the great room open bar, the double height limestone fireplace surround carved in a woven pattern, and the stained glass dome at the top of the vaulted ceilings in the great room.
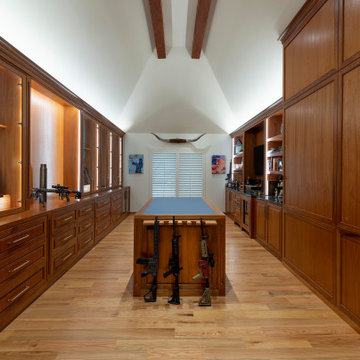
This is a hunting enthusiast's dream! This gunroom is made of African Mahogany with built-in floor-to-ceiling and a two-sided island for extra storage. Custom-made gun racks provide great vertical storage for rifles. Leather lines the back of several boxes.
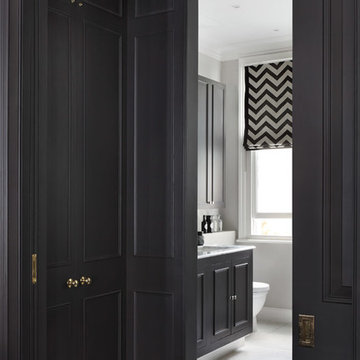
Walk-through wardrobe. By completely opening up the first floor of the previous cramped bedroom, it allowed Catherine Wilman Interiors to be creative with the layout.
The result was a panelled walk-in wardrobe area from the master bedroom through to the en suite.
Each wardrobe was tailor-made to the clients' belongings. Every design detail was considered, from hanging rail heights to the exterior door mouldings.
The project has been shortlisted for the International Design and Architecture Awards 2019.
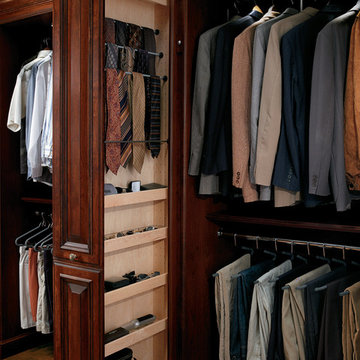
Tall pull-out tower with partition centered for all accessories, such as ties and sunglasses. Sections either side of pull-out tower have space for short hanging. All cabinets are Wood-Mode 84 featuring the Barcelona Raised door style on Cherry with an Esquire finish.
Wood-Mode Promotional Pictures, all rights reserved
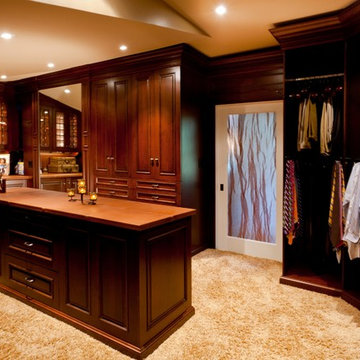
Designer: Cameron Snyder & Judy Whalen; Photography: Dan Cutrona
Storage and Wardrobe Design Ideas with Raised-panel Cabinets
4
