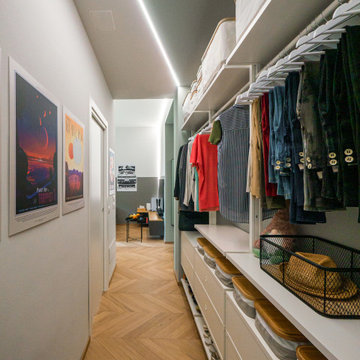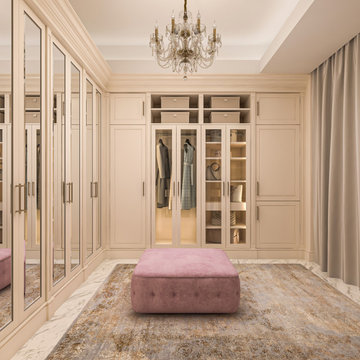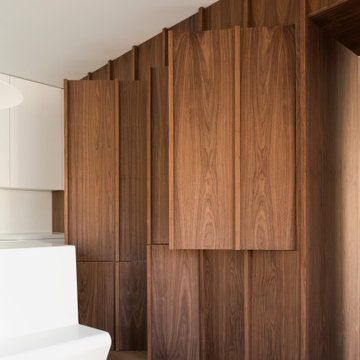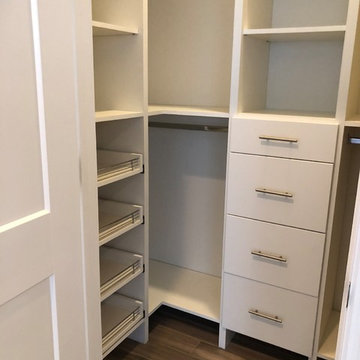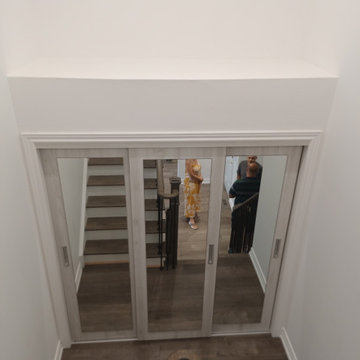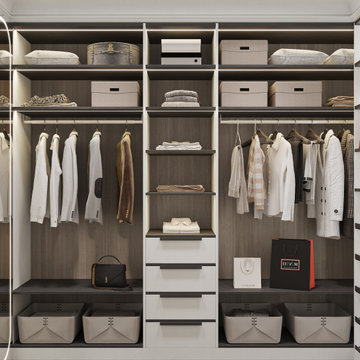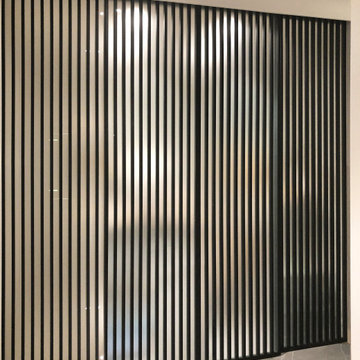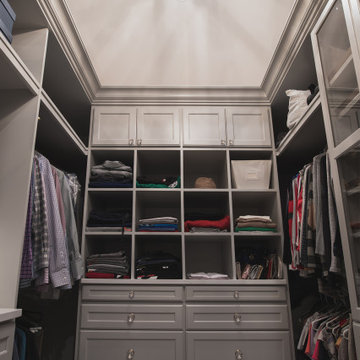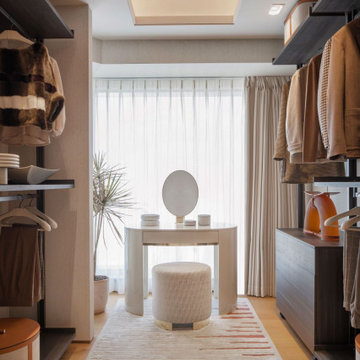Storage and Wardrobe Design Ideas with Recessed
Refine by:
Budget
Sort by:Popular Today
21 - 40 of 320 photos
Item 1 of 2
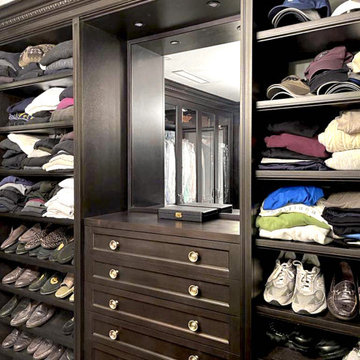
Dark stained mahogany custom walk in closet, NJ
Combining a unique dark mahogany stain with beautiful glass pieces. Centered around a marble top island, the subtleness in the details within the space is what allows for the attention to focus on the clothes and accessories on display.
For more projects visit our website wlkitchenandhome.com
.
.
.
.
#closet #customcloset #darkcloset #walkincloset #dreamcloset #closetideas #closetdesign #closetdesigner #customcabinets #homeinteriors #shakercabinets #shelving #closetisland #customwoodwork #woodworknj #cabinetry #elegantcloset #traiditionalcloset #furniture #customfurniture #fashion #closetorganization #creativestorage #interiordesign #carpenter #architecturalwoodwork #closetenvy #closetremodel #luxurycloset
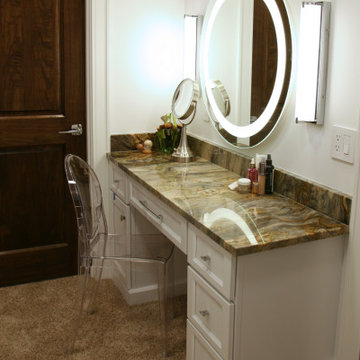
Fusion granite and fully lit zones for clothing make this walk in closet a dream!
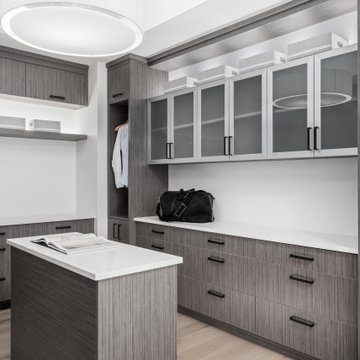
New build dreams always require a clear design vision and this 3,650 sf home exemplifies that. Our clients desired a stylish, modern aesthetic with timeless elements to create balance throughout their home. With our clients intention in mind, we achieved an open concept floor plan complimented by an eye-catching open riser staircase. Custom designed features are showcased throughout, combined with glass and stone elements, subtle wood tones, and hand selected finishes.
The entire home was designed with purpose and styled with carefully curated furnishings and decor that ties these complimenting elements together to achieve the end goal. At Avid Interior Design, our goal is to always take a highly conscious, detailed approach with our clients. With that focus for our Altadore project, we were able to create the desirable balance between timeless and modern, to make one more dream come true.
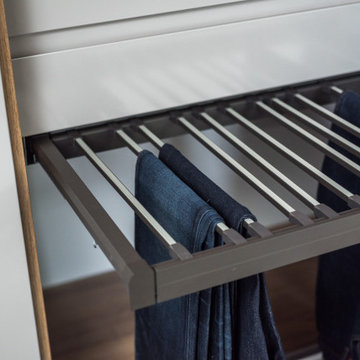
Check out this beautiful wardrobe project we just completed for our lovely returning client!
We have worked tirelessly to transform that awkward space under the sloped ceiling into a stunning, functional masterpiece. By collabortating with the client we've maximized every inch of that challenging area, creating a tailored wardrobe that seamlessly integrates with the unique architectural features of their home.
Don't miss out on the opportunity to enhance your living space. Contact us today and let us bring our expertise to your home, creating a customized solution that meets your unique needs and elevates your lifestyle. Let's make your home shine with smart spaces and bespoke designs!Contact us if you feel like your home would benefit from a one of a kind, signature furniture piece.
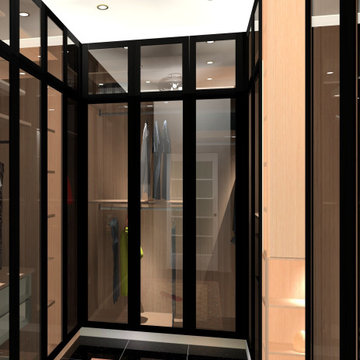
Client wanted Aluminum Shutters and Tempered grey glass with interior LED lighting to enhance the glass purpose.
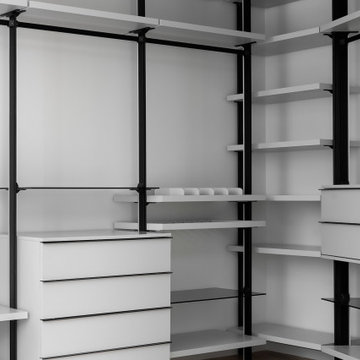
Open cabinetry, with white drawers and wood flooring a perfect Walk-in closet combo to the luxurious master bathroom.
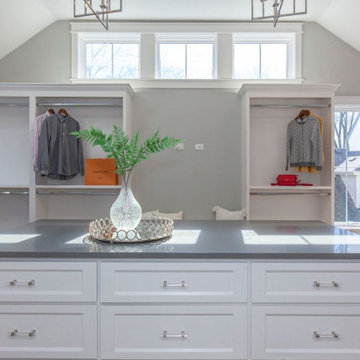
A master closet with room for everything at your fingertips!
Areas for dressing as well as hair and makeup all in this thoughtfully designed closet.
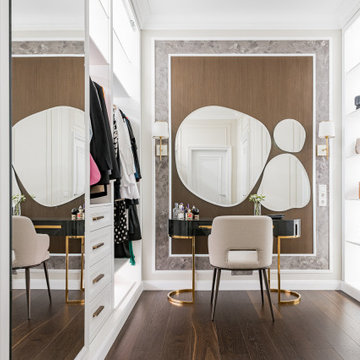
Студия дизайна интерьера D&D design реализовали проект 4х комнатной квартиры площадью 225 м2 в ЖК Кандинский для молодой пары.
Разрабатывая проект квартиры для молодой семьи нашей целью являлось создание классического интерьера с грамотным функциональным зонированием. В отделке использовались натуральные природные материалы: дерево, камень, натуральный шпон.
Главной отличительной чертой данного интерьера является гармоничное сочетание классического стиля и современной европейской мебели премиальных фабрик создающих некую игру в стиль.
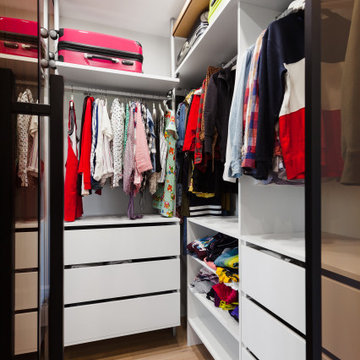
Гардеробная в спальне. Выделили гардеробную в спальне, украсили стеклянной лофт-перегородкой.
Storage and Wardrobe Design Ideas with Recessed
2
