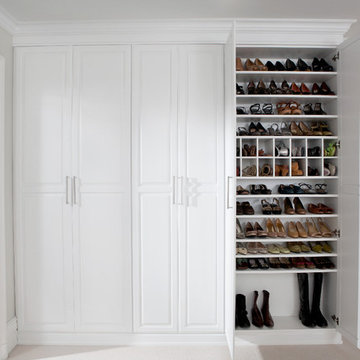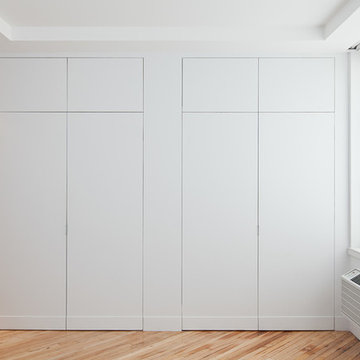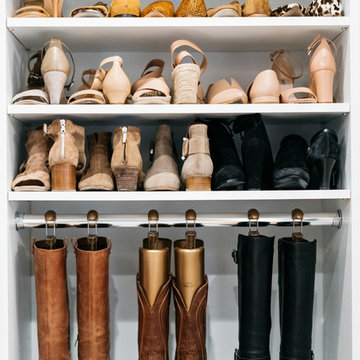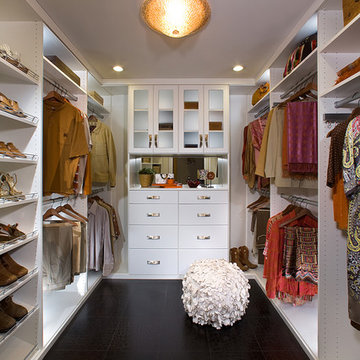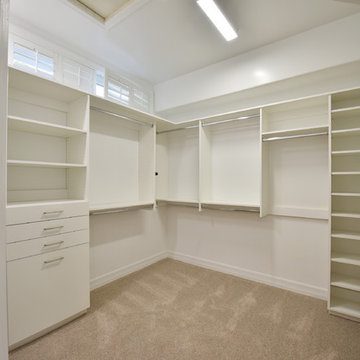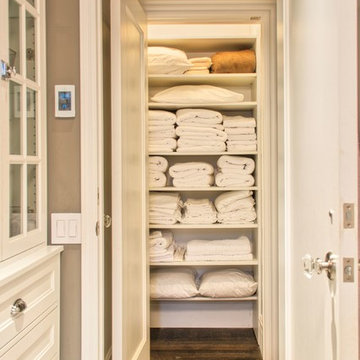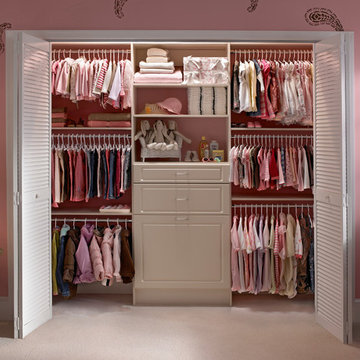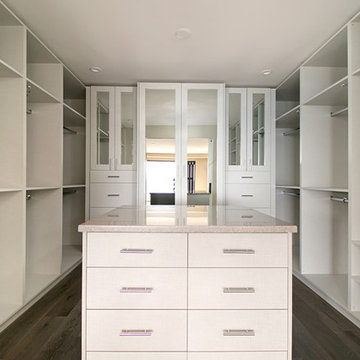Storage and Wardrobe Design Ideas with Red Cabinets and White Cabinets
Refine by:
Budget
Sort by:Popular Today
101 - 120 of 22,881 photos
Item 1 of 3

Approximately 160 square feet, this classy HIS & HER Master Closet is the first Oregon project of Closet Theory. Surrounded by the lush Oregon green beauty, this exquisite 5br/4.5b new construction in prestigious Dunthorpe, Oregon needed a master closet to match.
Features of the closet:
White paint grade wood cabinetry with base and crown
Cedar lining for coats behind doors
Furniture accessories include chandelier and ottoman
Lingerie Inserts
Pull-out Hooks
Tie Racks
Belt Racks
Flat Adjustable Shoe Shelves
Full Length Framed Mirror
Maison Inc. was lead designer for the home, Ryan Lynch of Tricolor Construction was GC, and Kirk Alan Wood & Design were the fabricators.
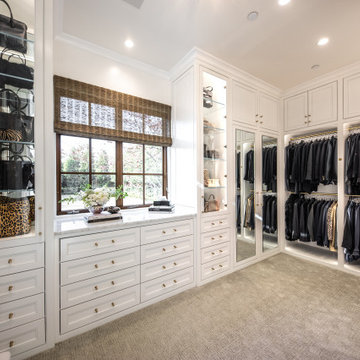
Large white walk in his and her master closet. Mirrored doors help reflect the space. Large glass inset doors showcase shoes and handbags. Several built-in dressers for extra storage.
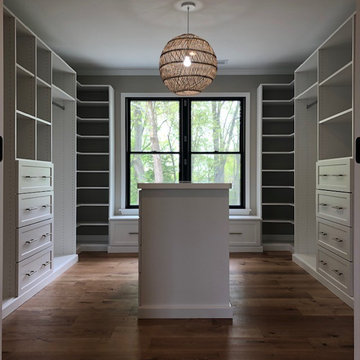
This custom closet design features a built-in window seat with drawer storage and a center island with double decker jewelry drawers and a painted mdf countertop with glass cutouts. Other features include corner shelves for shoe storage, mission style drawers with gold bar pulls, shelves and cubbies. A clean, understated design that incorporates maximum function!

Fashionistas rejoice! A closet of dreams... Cabinetry - R.D. Henry & Company Hardware - Top Knobs - M431
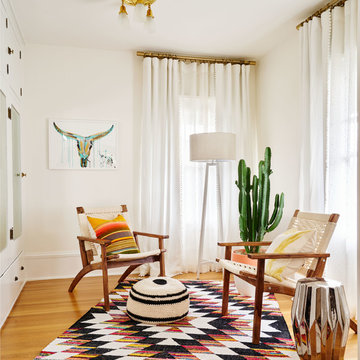
Photography by Blackstone Studios
Decorated by Lord Design
Restoration by Arciform
The dressing room continues. You can never have enough storage or places to sit.
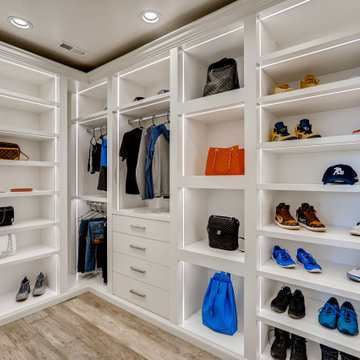
Modern, white, bright walk-in closet with custom lighting and double-thick panels. His and her sides include room for purses, shoes, briefcases, and plenty of space for clothing. 4 drawers are included on each side of the closet.

Pocket doors in this custom designed closet allow for maximum storage.
Interior Design: Bell & Associates Interior Design, Ltd
Closet cabinets: Closet Creations
Photography: Steven Paul Whitsitt Photography

Modern Farmhouse interior design by Lindye Galloway Design. Built in closet with barn doors and leather hardware drawer pulls.
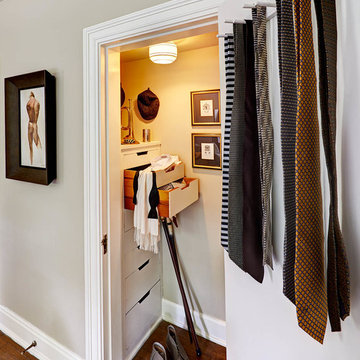
Even a SMALL closet can be an opportunity for thoughtful design details.
Photographer: Dustin Peck
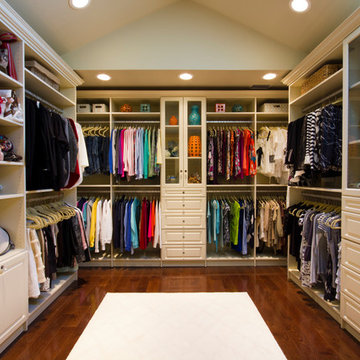
This space truly allowed us to create a luxurious walk in closet with a boutique feel. The room has plenty of volume with the vaulted ceiling and terrific lighting. The vanity area is not only beautiful but very functional was well.
Bella Systems
Storage and Wardrobe Design Ideas with Red Cabinets and White Cabinets
6
