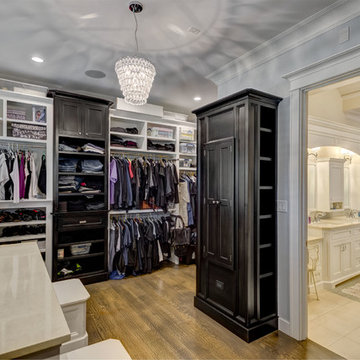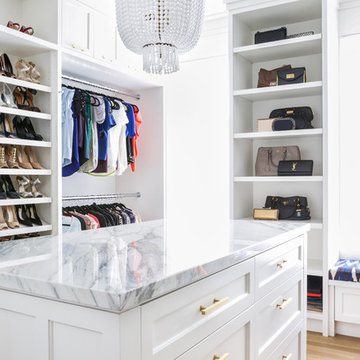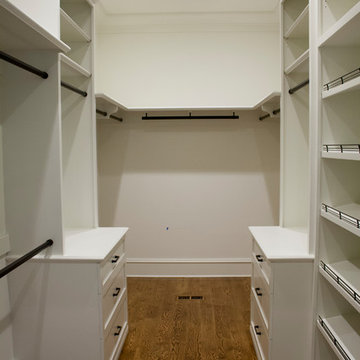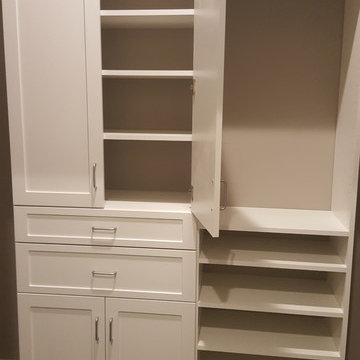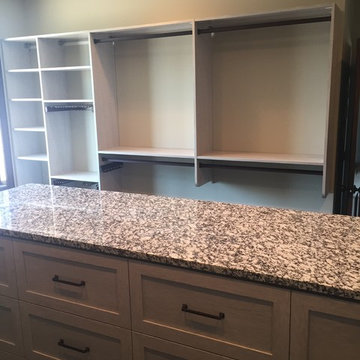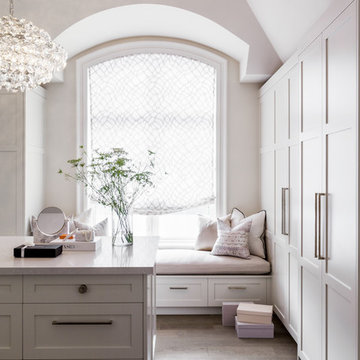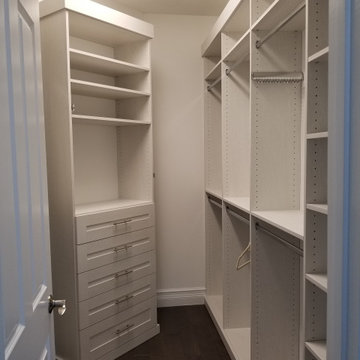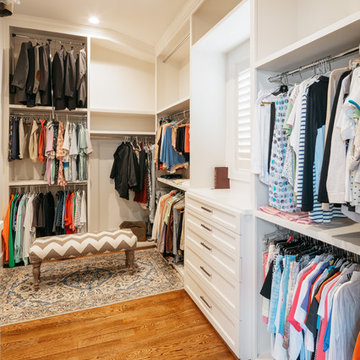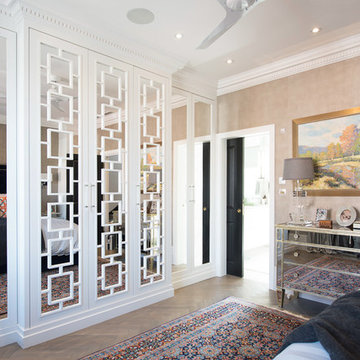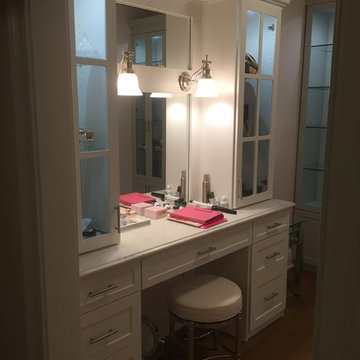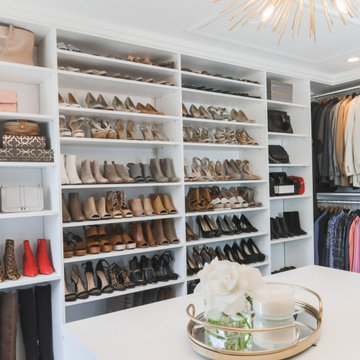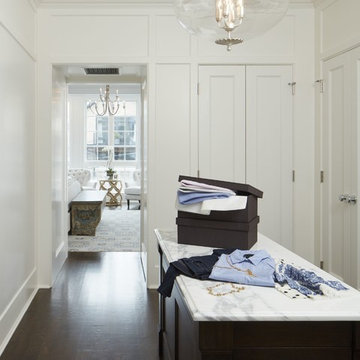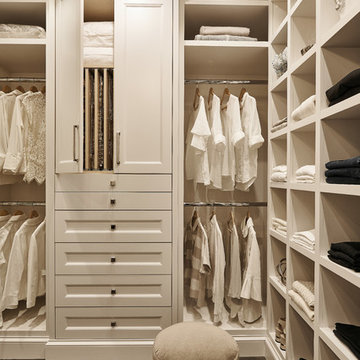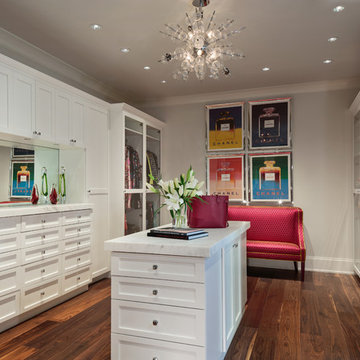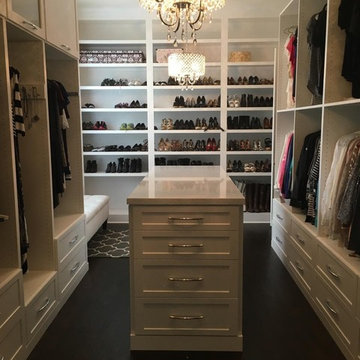Storage and Wardrobe Design Ideas with Shaker Cabinets and Brown Floor
Refine by:
Budget
Sort by:Popular Today
201 - 220 of 1,109 photos
Item 1 of 3
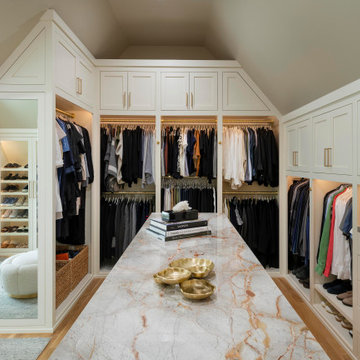
Built right below the pitched roof line, we turned this challenging closet into a beautiful walk-in sanctuary. It features tall custom cabinetry with a shaker profile, built in shoe units behind glass inset doors and two handbag display cases. A long island with 15 drawers and another built-in dresser provide plenty of storage. A steamer unit is built behind a mirrored door.
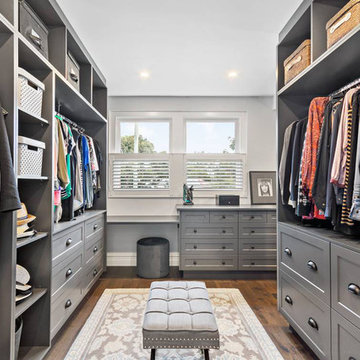
Creating the 'sex in the city' walk in wardrobe within the existing roof cavity has created a stunning storage zone. A sit down make-up area and shaker panel doors, finish this beautiful space.
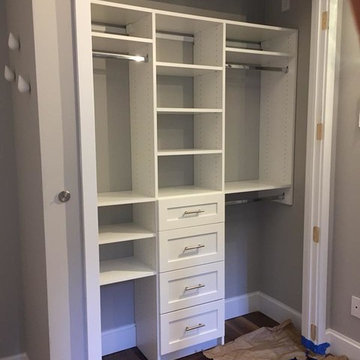
3 SECTION REACH-IN NURSERY CLOSET - 84" HIGH
THIS CLOSET FEATURE KIDS SIZE HANGING ADJUSTABLE SHELVING - SHAKERS STYLE DRAWERS IN WHITE FINISH
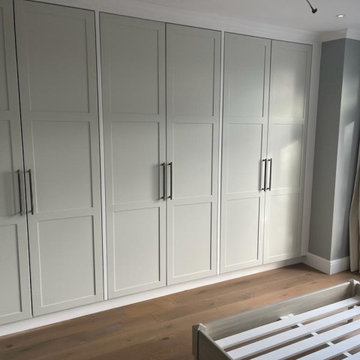
1. Remove all existing flooring, fixtures and fittings
2. Install new electrical wiring and lighting throughout
3. Install new plumbing systems
4. Fit new flooring and underlay
5. Install new door frames and doors
6. Fit new windows
7. Replaster walls and ceilings
8. Decorate with new paint
9. Install new fitted wardrobes and storage
10. Fit new radiators
11. Install a new heating system
12. Fit new skirting boards
13. Fit new architraves and cornicing
14. Install new kitchen cabinets, worktops and appliances
15. Fit new besboke marble bathroom, showers and tiling
16. Fit new engineered wood flooring
17. Removing and build new insulated walls
18. Bespoke joinery works and Wardrobe
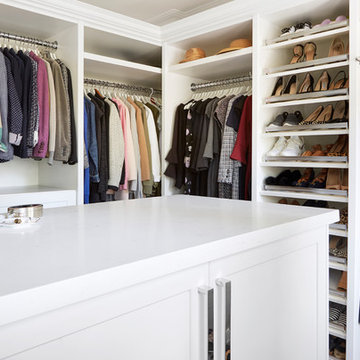
Our clients were inspired by the idea of a master bedroom with beautiful, functional closet space, and a larger shower – more so than there loathed 36″ x 36″ corner acrylic unit.
After a number of visits, a plan was devised to build 3 closet areas, and a large shower with a floating quartz bench. The bedroom would see a dividing wall, but not to the ceiling so light could come through. The biggest of the three closets would be closest to the window, with a room entirely devoted to that space. The floor in the bathroom would feature a heated flooring system, and the vanity would have backlight lighting on the mirror.
The demolition uncovered some surprises, which restricted certain locations of plumbing, so the shower was enlarged and one of the closets was scrapped. In the end, it worked out fantastic. More emphasis was placed on the open concept closet, which thrilled our clients. They were also not disappointed with their larger shower.
Photo
Aristea Photography
Storage and Wardrobe Design Ideas with Shaker Cabinets and Brown Floor
11
