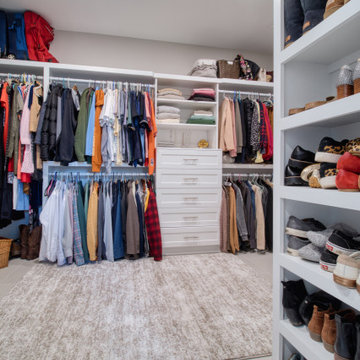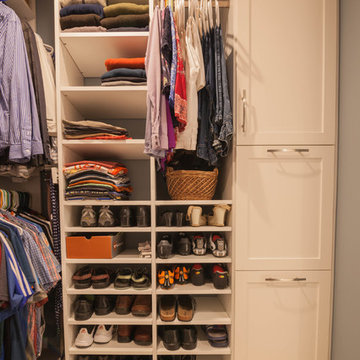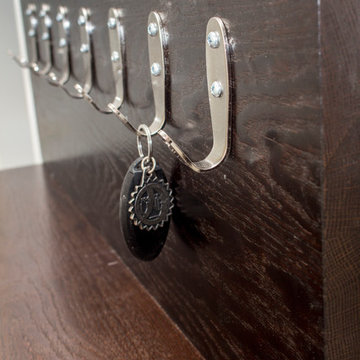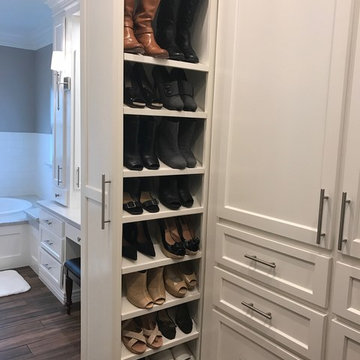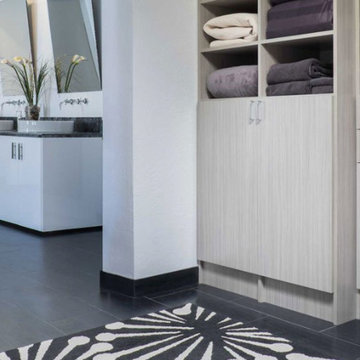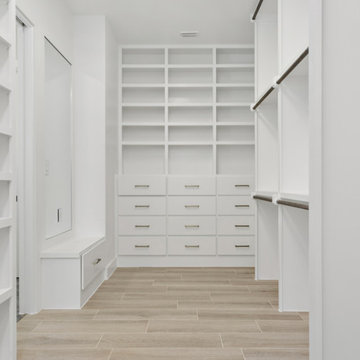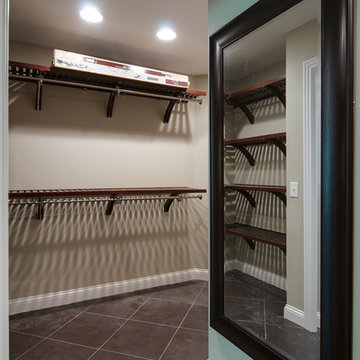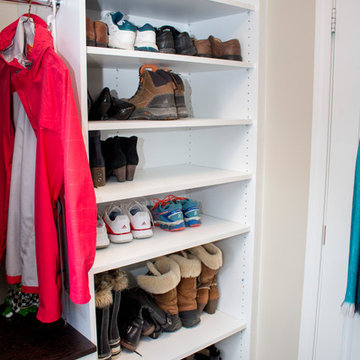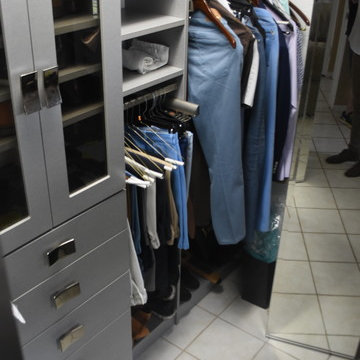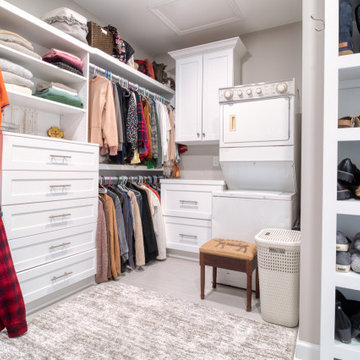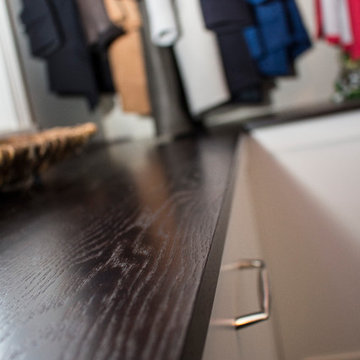Storage and Wardrobe Design Ideas with Shaker Cabinets and Ceramic Floors
Refine by:
Budget
Sort by:Popular Today
61 - 80 of 85 photos
Item 1 of 3
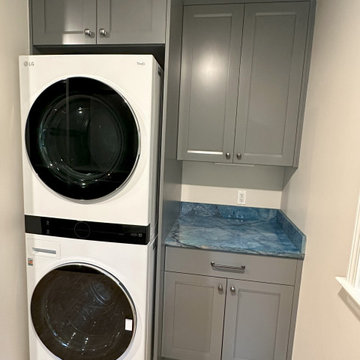
Cabinetry: Showplace EVO
Style: Suntherland
Finish: Westchester Grey
Designer: Andrea Yeip
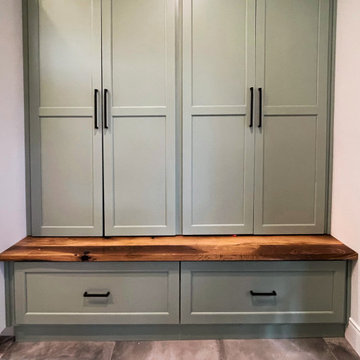
Out Arborist team was called in to remove oak trees to make room for this client's home addition. Urban Tree was able to salvage these logs, mill them and build custom countertops with the wood from their home.
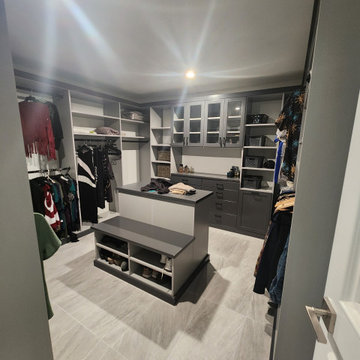
Large walk in closet, Hanging, shelving, drawers, bench, glass doors, and tilt out hampers
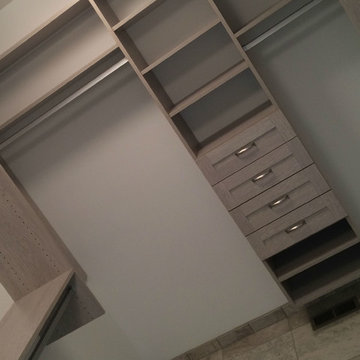
The beauty of California Closets is that it's customized for you but has the flexibility to change as your needs change.
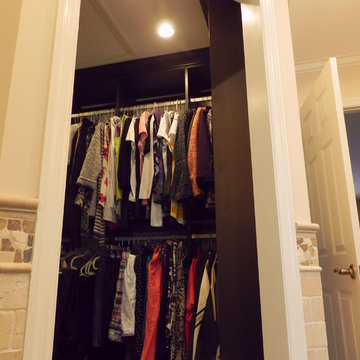
A remodeled bathroom led to the design of the master closet to maximize storage and display the owners' clothing.
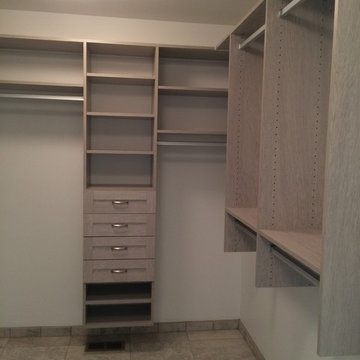
The beauty of California Closets is that it's customized for you but has the flexibility to change as your needs change.
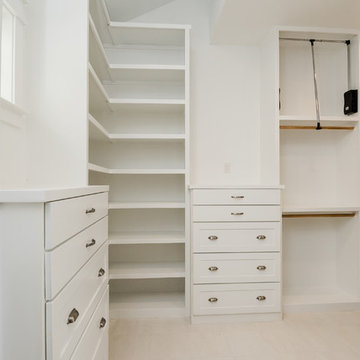
Modern Farmhouse Custom Home Design by Purser Architectural. Photography by White Orchid Photography. Granbury, Texas
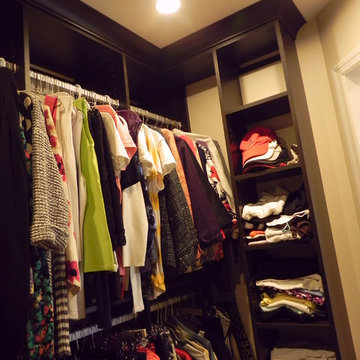
A remodeled bathroom led to the design of the master closet to maximize storage and display the owners' clothing.
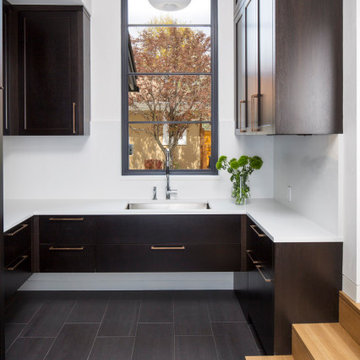
Martha O'Hara Interiors, Interior Design & Photo Styling | Streeter Homes, Builder | Troy Thies, Photography | Swan Architecture, Architect |
Please Note: All “related,” “similar,” and “sponsored” products tagged or listed by Houzz are not actual products pictured. They have not been approved by Martha O’Hara Interiors nor any of the professionals credited. For information about our work, please contact design@oharainteriors.com.
Storage and Wardrobe Design Ideas with Shaker Cabinets and Ceramic Floors
4
