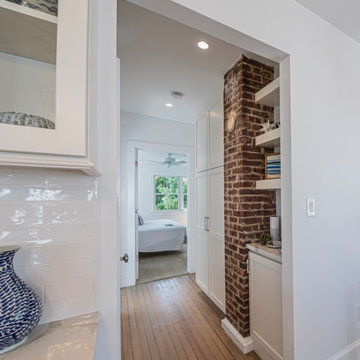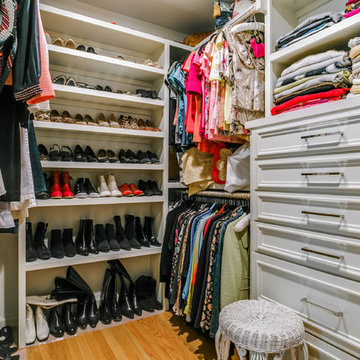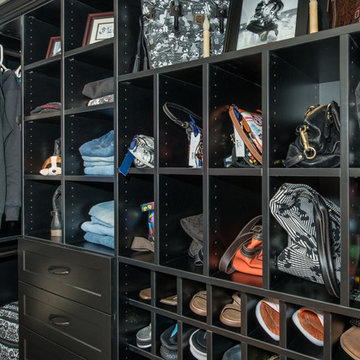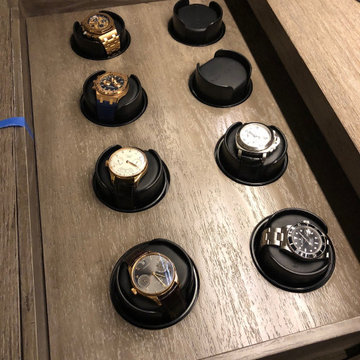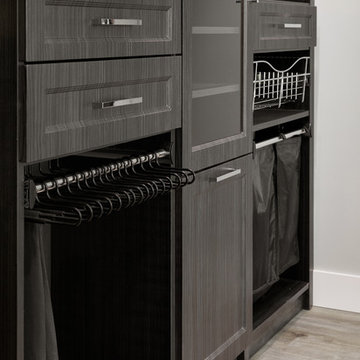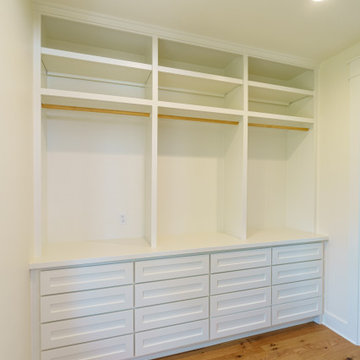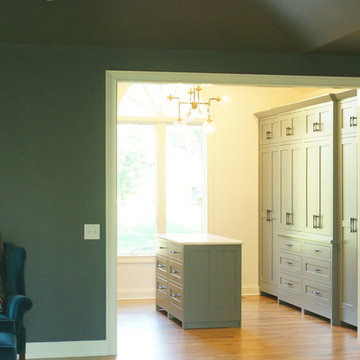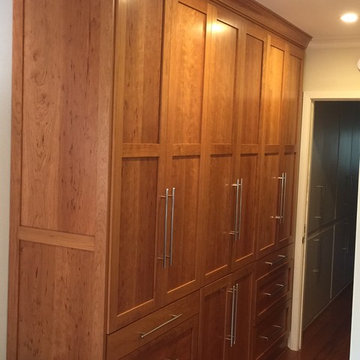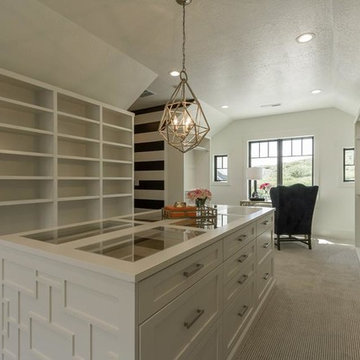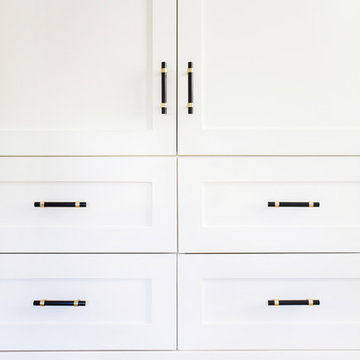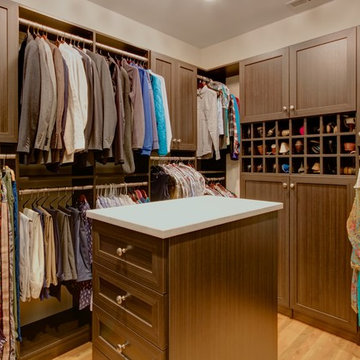Storage and Wardrobe Design Ideas with Shaker Cabinets and Light Hardwood Floors
Refine by:
Budget
Sort by:Popular Today
81 - 100 of 684 photos
Item 1 of 3
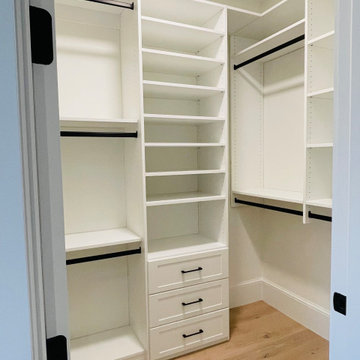
This toddler closet is designed with function for both now and in the later years. Three drawers provide storage for essentials, several shelves above for shoes, and additional shelving to the right for folded items, bookbags, or misc. storage. We love how the black rods set off the design!
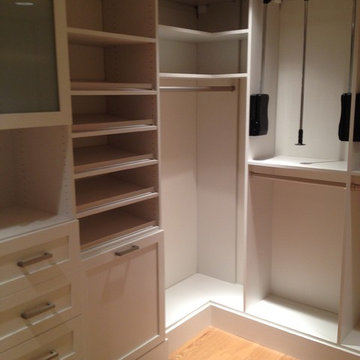
Two standard shelves with long hanging underneath. Pull downs to the right with bottom hanging underneath.
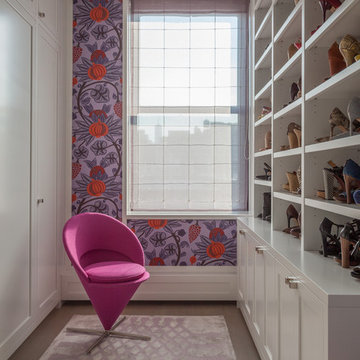
Notable decor elements include: Osborne and Little Sariskar Maharani wallpaper, Niba custom Rug in bamboo silk and Panton Cone Chair upholstered in Kvadrat fabric in fuschia.
Photos: Francesco Bertocci
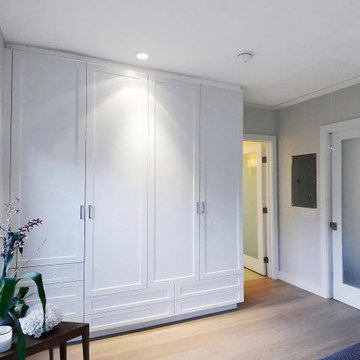
One of the bedrooms’ custom-built wardrobes outfitted with hanging space, drawers and shelves.
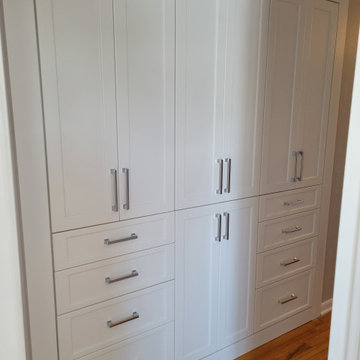
This client needed a creative solution for their linen closet. Their wish was granted! We put in shaker style doors and drawers to allow for a more productive use of space.
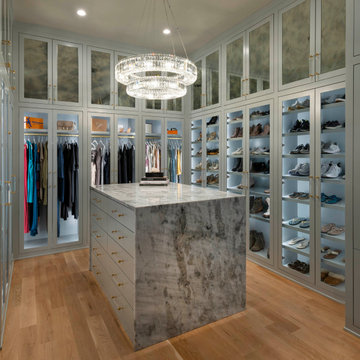
This boutique inspired closet has a double sided island with a waterfall edge, built-in dresser, handbag display cases and a shoe wall! LED lighting is featured behind all the glass inset doors and upper cabinet doors are inset with antique mirrored glass. A crystal chandelier is a showstopper!
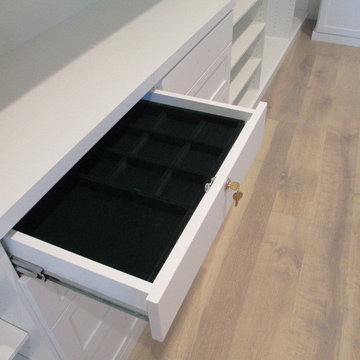
Our objective on this project was to create an inviting environment within the master bedroom that fit within the house's overall beach vibe. From a functional perspective, the goal was to maximize storage space for the husband and wife. . We utilized clean white materials to create an open-feeling space and complement the light hardwood floors. We also provided substantial shelving space for the couple to store their large collection of shoes, sweaters and accessories, and we added key accessories like a locking jewelry drawer and tilt out hampers.
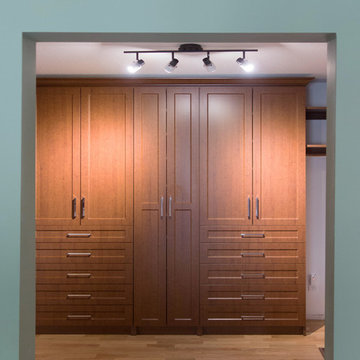
Walk-In Closet in Cherry Blossom wood finish, complete with matching crown mouldings. Lancaster, shaker-style door and drawer profiles with chrome hardware.
Customer chose a combination of open and wardrobe style storage for this gorgeous walk-in closet.
STOR-X Organizing Systems, Kelowna
Storage and Wardrobe Design Ideas with Shaker Cabinets and Light Hardwood Floors
5
