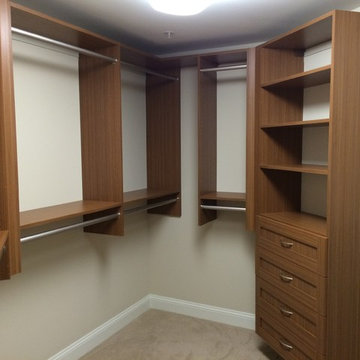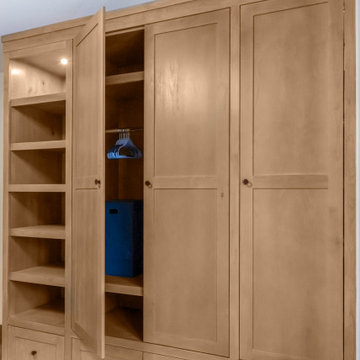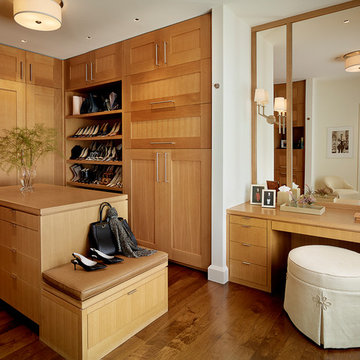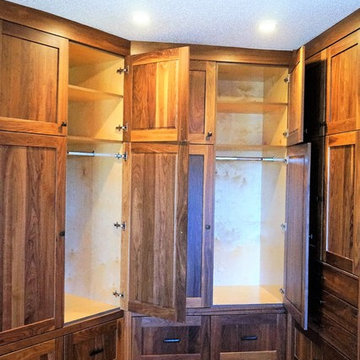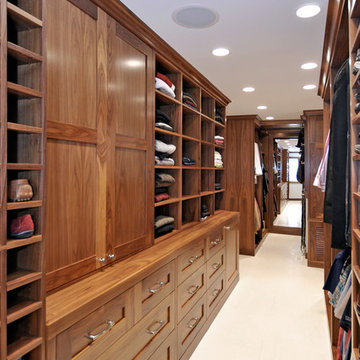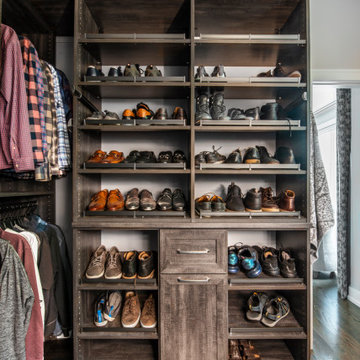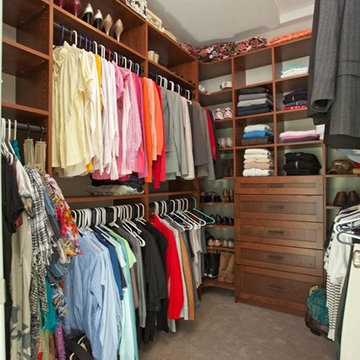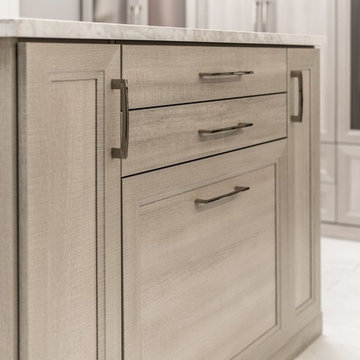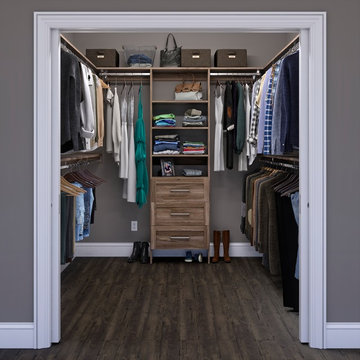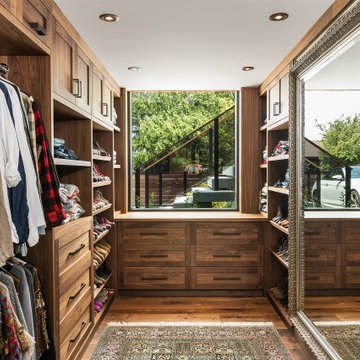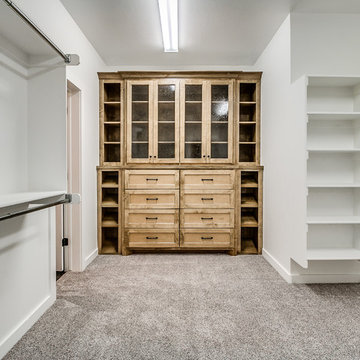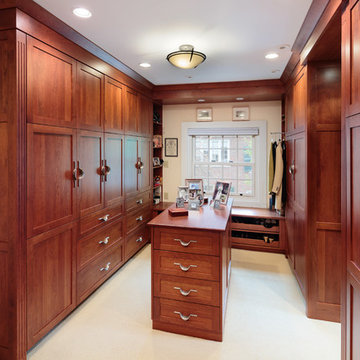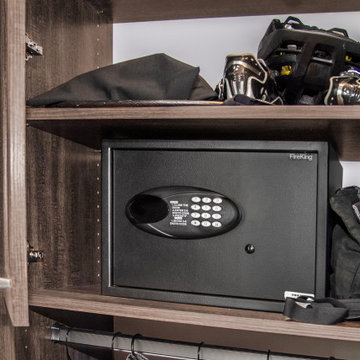Storage and Wardrobe Design Ideas with Shaker Cabinets and Medium Wood Cabinets
Refine by:
Budget
Sort by:Popular Today
21 - 40 of 341 photos
Item 1 of 3
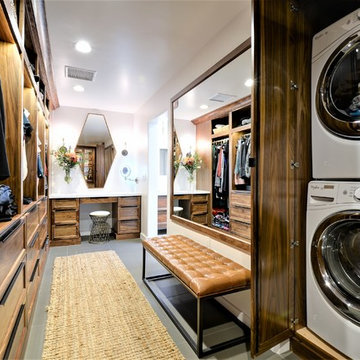
Immediately off of the master bathroom, lies this ginormous master closet, full of all of the amenities one could possibly ask for.
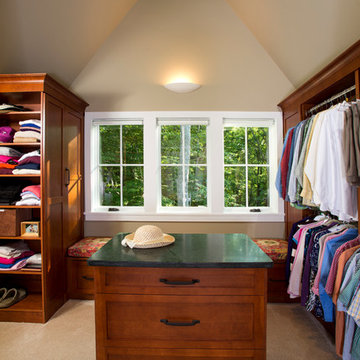
The design of this home was driven by the owners’ desire for a three-bedroom waterfront home that showcased the spectacular views and park-like setting. As nature lovers, they wanted their home to be organic, minimize any environmental impact on the sensitive site and embrace nature.
This unique home is sited on a high ridge with a 45° slope to the water on the right and a deep ravine on the left. The five-acre site is completely wooded and tree preservation was a major emphasis. Very few trees were removed and special care was taken to protect the trees and environment throughout the project. To further minimize disturbance, grades were not changed and the home was designed to take full advantage of the site’s natural topography. Oak from the home site was re-purposed for the mantle, powder room counter and select furniture.
The visually powerful twin pavilions were born from the need for level ground and parking on an otherwise challenging site. Fill dirt excavated from the main home provided the foundation. All structures are anchored with a natural stone base and exterior materials include timber framing, fir ceilings, shingle siding, a partial metal roof and corten steel walls. Stone, wood, metal and glass transition the exterior to the interior and large wood windows flood the home with light and showcase the setting. Interior finishes include reclaimed heart pine floors, Douglas fir trim, dry-stacked stone, rustic cherry cabinets and soapstone counters.
Exterior spaces include a timber-framed porch, stone patio with fire pit and commanding views of the Occoquan reservoir. A second porch overlooks the ravine and a breezeway connects the garage to the home.
Numerous energy-saving features have been incorporated, including LED lighting, on-demand gas water heating and special insulation. Smart technology helps manage and control the entire house.
Greg Hadley Photography
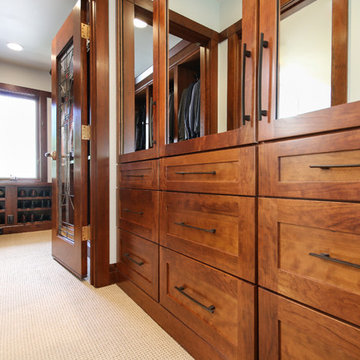
Converted one small master closet to his, with built-in cherry cabinets. Transformed an unused sitting room, connected to the master bedroom, to her stunning dressing room.
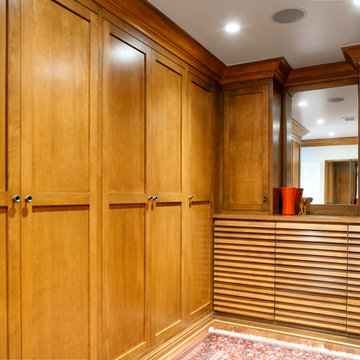
The master bedroom closet is custom stained wood millwork, large enough to double as a yoga studio.
Photo by Lee Manning Photography
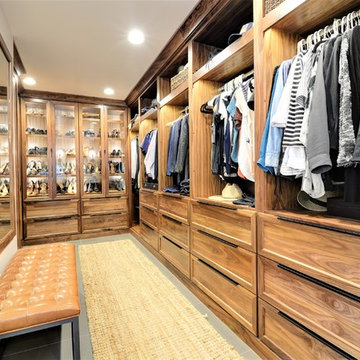
Large walk in closet with plenty of storage, shoe and clothing space to accommodate all of ones needs and desires.
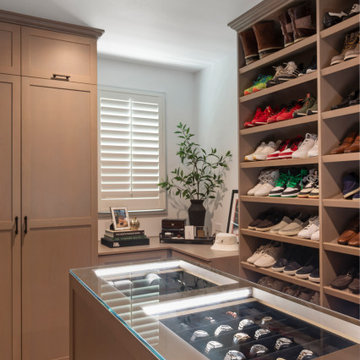
Custom walk in closet with a island to display watches and jewelry designed JL Interiors.
JL Interiors is a LA-based creative/diverse firm that specializes in residential interiors. JL Interiors empowers homeowners to design their dream home that they can be proud of! The design isn’t just about making things beautiful; it’s also about making things work beautifully. Contact us for a free consultation Hello@JLinteriors.design _ 310.390.6849_ www.JLinteriors.design
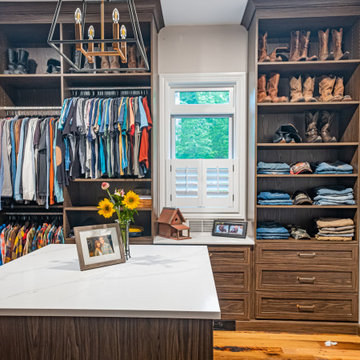
Large walk-in his and hers master bedroom closet with a large island in the center with drawers, shelving and rods for storage
Photos by VLG Photography
Storage and Wardrobe Design Ideas with Shaker Cabinets and Medium Wood Cabinets
2
