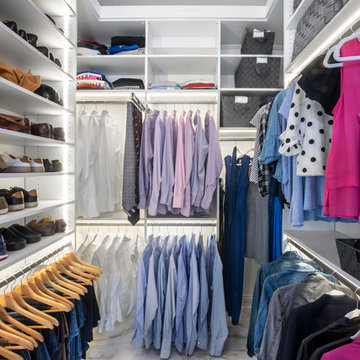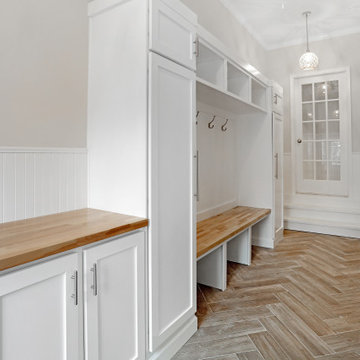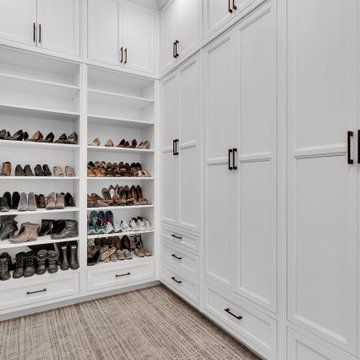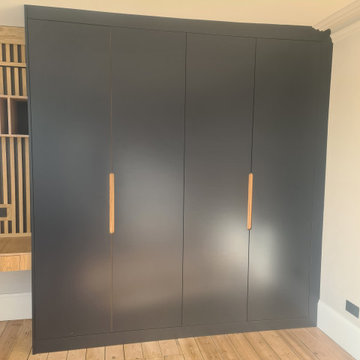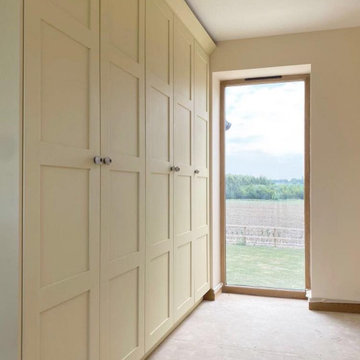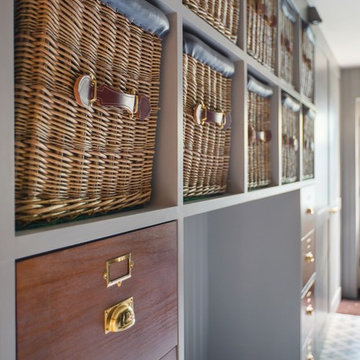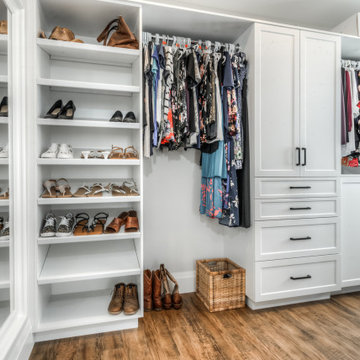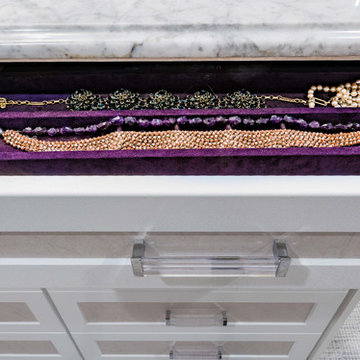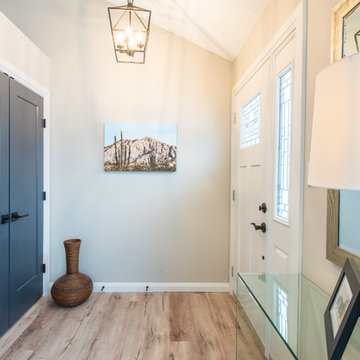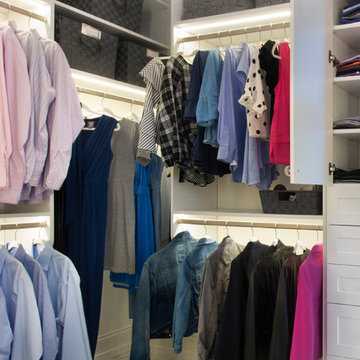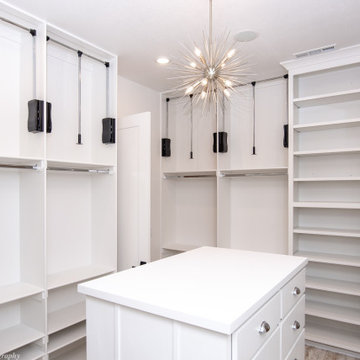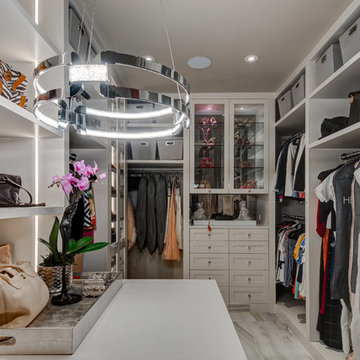Storage and Wardrobe Design Ideas with Shaker Cabinets and Multi-Coloured Floor
Refine by:
Budget
Sort by:Popular Today
1 - 20 of 56 photos
Item 1 of 3
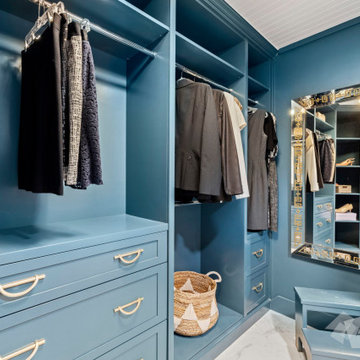
Step inside this jewel box closet and breathe in the calm. Beautiful organization, and dreamy, saturated color can make your morning better.
Custom cabinets painted with Benjamin Moore Stained Glass, and gold accent hardware combine to create an elevated experience when getting ready in the morning.
The space was originally one room with dated built ins that didn’t provide much space.
By building out a wall to divide the room and adding French doors to separate closet from dressing room, the owner was able to have a beautiful transition from public to private spaces, and a lovely area to prepare for the day.

On the main level of Hearth and Home is a full luxury master suite complete with all the bells and whistles. Access the suite from a quiet hallway vestibule, and you’ll be greeted with plush carpeting, sophisticated textures, and a serene color palette. A large custom designed walk-in closet features adjustable built ins for maximum storage, and details like chevron drawer faces and lit trifold mirrors add a touch of glamour. Getting ready for the day is made easier with a personal coffee and tea nook built for a Keurig machine, so you can get a caffeine fix before leaving the master suite. In the master bathroom, a breathtaking patterned floor tile repeats in the shower niche, complemented by a full-wall vanity with built-in storage. The adjoining tub room showcases a freestanding tub nestled beneath an elegant chandelier.
For more photos of this project visit our website: https://wendyobrienid.com.
Photography by Valve Interactive: https://valveinteractive.com/
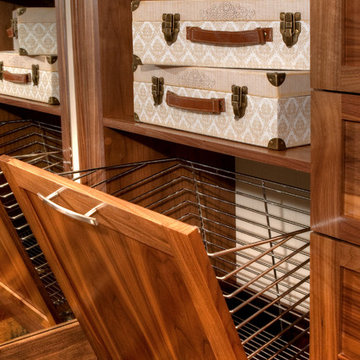
This walk-in closet features tall, stained walnut cabinets with plenty of long hanging, black drawers, a pull-out laundry hamper and pull-down rods for extra storage.
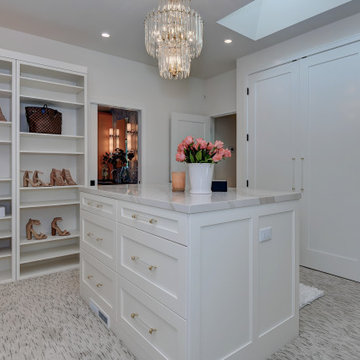
Best of all, the divine closet to dream about, a sophisticated marble topped island, brass handles, and draw dropping antique chandelier is the gem of the master suite. Simplicity, clean lines, plays on texture, and quiet drama are fundamental in achieving a perfectly balanced contemporary style home.
Budget analysis and project development by: May Construction
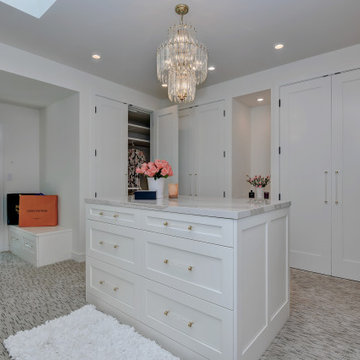
Best of all, the divine closet to dream about, a sophisticated marble topped island, brass handles, and draw dropping antique chandelier is the gem of the master suite. Simplicity, clean lines, plays on texture, and quiet drama are fundamental in achieving a perfectly balanced contemporary style home.
Budget analysis and project development by: May Construction
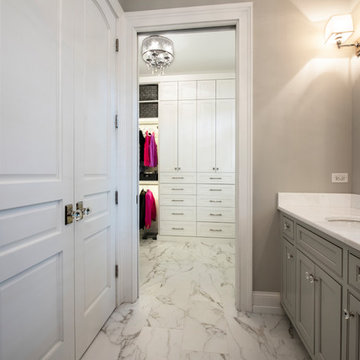
Design by Molly Anderson of Closet Works
To enter this closet, you first walk through this elegant bathroom.
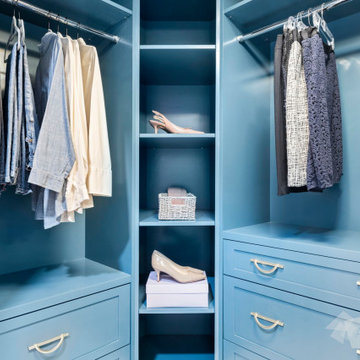
Step inside this jewel box closet and breathe in the calm. Beautiful organization, and dreamy, saturated color can make your morning better.
Custom cabinets painted with Benjamin Moore Stained Glass, and gold accent hardware combine to create an elevated experience when getting ready in the morning.
The space was originally one room with dated built ins that didn’t provide much space.
By building out a wall to divide the room and adding French doors to separate closet from dressing room, the owner was able to have a beautiful transition from public to private spaces, and a lovely area to prepare for the day.

Step inside this jewel box closet and breathe in the calm. Beautiful organization, and dreamy, saturated color can make your morning better.
Custom cabinets painted with Benjamin Moore Stained Glass, and gold accent hardware combine to create an elevated experience when getting ready in the morning.
The space was originally one room with dated built ins that didn’t provide much space.
By building out a wall to divide the room and adding French doors to separate closet from dressing room, the owner was able to have a beautiful transition from public to private spaces, and a lovely area to prepare for the day.
Storage and Wardrobe Design Ideas with Shaker Cabinets and Multi-Coloured Floor
1
