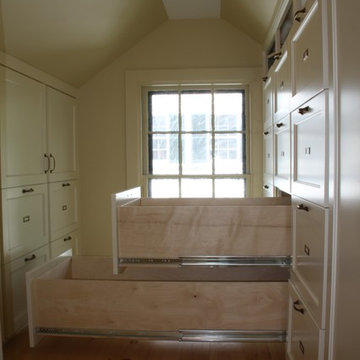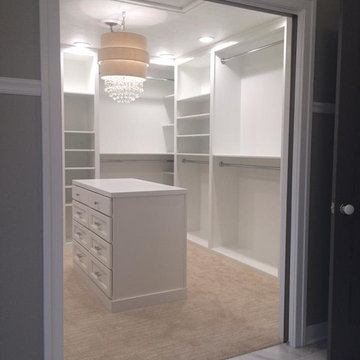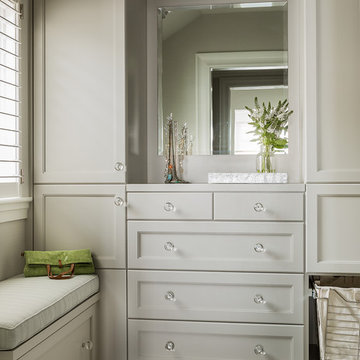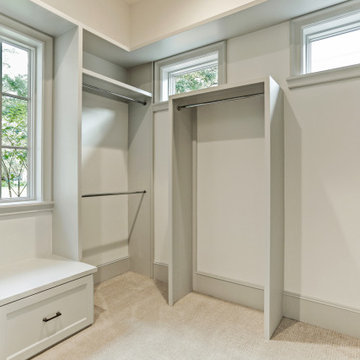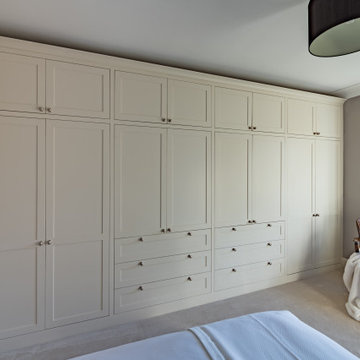Storage and Wardrobe Design Ideas with Shaker Cabinets and Recessed-panel Cabinets
Refine by:
Budget
Sort by:Popular Today
41 - 60 of 8,952 photos
Item 1 of 3

This master closet is pure luxury! The floor to ceiling storage cabinets and drawers wastes not a single inch of space. Rotating automated shoe racks and wardrobe lifts make it easy to stay organized. Lighted clothes racks and glass cabinets highlight this beautiful space. Design by California Closets | Space by Hatfield Builders & Remodelers | Photography by Versatile Imaging
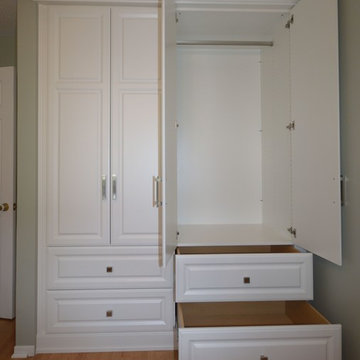
There is plenty of space to hang out of season clothes and outerwear, and the deep, roomy drawers have full extension slides. The closet rod is adjustable.

Modern Farmhouse interior design by Lindye Galloway Design. Built in closet with barn doors and leather hardware drawer pulls.

Photo by Angie Seckinger
Compact walk-in closet (5' x 5') in White Chocolate textured melamine. Recessed panel doors & drawer fronts, crown & base moldings to match.
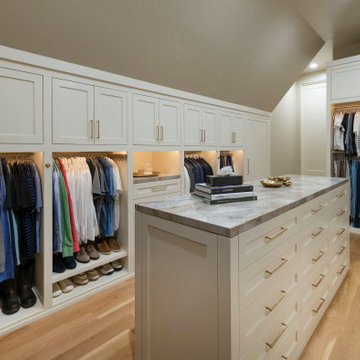
Built right below the pitched roof line, we turned this challenging closet into a beautiful walk-in sanctuary. It features tall custom cabinetry with a shaker profile, built in shoe units behind glass inset doors and two handbag display cases. A long island with 15 drawers and another built-in dresser provide plenty of storage. A steamer unit is built behind a mirrored door.

White and dark wood dressing room with burnished brass and crystal cabinet hardware. Spacious island with marble countertops.
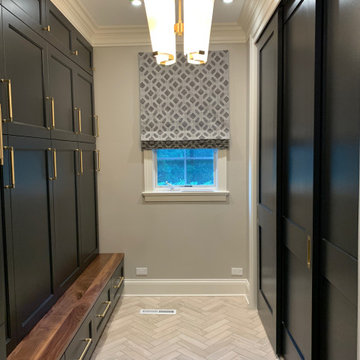
Mudroom storage and floor to ceiling closet to match. Closet and storage for family of 4. High ceiling with oversized stacked crown molding gives a coffered feel.
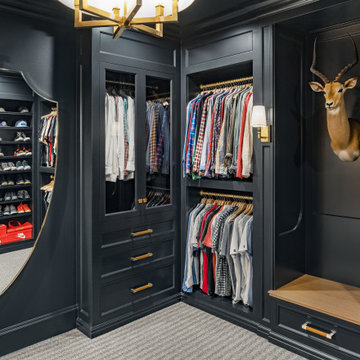
Glass-front cabinets offer the benefits of seeing your clothes while protecting them, as seen in this stunning men's closet.
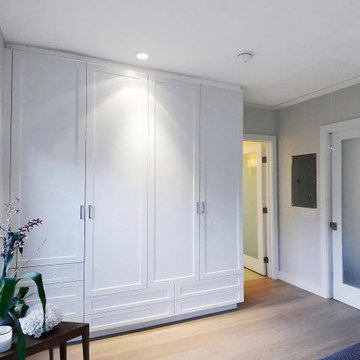
One of the bedrooms’ custom-built wardrobes outfitted with hanging space, drawers and shelves.
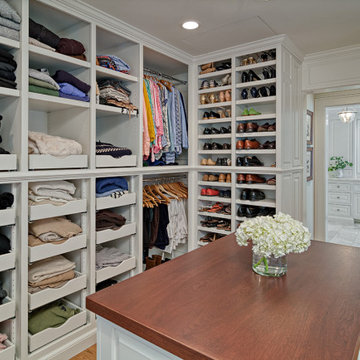
Beautiful custom cabinetry in master closet. Walnut topped island adds warmth to the all-white enameled space.
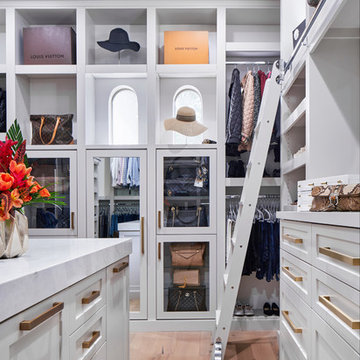
This stunning custom master closet is part of a whole house design and renovation project by Haven Design and Construction. The homeowners desired a master suite with a dream closet that had a place for everything. We started by significantly rearranging the master bath and closet floorplan to allow room for a more spacious closet. The closet features lighted storage for purses and shoes, a rolling ladder for easy access to top shelves, pull down clothing rods, an island with clothes hampers and a handy bench, a jewelry center with mirror, and ample hanging storage for clothing.
Storage and Wardrobe Design Ideas with Shaker Cabinets and Recessed-panel Cabinets
3
