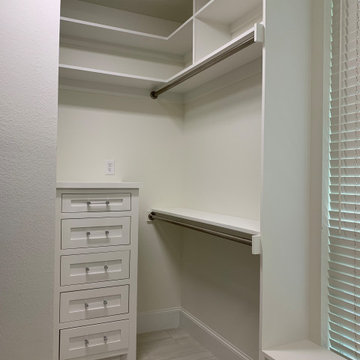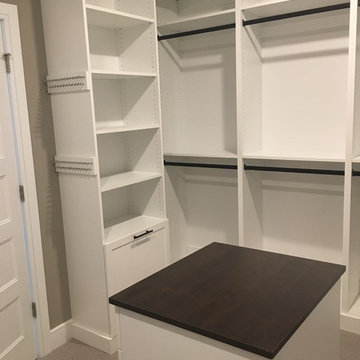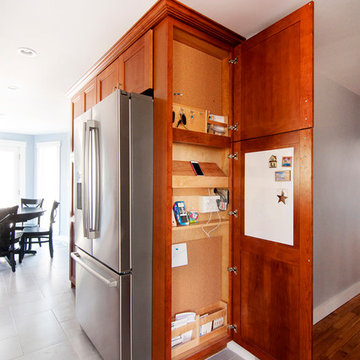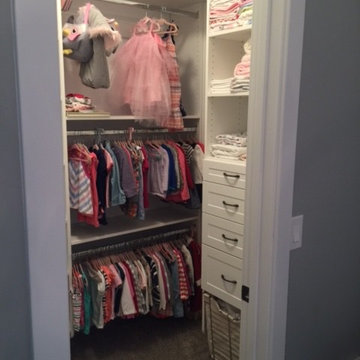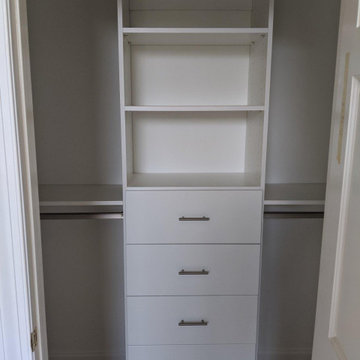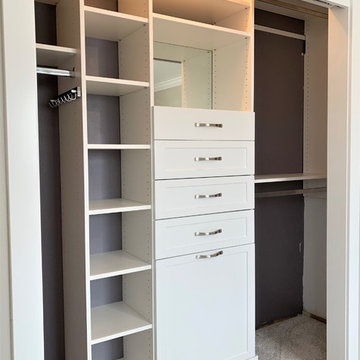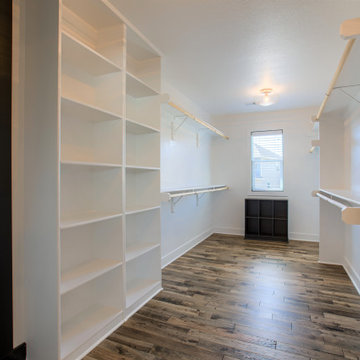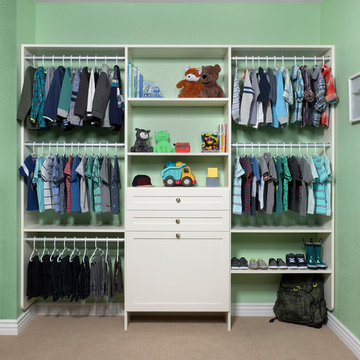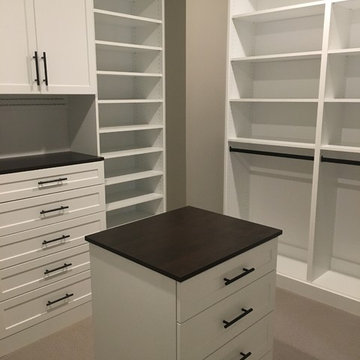Storage and Wardrobe Design Ideas with Shaker Cabinets
Refine by:
Budget
Sort by:Popular Today
1 - 20 of 78 photos
Item 1 of 3
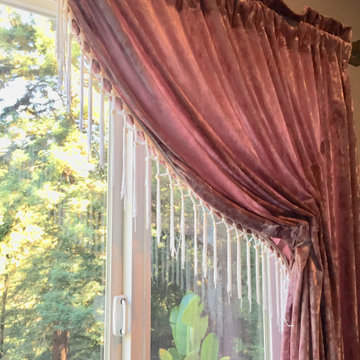
The custom pink velvet curtains with fringe really set off the room. We used this same pink velvet for the love seat cushion and lamp shade.
This dreamy dressing room is all glamour with pink velvet, soft blues, lavender, and cream. The wall to wall closet pieces create ample storage for shoes, intimates, accessories, and hanging clothes. The love seat was built over the stairwell making fantastic use of space and a fun cozy feature for the room. A re-purposed wicker desk makes the perfect vanity. A wall hung jewelry cabinet stores jewelry. A little side stand with drawers adds extra storage. And naturally we needed a free standing floor mirror. The attached balcony is the perfect place for morning coffee and matching throw pillows tie in with the custom cushions and pillows on the love seat. The combination of colors and textures were designed to have a beachy-boho-glam style. The results? Dreamy!!!
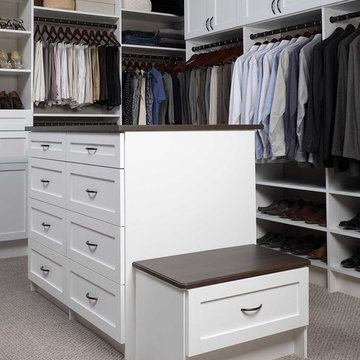
Large walk in closet with island, shaker drawers and doors, chocolate pear counter top. Sitting bench with drawer.
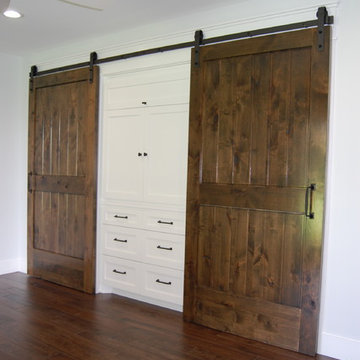
The closet has a custom built cabinet grouping that is designed to allow the barn doors to slide in front of it when accessing the hanging storage behind the doors.
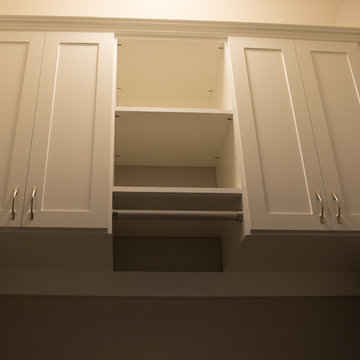
Custom cabinets and shelving add function and convenience to this laundry room with white shaker style cabinets, adjustable shelves and a hanging rod for drying. The cabinets are mounted with a secure cleat system for stability and reliability.
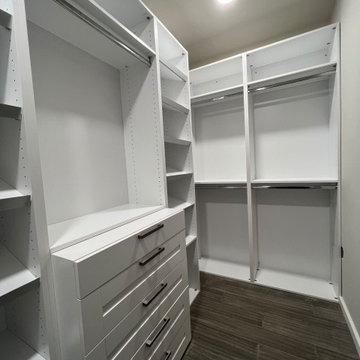
Modular Walk-in closet ready for delivery
Door options available: Shaker, Mirror, or Glass
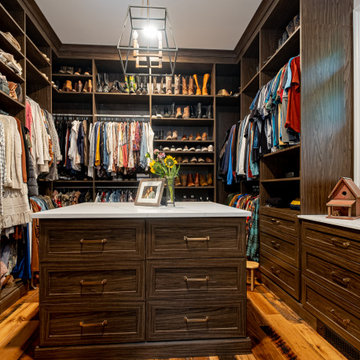
Large walk-in his and hers master bedroom closet with a large island in the center with drawers, shelving and rods for storage
Photos by VLG Photography
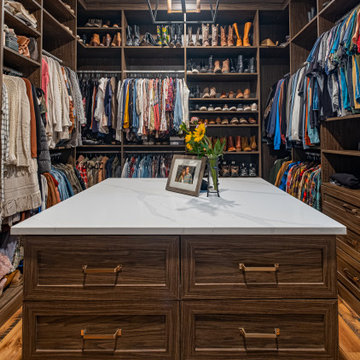
Large walk-in his and hers master bedroom closet with a large island in the center with drawers, shelving and rods for storage
Photos by VLG Photography
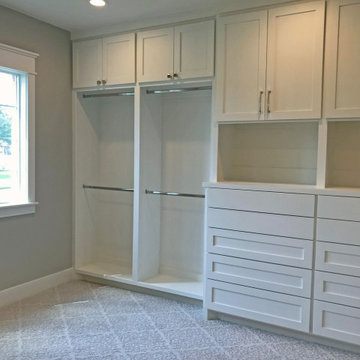
The center island was removed from this room to allow an open space to move around in. Plenty of built in storage for hanging clothes and dresser drawers. The two toned carpet add luxurious feel to the room.
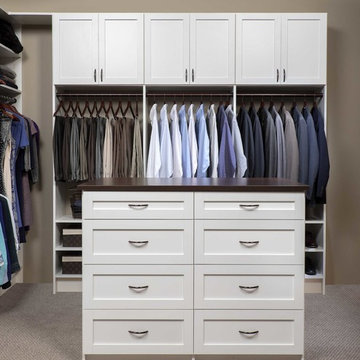
Large walk in closet with island, shaker drawers and doors, chocolate pear counter top.
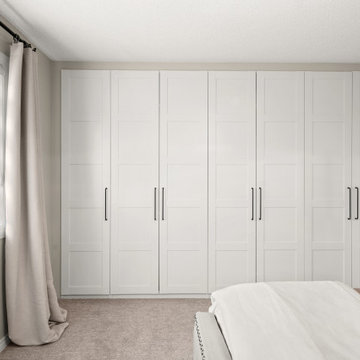
A wall was removed within the primary suite to provide more space for the bed, and allowed us to give them a built in wardrobe across the back wall.
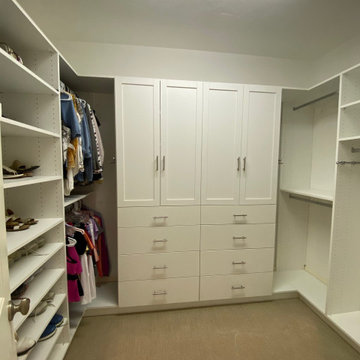
In this Boston area closet, the right combination of shelves, hang bars and drawers is just what this client needed to get the closet in order. Simple open-floor design was the key to keeping costs down in this closet.
Storage and Wardrobe Design Ideas with Shaker Cabinets
1
