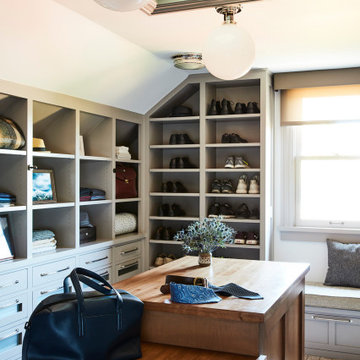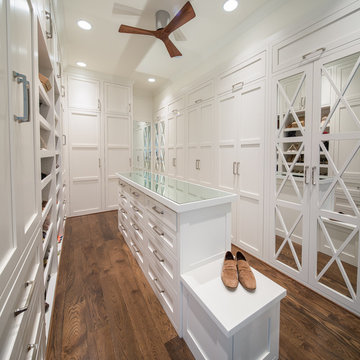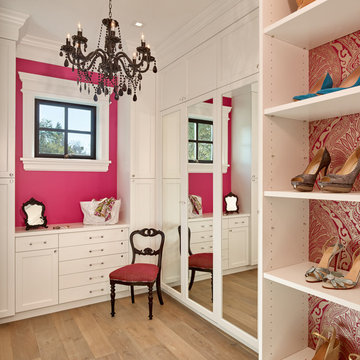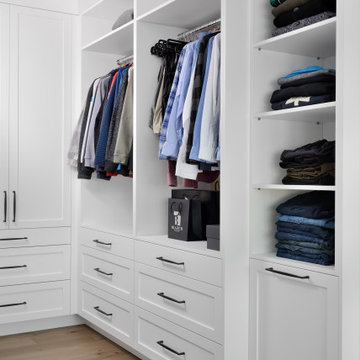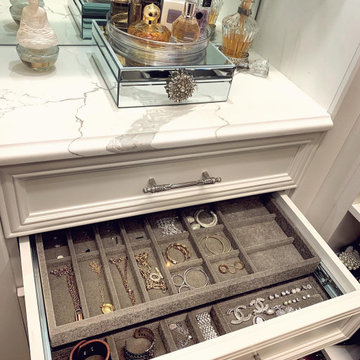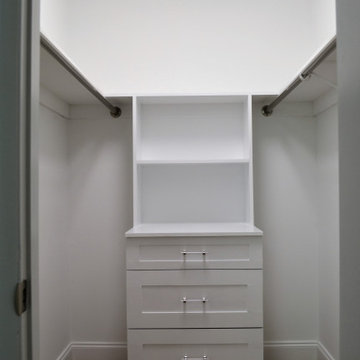Storage and Wardrobe Design Ideas with Shaker Cabinets
Refine by:
Budget
Sort by:Popular Today
1 - 20 of 5,343 photos
Item 1 of 3
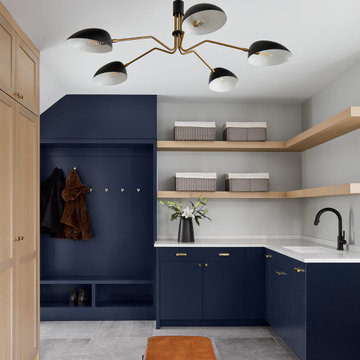
Devon Grace Interiors designed a modern and functional mudroom with a combination of navy blue and white oak cabinetry that maximizes storage. DGI opted to include a combination of closed cabinets, open shelves, cubbies, and coat hooks in the custom cabinetry design to create the most functional storage solutions for the mudroom.

Built right below the pitched roof line, we turned this challenging closet into a beautiful walk-in sanctuary. It features tall custom cabinetry with a shaker profile, built in shoe units behind glass inset doors and two handbag display cases. A long island with 15 drawers and another built-in dresser provide plenty of storage. A steamer unit is built behind a mirrored door.
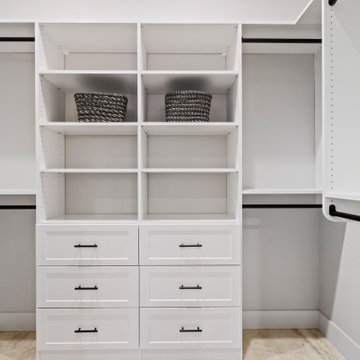
This Woodland Style home is a beautiful combination of rustic charm and modern flare. The Three bedroom, 3 and 1/2 bath home provides an abundance of natural light in every room. The home design offers a central courtyard adjoining the main living space with the primary bedroom. The master bath with its tiled shower and walk in closet provide the homeowner with much needed space without compromising the beautiful style of the overall home.

This stunning custom master closet is part of a whole house design and renovation project by Haven Design and Construction. The homeowners desired a master suite with a dream closet that had a place for everything. We started by significantly rearranging the master bath and closet floorplan to allow room for a more spacious closet. The closet features lighted storage for purses and shoes, a rolling ladder for easy access to top shelves, pull down clothing rods, an island with clothes hampers and a handy bench, a jewelry center with mirror, and ample hanging storage for clothing.

A custom built in closet space with drawers and cabinet storage in Hard Rock Maple Painted White - Shaker Style cabinets.
Photo by Frost Photography LLC
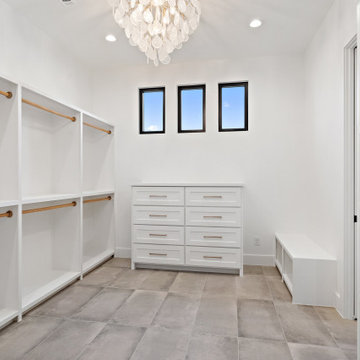
Massive primary bedroom closet with built-in shelving, bench, high ceiling and three windows.

Our friend Jenna from Jenna Sue Design came to us in early January 2021, looking to see if we could help bring her closet makeover to life. She was looking to use IKEA PAX doors as a starting point, and built around it. Additional features she had in mind were custom boxes above the PAX units, using one unit to holder drawers and custom sized doors with mirrors, and crafting a vanity desk in-between two units on the other side of the wall.
We worked closely with Jenna and sponsored all of the custom door and panel work for this project, which were made from our DIY Paint Grade Shaker MDF. Jenna painted everything we provided, added custom trim to the inside of the shaker rails from Ekena Millwork, and built custom boxes to create a floor to ceiling look.
The final outcome is an incredible example of what an idea can turn into through a lot of hard work and dedication. This project had a lot of ups and downs for Jenna, but we are thrilled with the outcome, and her and her husband Lucas deserve all the positive feedback they've received!
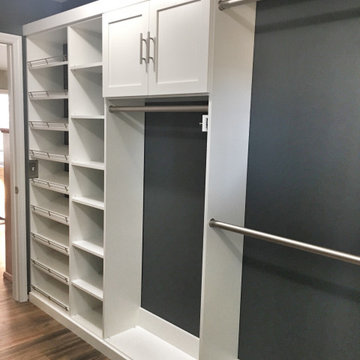
What a beautiful accent wall! This barnwood accent wall was hand finished by this Foristell homeowner and we allowed the closet to remain simple to let this amazing detail shine through. Features in this closet include a built in dresser, shaker style cabinetry, slanted shoe shelves and brushed nickel accents. Our clients were thrilled with the outcome and the dark gray walls compliment the stain color on the barnwood beautifully!
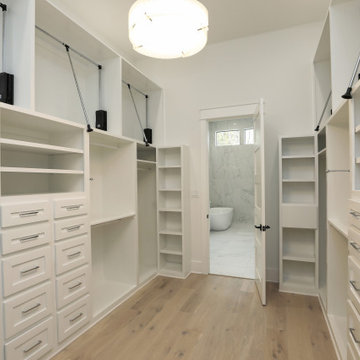
Custom designer walk-in master bedroom closet complete with designer lighting, built in dressers, valet rods & pull downs!

"Her" side of the closet complete with a wall of shoe racks, double hanging and shelving for her bags.

This stunning custom master closet is part of a whole house design and renovation project by Haven Design and Construction. The homeowners desired a master suite with a dream closet that had a place for everything. We started by significantly rearranging the master bath and closet floorplan to allow room for a more spacious closet. The closet features lighted storage for purses and shoes, a rolling ladder for easy access to top shelves, pull down clothing rods, an island with clothes hampers and a handy bench, a jewelry center with mirror, and ample hanging storage for clothing.
Storage and Wardrobe Design Ideas with Shaker Cabinets
1

