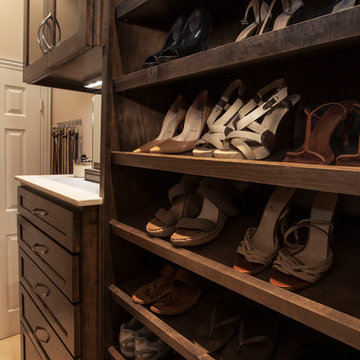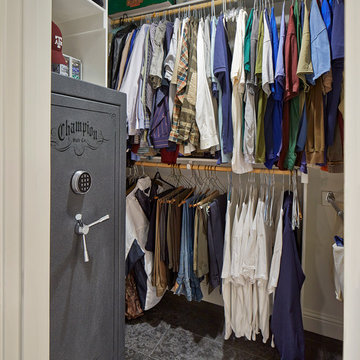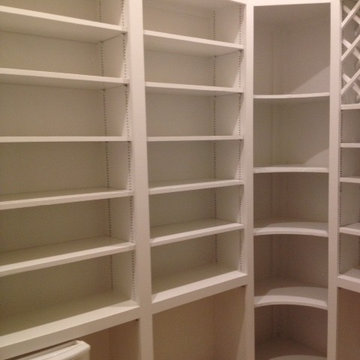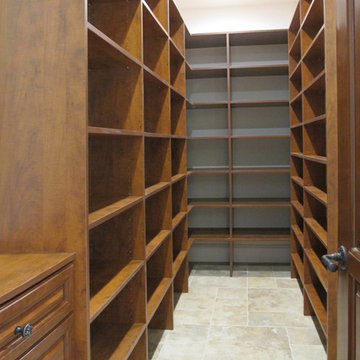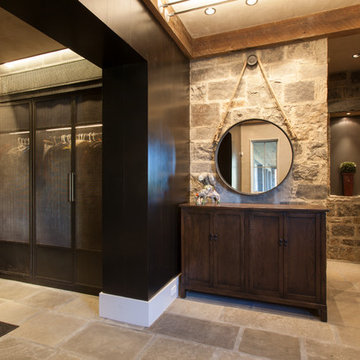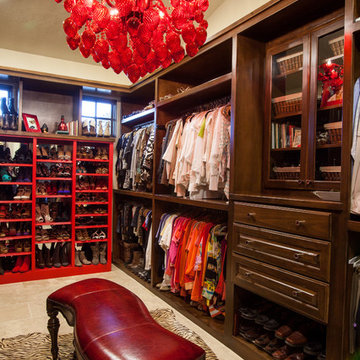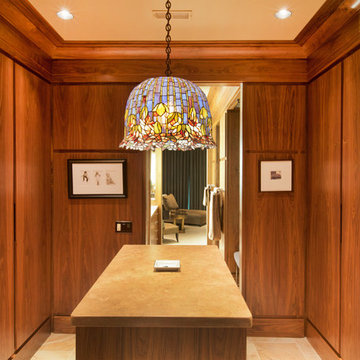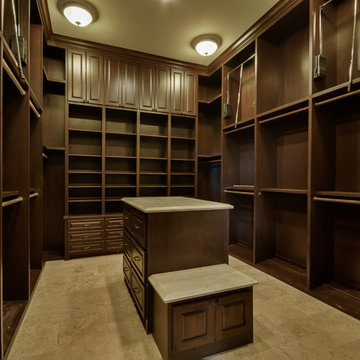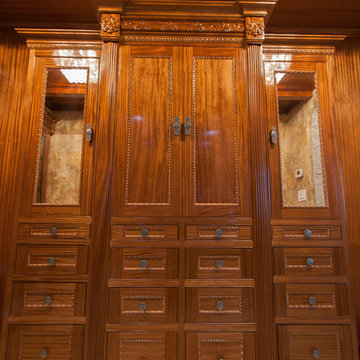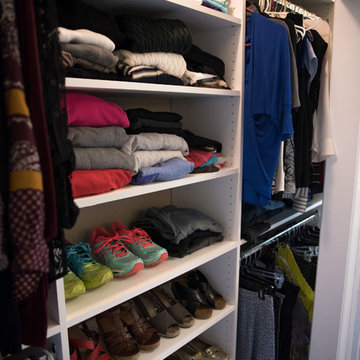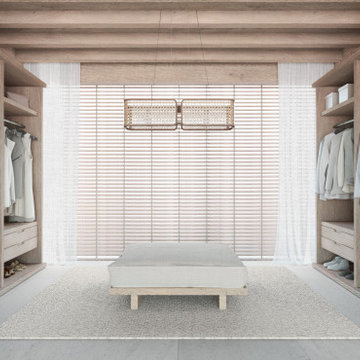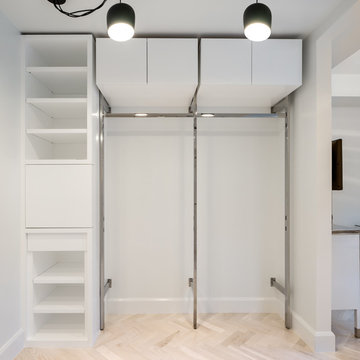Storage and Wardrobe Design Ideas with Travertine Floors and Limestone Floors
Refine by:
Budget
Sort by:Popular Today
121 - 140 of 384 photos
Item 1 of 3
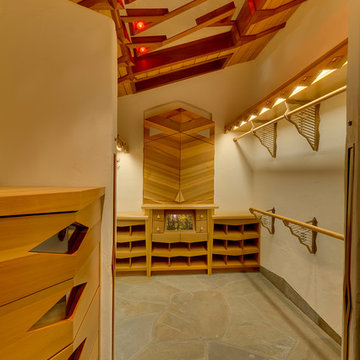
Master Closet at Wovoka. Custom Cabinetry by Mitchel Berman Cabinetmakers in Western Red Cedar with special detailing. lit Wall hanging shelves and Closet Poles, custom shoe cubbies and Tie Rack Cabinet. Architectural Design by Costa Brown Architecture, Albert Costa Lead Architect.
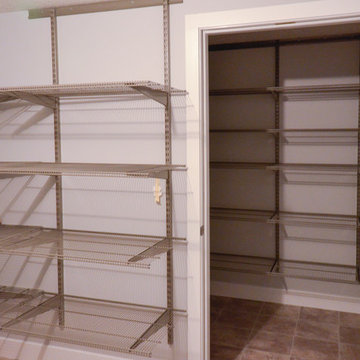
M Layden
Boulton's come from a rural background, and are used to gardening, This led to a cold storage room that can be temperature-controlled for storage of vegetables and perishables. The front part of the room just has a large area for storage of all kind, all with adjustable shelving.
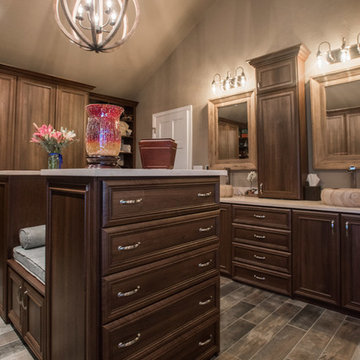
"When I first visited the client's house, and before seeing the space, I sat down with my clients to understand their needs. They told me they were getting ready to remodel their bathroom and master closet, and they wanted to get some ideas on how to make their closet better. The told me they wanted to figure out the closet before they did anything, so they presented their ideas to me, which included building walls in the space to create a larger master closet. I couldn't visual what they were explaining, so we went to the space. As soon as I got in the space, it was clear to me that we didn't need to build walls, we just needed to have the current closets torn out and replaced with wardrobes, create some shelving space for shoes and build an island with drawers in a bench. When I proposed that solution, they both looked at me with big smiles on their faces and said, 'That is the best idea we've heard, let's do it', then they asked me if I could design the vanity as well.
"I used 3/4" Melamine, Italian walnut, and Donatello thermofoil. The client provided their own countertops." - Leslie Klinck, Designer
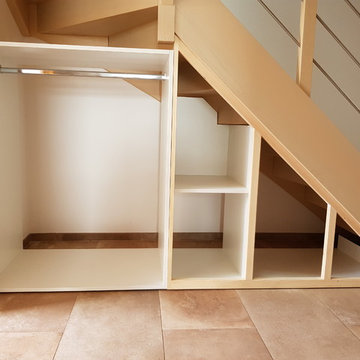
Penderie et placards sous escalier pour une location "Logis de France". Structure en PPSM blanc 19mm + chant ABS 2mm. Façades laquées brillant en panneau MDF "W1000 blanc premium" + chant ABS 1mm assorti.
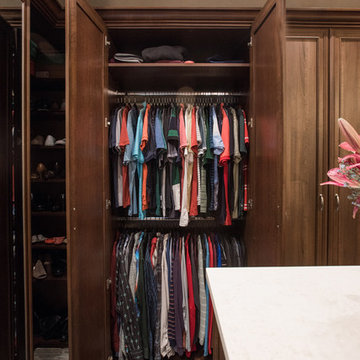
"When I first visited the client's house, and before seeing the space, I sat down with my clients to understand their needs. They told me they were getting ready to remodel their bathroom and master closet, and they wanted to get some ideas on how to make their closet better. The told me they wanted to figure out the closet before they did anything, so they presented their ideas to me, which included building walls in the space to create a larger master closet. I couldn't visual what they were explaining, so we went to the space. As soon as I got in the space, it was clear to me that we didn't need to build walls, we just needed to have the current closets torn out and replaced with wardrobes, create some shelving space for shoes and build an island with drawers in a bench. When I proposed that solution, they both looked at me with big smiles on their faces and said, 'That is the best idea we've heard, let's do it', then they asked me if I could design the vanity as well.
"I used 3/4" Melamine, Italian walnut, and Donatello thermofoil. The client provided their own countertops." - Leslie Klinck, Designer
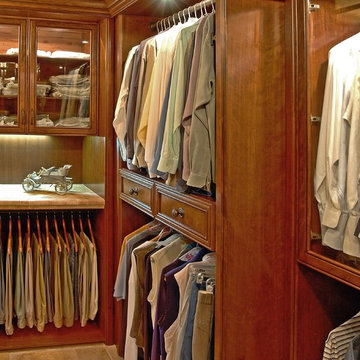
Custom closet in the color Coco with Premier drawers and knob style handles in bronze.
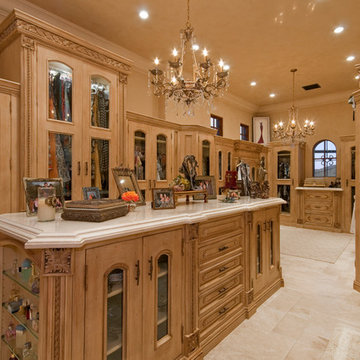
Luxury interiors with custom, hand picked mirrors by Fratantoni Interior Designers.
For more inspiring interior with mirrors, follow us on Twitter, Facebook, Instagram and Pinterest!
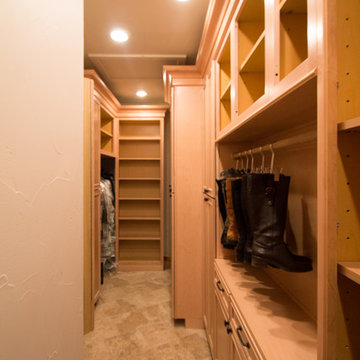
This closet project cleaned up a tight (but lengthy) closet space with gorgeous new cabinetry and maximized organization. The original space is housed inside of a true log home (same house as the gorgeous Evergreen Kitchen remodel we completed last year) and so the same challenges were present. Moreso than the kitchen, dealing with the logs was very difficult. The original closet had shelves and storage pieces attached to the logs, but over time the logs shifted and expanded, causing these shelving units to detach and break. Our plan for the new closet was to construct an independent framing structure to which the new cabinetry could be attached, preventing shifting and breaking over time. This reduced the overall depth of the clear closet space, but allowed for a multitude of gorgeous cabinet boxes to be integrated into the space where there was never true storage before. We shifted the depths of each cabinet moving down through the space to allow for as much walkable space as possible while still providing storage. With a mix of drawers, hanging bars, roll out trays, and open shelving, this closet is a true beauty with lots of storage opportunity!
Storage and Wardrobe Design Ideas with Travertine Floors and Limestone Floors
7
