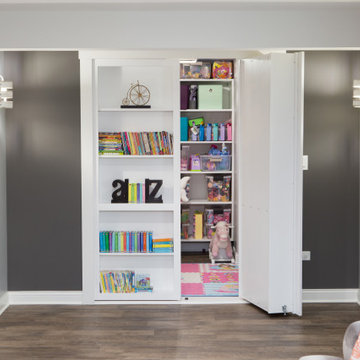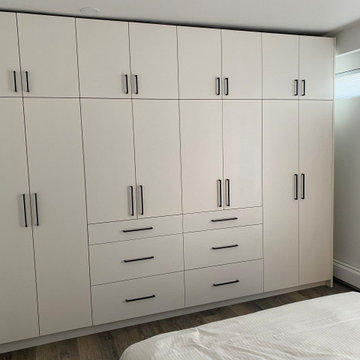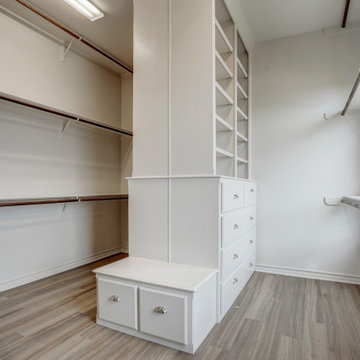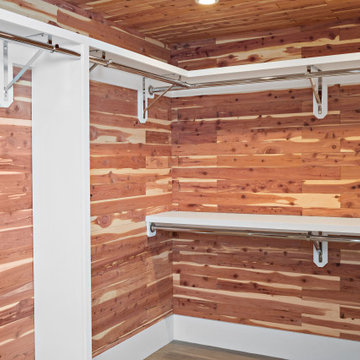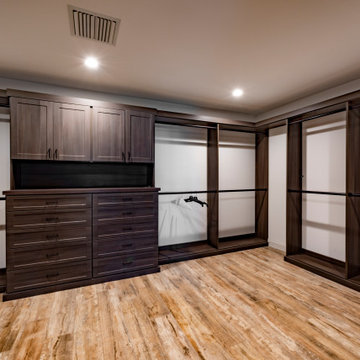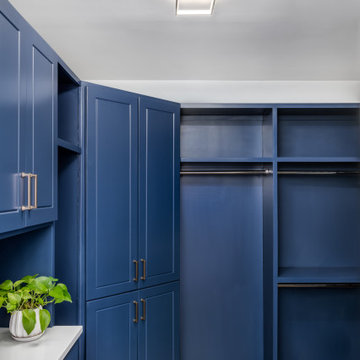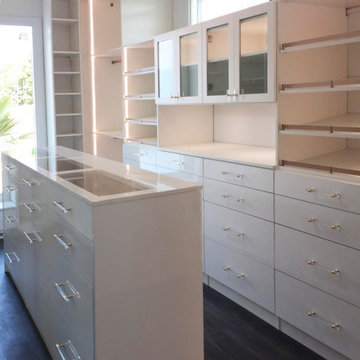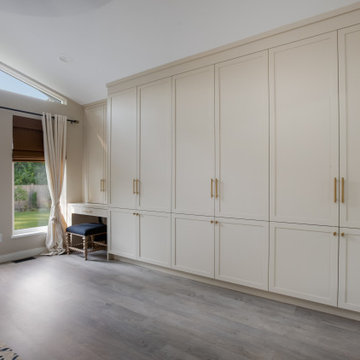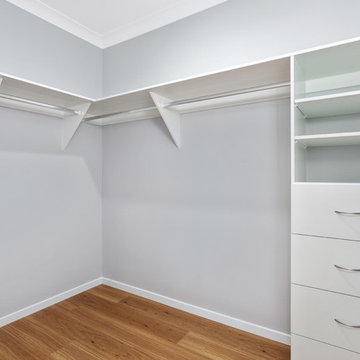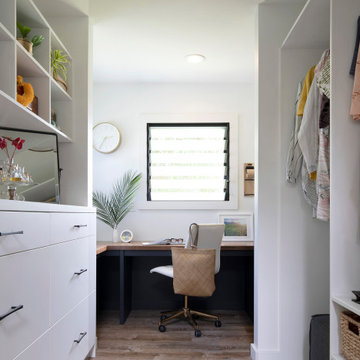Storage and Wardrobe Design Ideas with Vinyl Floors and Brown Floor
Refine by:
Budget
Sort by:Popular Today
21 - 40 of 225 photos
Item 1 of 3
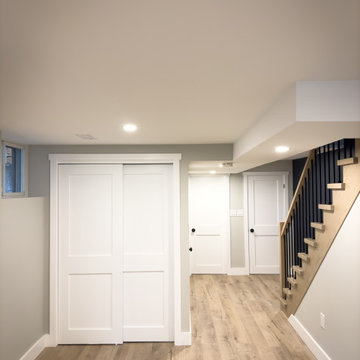
we reduced the size of the mech room and added a closet partition with a sliding door to give our clients more storage space. We added a custom built in closet system after the project was completed (will upload photo of the built-in later).
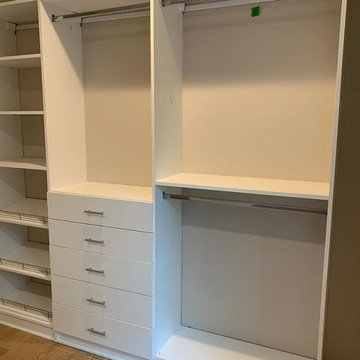
This was such a small room, but we turned it into a useful big walk-in closet. It has drawers, shelves, shoe shelves and lots of hangers. Homeowners will get ready, put the shoes on sitting on the bench and go. It's like one stop shop!
Project Information;
- White melamine/particle board construction.
- European style high gloss white drawer doors.
- Brush nickel stainless steel hanger bars and shoe fences.
- Brush nickel drawer pulls.
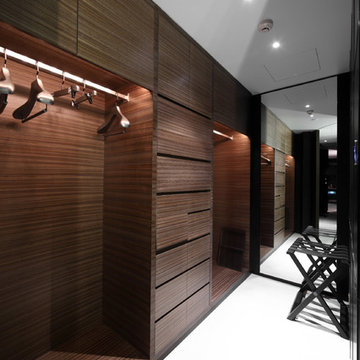
Based in New York, with over 50 years in the industry our business is built on a foundation of steadfast commitment to client satisfaction.
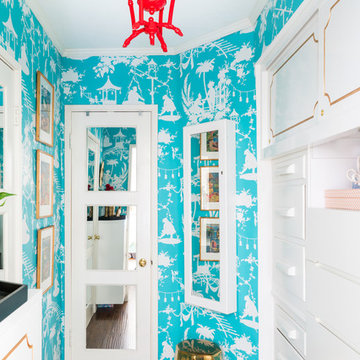
In the windowless dressing room, I had mirrored panels installed on the closet and bathroom doors. My husband painted the bamboo chandelier fire-engine red.
Photo © Bethany Nauert
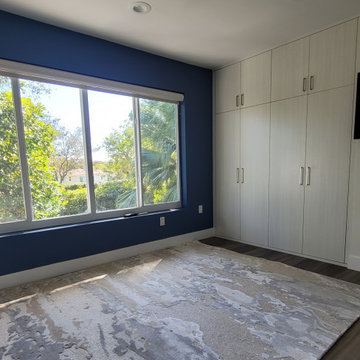
Transformation of a small 72" slats by fold closet doors to custom ceiling to floor with customized compartments for office equipment, guests clothing space and extra storage.
LVT flooring and an espectacular area rug.
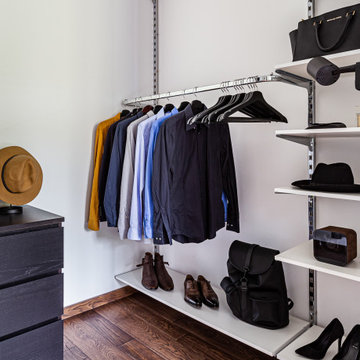
Гардеробная при спальне.
Дизайн проект: Семен Чечулин
Стиль: Наталья Орешкова
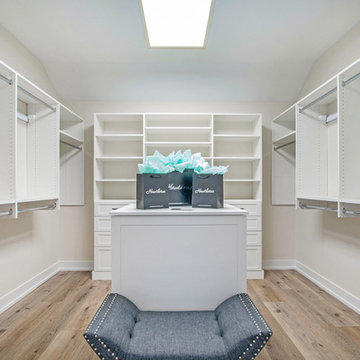
Designed for entertaining and family gatherings, the open floor plan connects the different levels of the home to outdoor living spaces. A private patio to the side of the home is connected to both levels by a mid-level entrance on the stairway. This access to the private outdoor living area provides a step outside of the traditional condominium lifestyle into a new desirable, high-end stand-alone condominium.
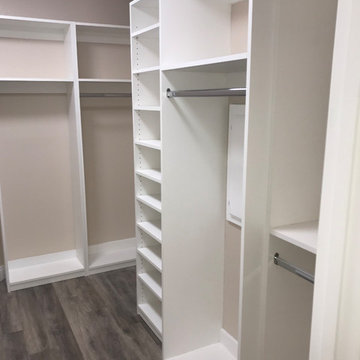
Walk-in closet with custom cabinetry, new wall paint and new luxury vinyl plank flooring.
Storage and Wardrobe Design Ideas with Vinyl Floors and Brown Floor
2


