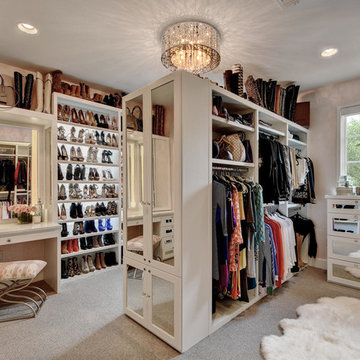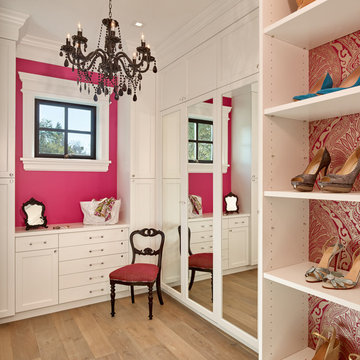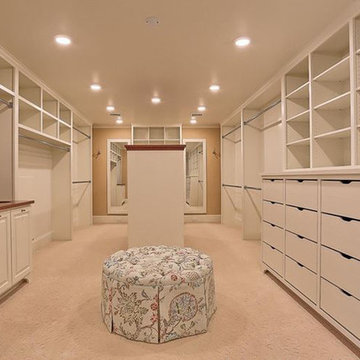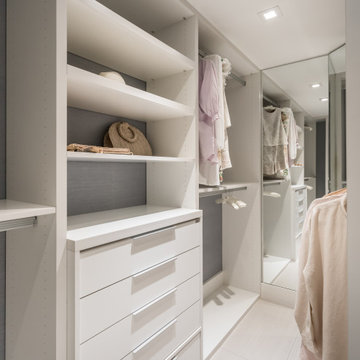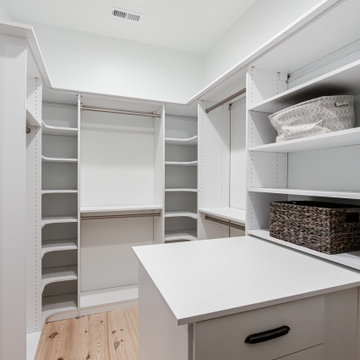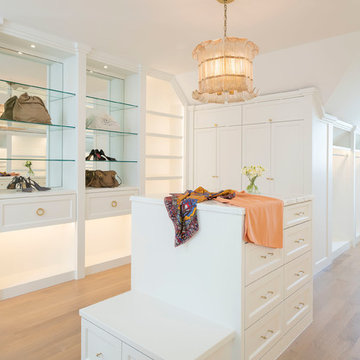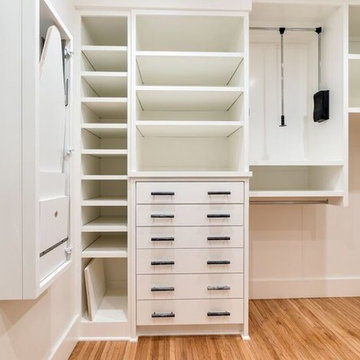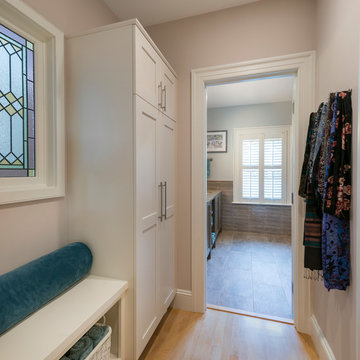Storage and Wardrobe Design Ideas with White Cabinets and Beige Floor
Refine by:
Budget
Sort by:Popular Today
1 - 20 of 3,082 photos
Item 1 of 3
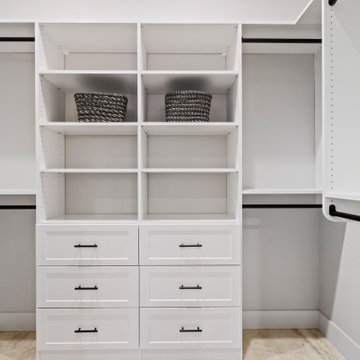
This Woodland Style home is a beautiful combination of rustic charm and modern flare. The Three bedroom, 3 and 1/2 bath home provides an abundance of natural light in every room. The home design offers a central courtyard adjoining the main living space with the primary bedroom. The master bath with its tiled shower and walk in closet provide the homeowner with much needed space without compromising the beautiful style of the overall home.

One of the most organized closets I've seen! With designated shelves, drawers, and hanging racks for everything from suits and dresses to shoes and purses, we also installed doors to ensure every item stays prestine and dust-free! A useful closet island space was also installed for easy storage and a place to fold clothes.
Designed by Michelle Yorke Interiors who also serves Seattle as well as Seattle's Eastside suburbs from Mercer Island all the way through Cle Elum.
For more about Michelle Yorke, click here: https://michelleyorkedesign.com/
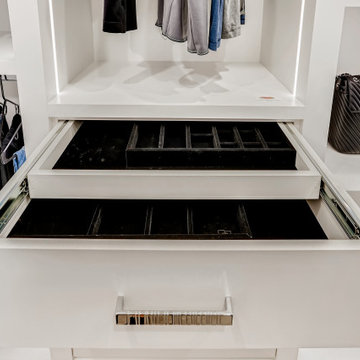
Modern, white, bright walk-in closet with custom lighting and double-thick panels. His and her sides include room for purses, shoes, briefcases, and plenty of space for clothing. 4 drawers are included on each side of the closet.
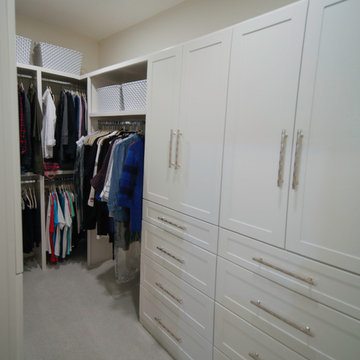
Tim Disalvo & Co did another brilliant job building a custom walk-in closet for the Evensky household.
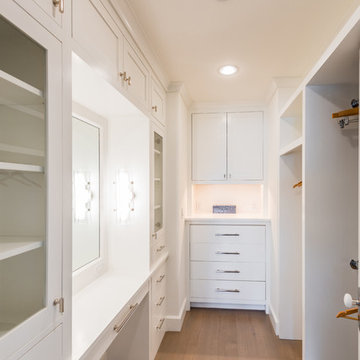
The his and hers walk-in closet needed to make a great use of space with it's limited floor area. She has full-height hanging for dresses, and a make-up counter with a stool (not pictured) He has Stacked hanging for shirts and pants, as well as watch and tie storage. They both have drawer storage, in addition to a dresser in the main bedroom.
Photo by: Daniel Contelmo Jr.
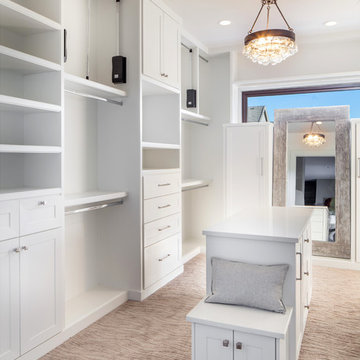
This beautiful showcase home offers a blend of crisp, uncomplicated modern lines and a touch of farmhouse architectural details. The 5,100 square feet single level home with 5 bedrooms, 3 ½ baths with a large vaulted bonus room over the garage is delightfully welcoming.
For more photos of this project visit our website: https://wendyobrienid.com.
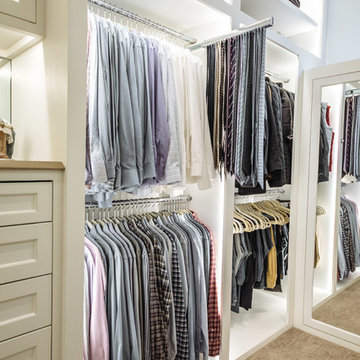
This stunning white closet is outfitted with LED lighting throughout. Three built in dressers, a double sided island and a glass enclosed cabinet for handbags provide plenty of storage.
Photography by Kathy Tran

Pocket doors in this custom designed closet allow for maximum storage.
Interior Design: Bell & Associates Interior Design, Ltd
Closet cabinets: Closet Creations
Photography: Steven Paul Whitsitt Photography
Storage and Wardrobe Design Ideas with White Cabinets and Beige Floor
1

