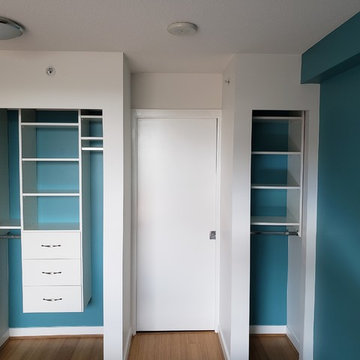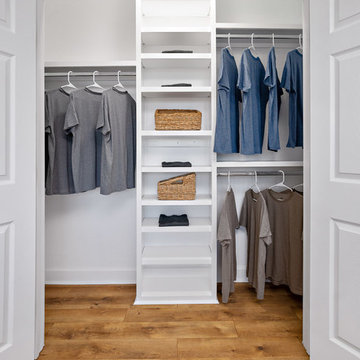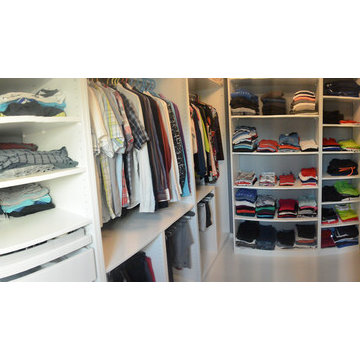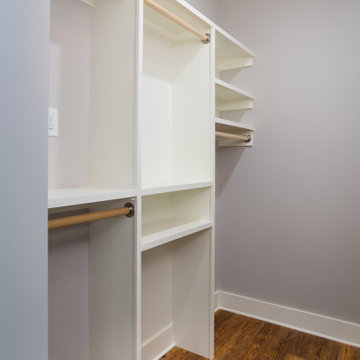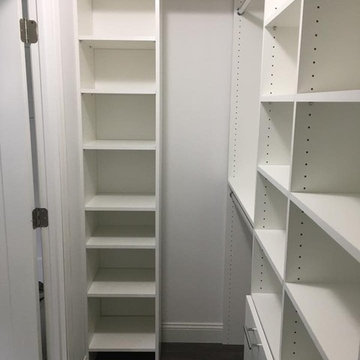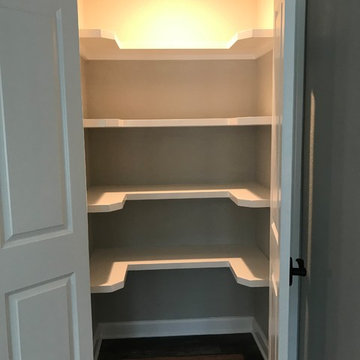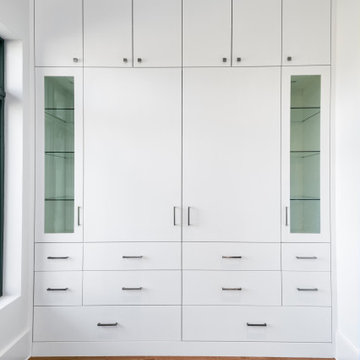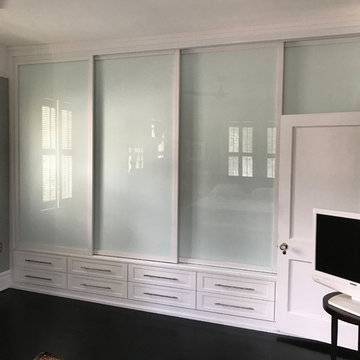Storage and Wardrobe Design Ideas with White Cabinets and Laminate Floors
Sort by:Popular Today
1 - 20 of 388 photos
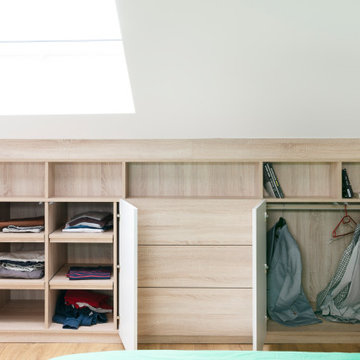
Aménagement d'une suite parental avec 2 dressings sous pente, une baignoire, climatiseurs encastrés.
Sol en stratifié et tomettes hexagonales en destructurés, ambiance contemporaine assurée !
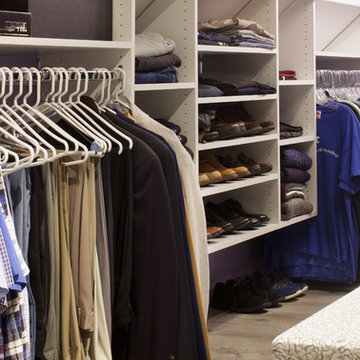
Originally, this was an open space with sharply sloped ceilings which drastically diminished usable space. Sloped ceilings and angled walls present a challenge, but innovative design solutions have the power to transform an awkward space into an organizational powerhouse.
Kara Lashuay
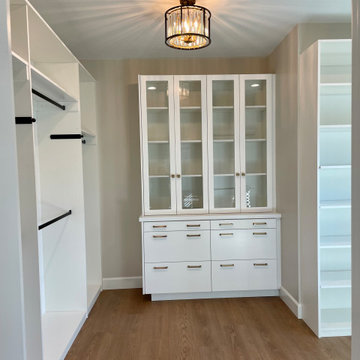
Along with the restroom, the client requested their master closet be remodeled as well. (they had the builder grade wire rack closet system) so we evaluated what their space needed included drawer storage, and display storage for handbags. The top 2 drawers have velvet lining, and custom compartments for her jewelry. Our custom cabinets included deep storage, and enclosed glass uppers for her handbag collection. We also measured what their hang clothes space would be to give proper space for dresses, tops, bottoms and shoes. This is the Closet....Oh and don't forget, every closet needs a pretty chandelier!!!
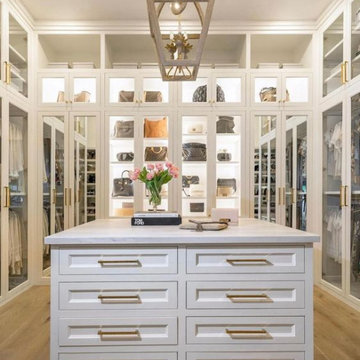
Beautiful Custom Master Closet with lights, Marble, Glass, Island Mirror and more.
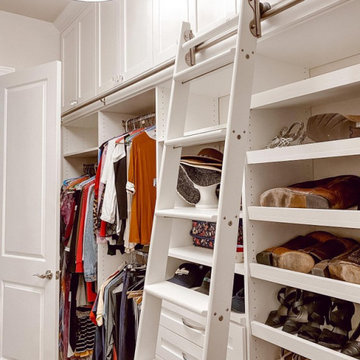
Take advantage of all the space you have in your home. Design your closet to have lots of hanging space, loads of drawers, and plenty of shelves for shoes and decor! ⠀
Designer @priscilla_closetfactoryhtx not only designed a space that utilized her client's whole space but one that also looks gorgeous!
"My client had the perfect sized closet to fit this beautiful library ladder? This is a great way to get to those upper cabinets, and not to mention the overall aesthetic it adds to the design ?? "
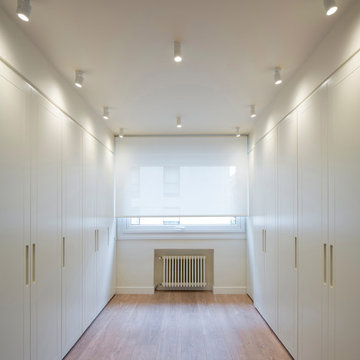
Proyecto de decoración, dirección y ejecución de obra: Sube Interiorismo www.subeinteriorismo.com
Fotografía Erlantz Biderbost
If your builder isn't putting a window in the master walk-in closet, they should be! Any woman will tell you that clothes and makeup look different in daylight than under lamplight. Walls painted in Benjamin Moore American White (2112-70). Flooring supplied by Torlys (Colossia Pelzer Oak).
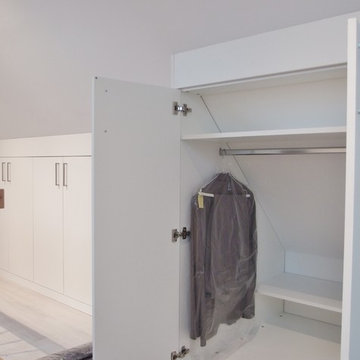
Die Schränke wurden rund um den Treppenaufgang angeordnet. Um die Erreichbarkeit zu gewährleisten, sind die Einbauten in der Tiefe gestuft und entsprechend in der Innenausstatung angepasst.
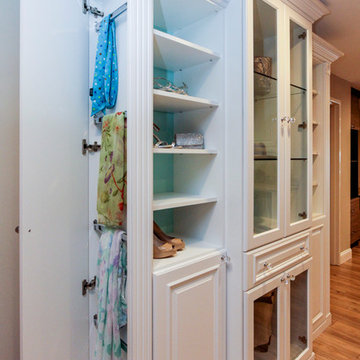
Custom Accessory Cabinet designed by Michelle Langley and Fabricated by Closet Factory DC.
White Melamine. Accents include: Raised Panel Faces, Crown & Base Molding, Fluted Pilasters, Glass Doors, Glass Shelving. The crystal knobs and "Tiffany" blue painted backing are my favorite touches!

Aménagement d'une suite parental avec 2 dressings sous pente, une baignoire, climatiseurs encastrés.
Sol en stratifié et tomettes hexagonales en destructurés, ambiance contemporaine assurée !
Storage and Wardrobe Design Ideas with White Cabinets and Laminate Floors
1

