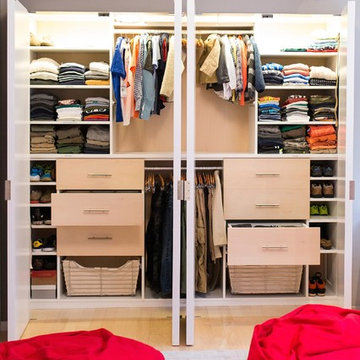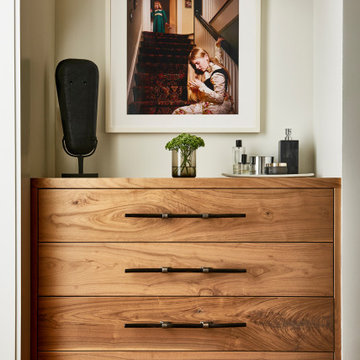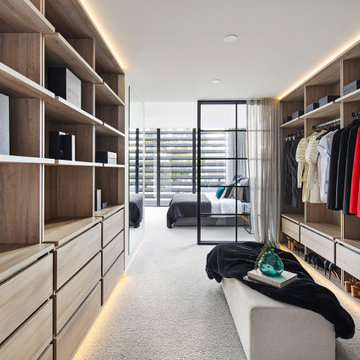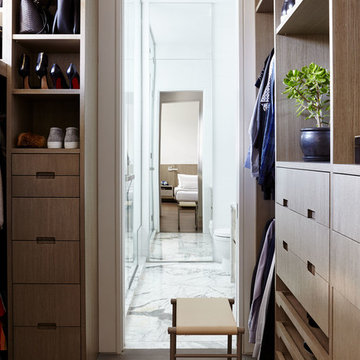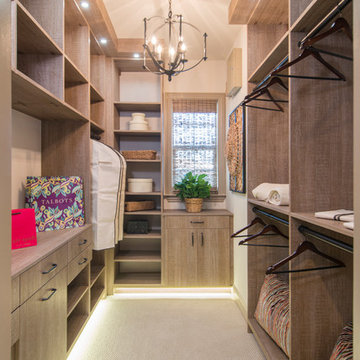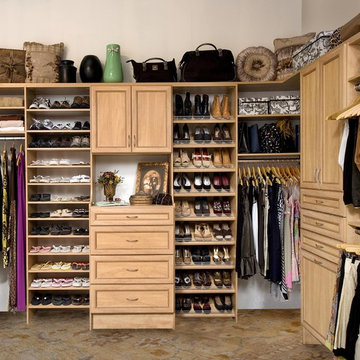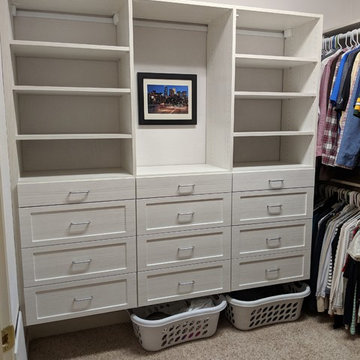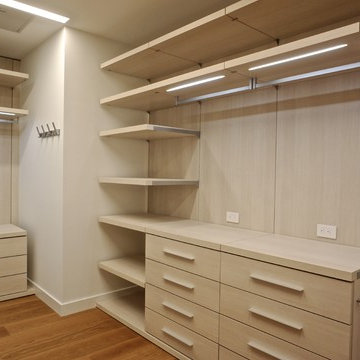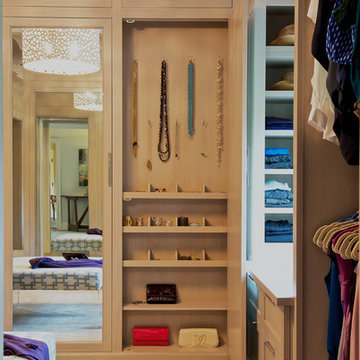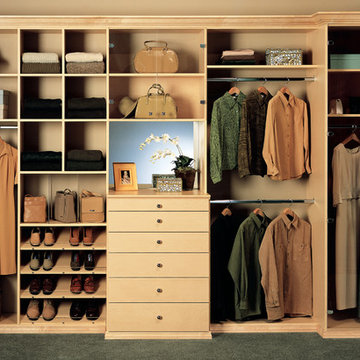Storage and Wardrobe Design Ideas with Yellow Cabinets and Light Wood Cabinets
Refine by:
Budget
Sort by:Popular Today
101 - 120 of 4,518 photos
Item 1 of 3
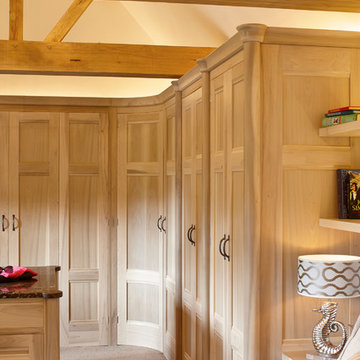
A Beautiful washed tulip wood walk in dressing room with a tall corner carousel shoe storage unit. A central island provides ample storage and a bathroom is accessed via bedroom doors.

We built 24" deep boxes to really showcase the beauty of this walk-in closet. Taller hanging was installed for longer jackets and dusters, and short hanging for scarves. Custom-designed jewelry trays were added. Valet rods were mounted to help organize outfits and simplify packing for trips. A pair of antique benches makes the space inviting.
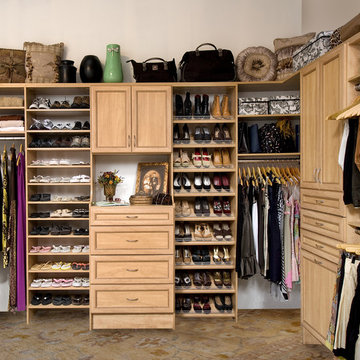
Walk in closet organizer in a Secret finish with Premier flat panel drawers and cabinet doors. Shoe shelves include shoe fences.
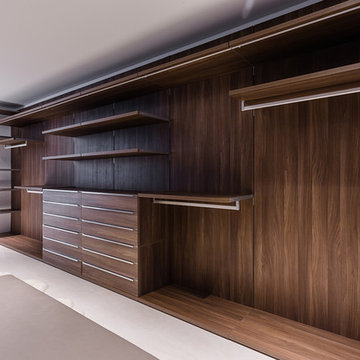
Project Type: Interior & Cabinetry Design
Year Designed: 2016
Location: Beverly Hills, California, USA
Size: 7,500 square feet
Construction Budget: $5,000,000
Status: Built
CREDITS:
Designer of Interior Built-In Work: Archillusion Design, MEF Inc, LA Modern Kitchen.
Architect: X-Ten Architecture
Interior Cabinets: Miton Kitchens Italy, LA Modern Kitchen
Photographer: Katya Grozovskaya
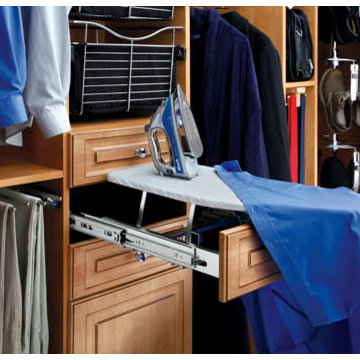
Don't worry about where to hide that cumbersome ironing board. Simply stow it away within a drawer space!
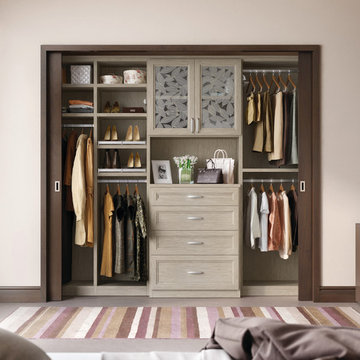
Complete with chic sliding doors, this reach-in closet reveals an elegant storage solution that maximizes space.
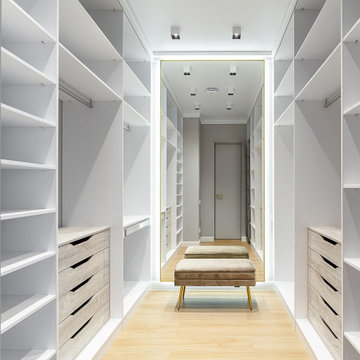
Гардеробная комната при мастер-спальне, выполненная в сером цвете с белой мебелью и большим настенным зеркалом.
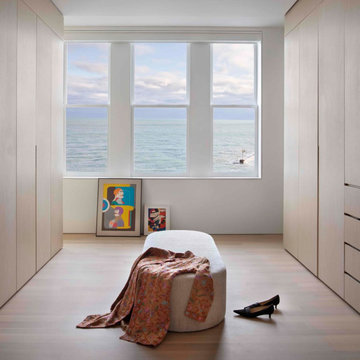
Experience urban sophistication meets artistic flair in this unique Chicago residence. Combining urban loft vibes with Beaux Arts elegance, it offers 7000 sq ft of modern luxury. Serene interiors, vibrant patterns, and panoramic views of Lake Michigan define this dreamy lakeside haven.
The primary closet features a custom ottoman and is designed to provide ample storage while maximizing the endless views.
---
Joe McGuire Design is an Aspen and Boulder interior design firm bringing a uniquely holistic approach to home interiors since 2005.
For more about Joe McGuire Design, see here: https://www.joemcguiredesign.com/
To learn more about this project, see here:
https://www.joemcguiredesign.com/lake-shore-drive
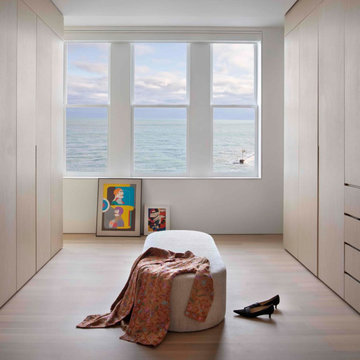
Experience urban sophistication meets artistic flair in this unique Chicago residence. Combining urban loft vibes with Beaux Arts elegance, it offers 7000 sq ft of modern luxury. Serene interiors, vibrant patterns, and panoramic views of Lake Michigan define this dreamy lakeside haven.
The primary closet features a custom ottoman and is designed to provide ample storage while maximizing the endless views.
---
Joe McGuire Design is an Aspen and Boulder interior design firm bringing a uniquely holistic approach to home interiors since 2005.
For more about Joe McGuire Design, see here: https://www.joemcguiredesign.com/
To learn more about this project, see here:
https://www.joemcguiredesign.com/lake-shore-drive
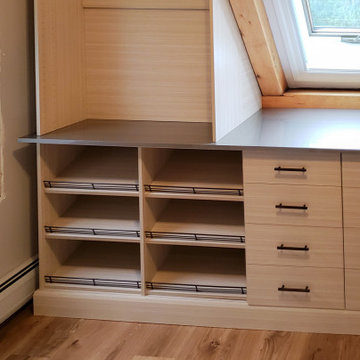
Vermont country meets contemporary! This fun space started as an empty room with a sloped ceiling and support beams we needed to navigate! We designed their solution to follow the flow of the celling and beams to create a beautifully landscaped closet area! to tie the design together, the client chose a Wired Mercury finish for their counter top coupled with our popular Summer Breeze finish! The blend of natural tones really accented their oak flooring and exposed beams creating a warm and inviting space!
Storage and Wardrobe Design Ideas with Yellow Cabinets and Light Wood Cabinets
6
