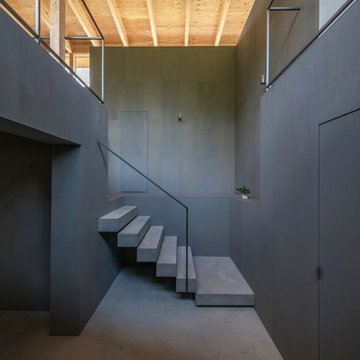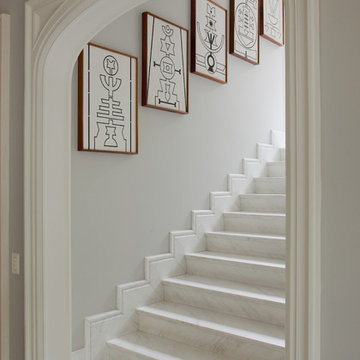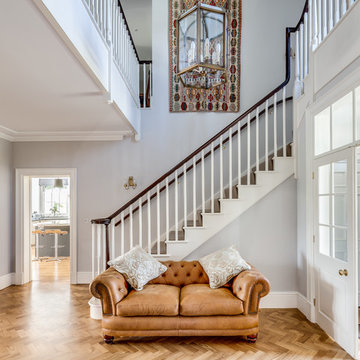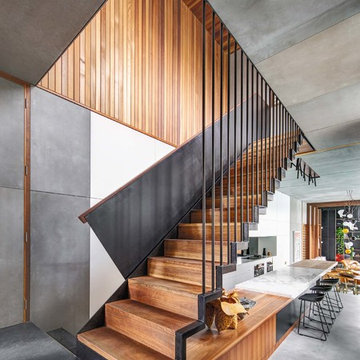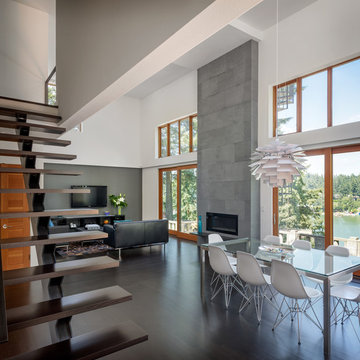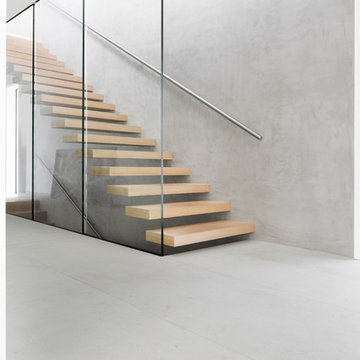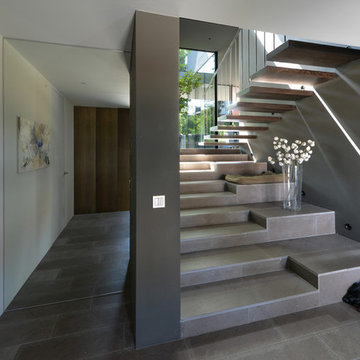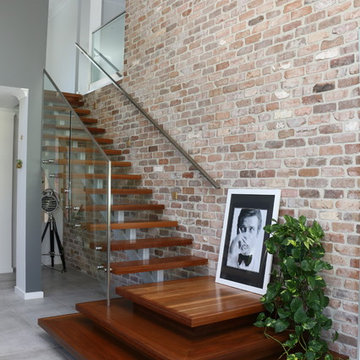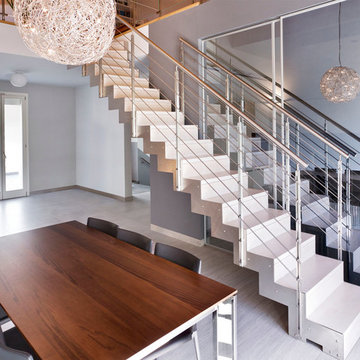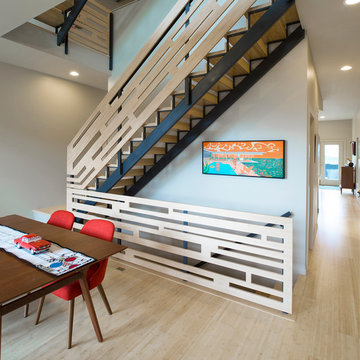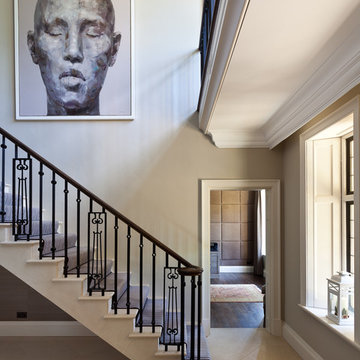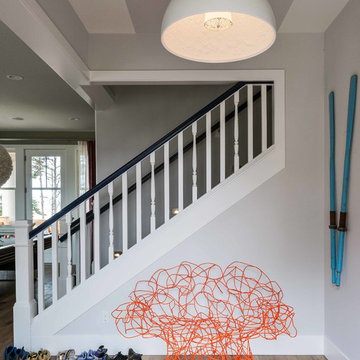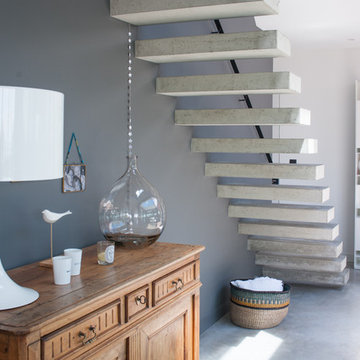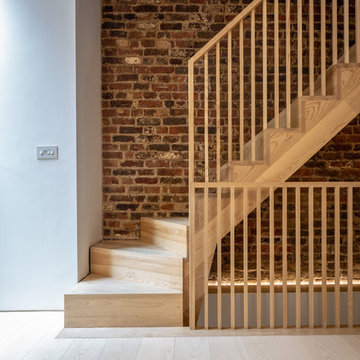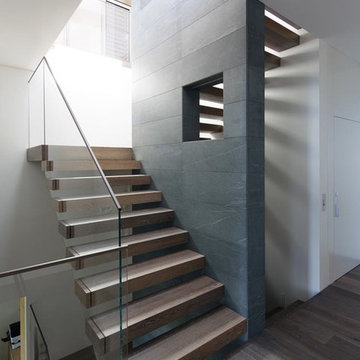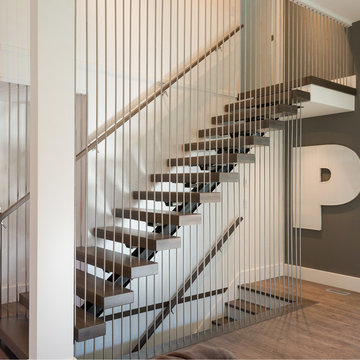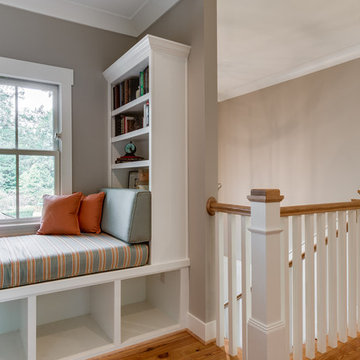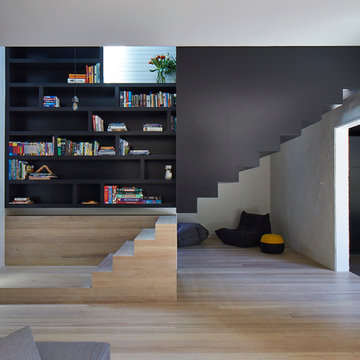Staircase
Refine by:
Budget
Sort by:Popular Today
1 - 20 of 25 photos
Item 1 of 5
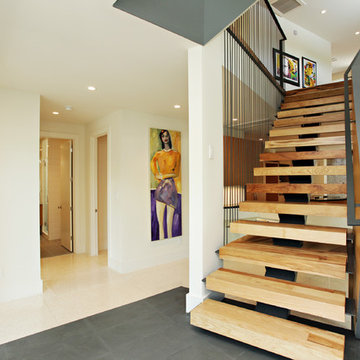
The stairs are as much a part of modern architecture as anything. They are thoughtfully designed to create a memorable experience, a contemporary version of something as old as time.
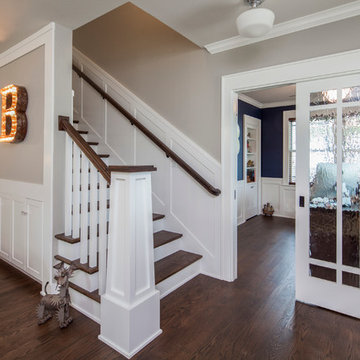
The new design expanded the footprint of the home to 1,271 square feet for the first level and 1,156 for the new second level. A new entry with a quarter turn stair leads you into the original living space. The old guest bedroom that was once accessed through the dining room is now connected to the front living space by pocket doors. The new open concept creates a continuous flow from the living space through the dining into the kitchen.
Photo by Tre Dunham
1
