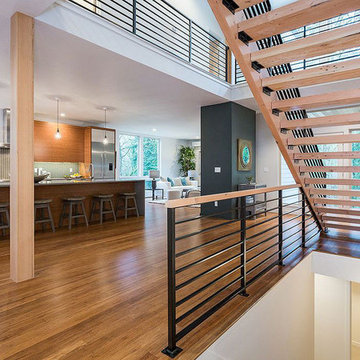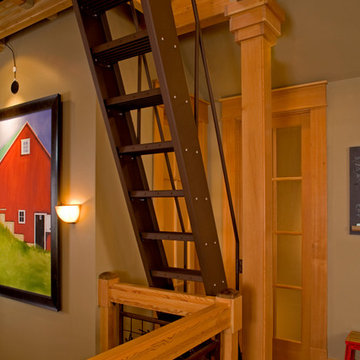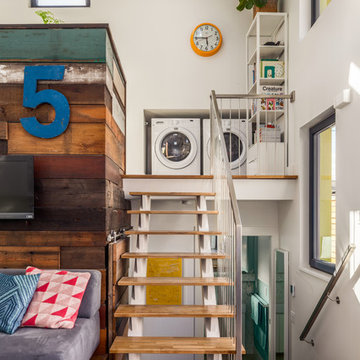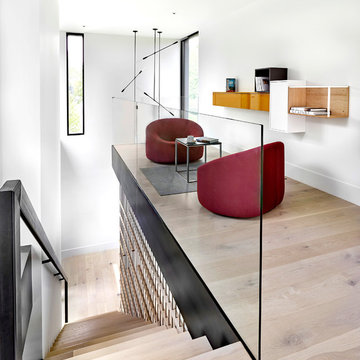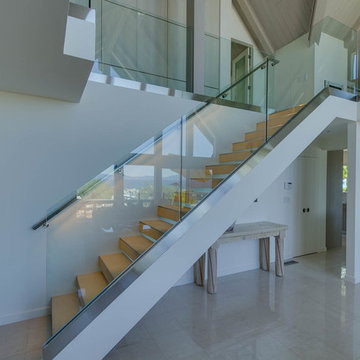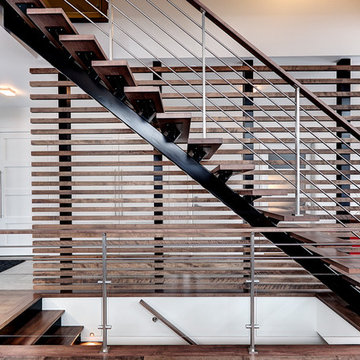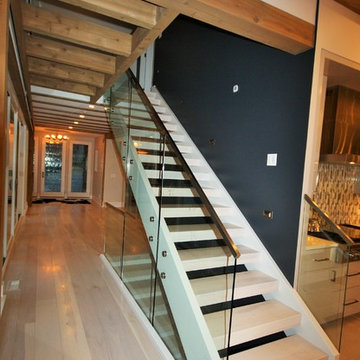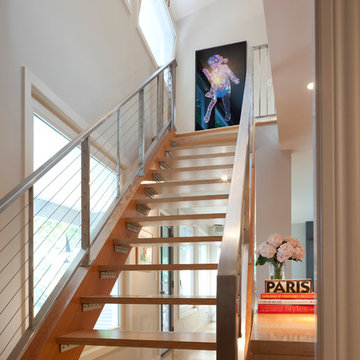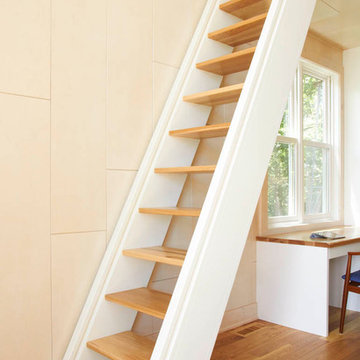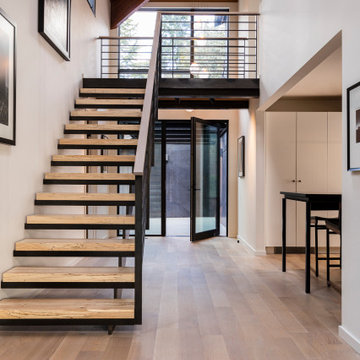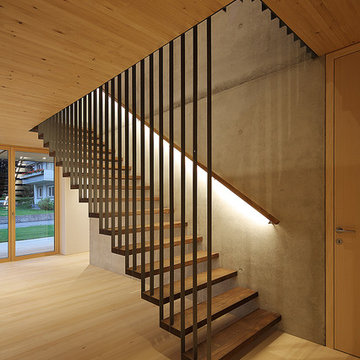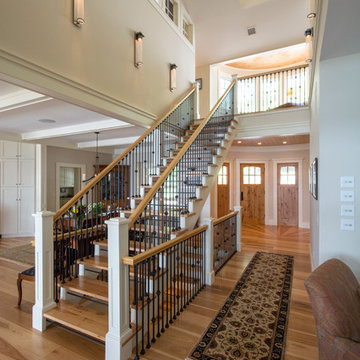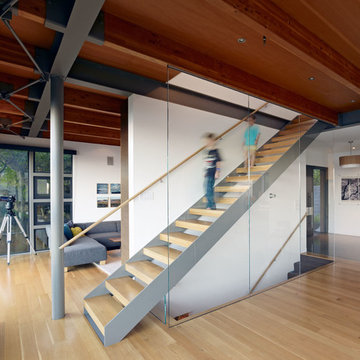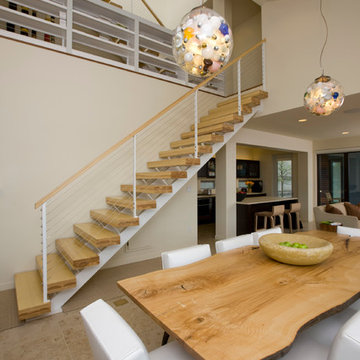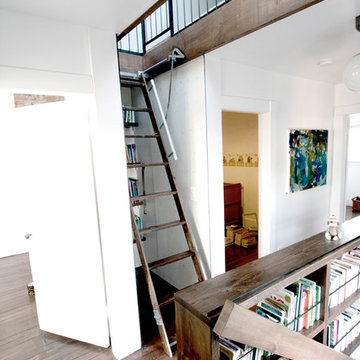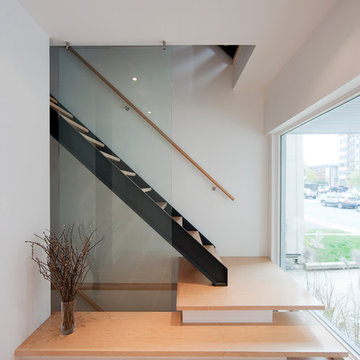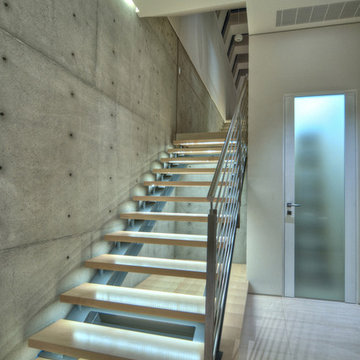Straight Staircase Design Ideas with Open Risers
Refine by:
Budget
Sort by:Popular Today
161 - 180 of 5,207 photos
Item 1 of 3
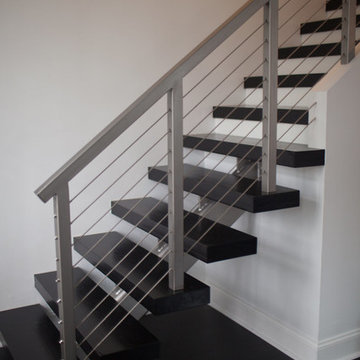
Stainless steel cable stair railings by Houston Stair Company Inc. Photos by Angela Takes Photos
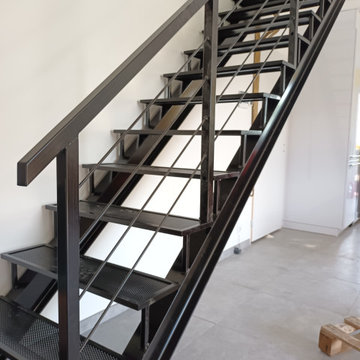
Escalier industriel 15 marches avec garde-corps.
Structure en IPN et marches en tole acier perforé.
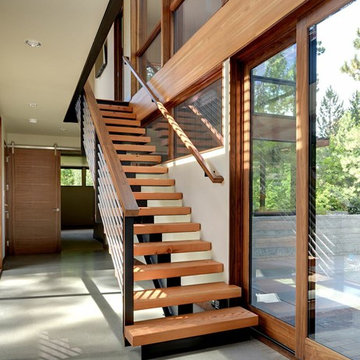
Oliver Irwin Photography
www.oliveriphoto.com
Uptic Studios designed the space in such a way that the exterior and interior blend together seamlessly, bringing the outdoors in. The interior of the space is designed to provide a smooth, heartwarming, and welcoming environment. With floor to ceiling windows, the views from inside captures the amazing scenery of the great northwest. Uptic Studios provided an open concept design to encourage the family to stay connected with their guests and each other in this spacious modern space. The attention to details gives each element and individual feature its own value while cohesively working together to create the space as a whole.
Straight Staircase Design Ideas with Open Risers
9
