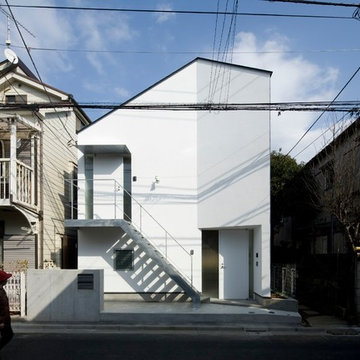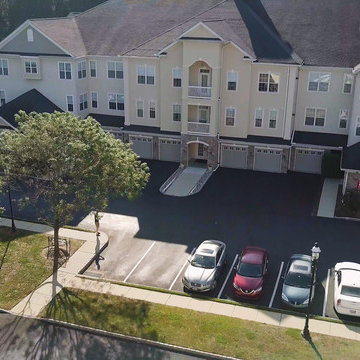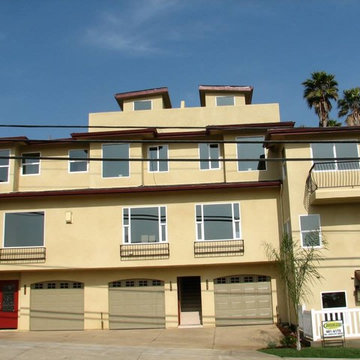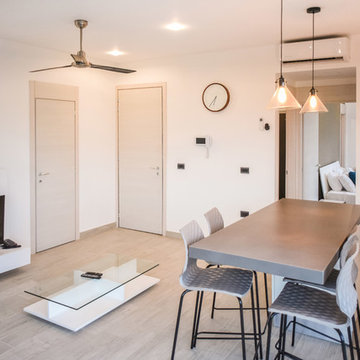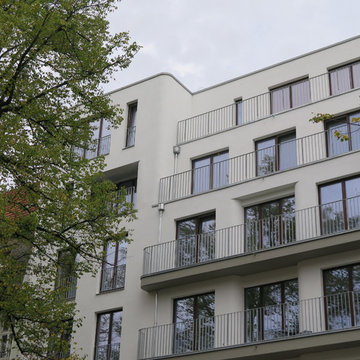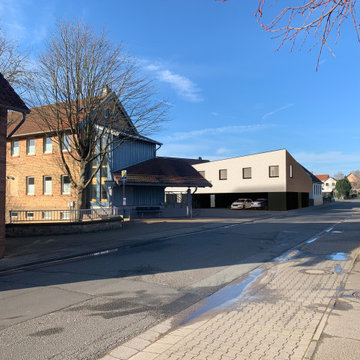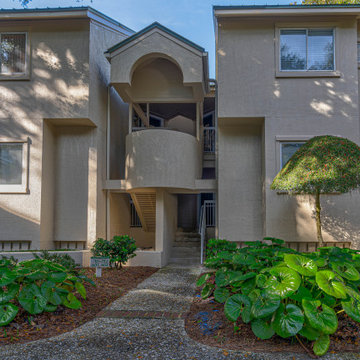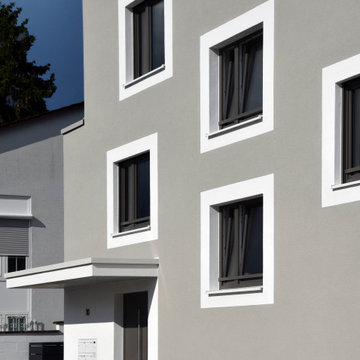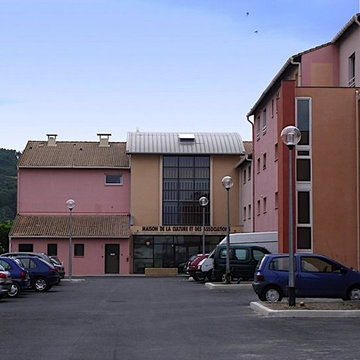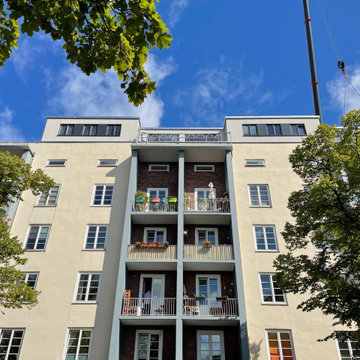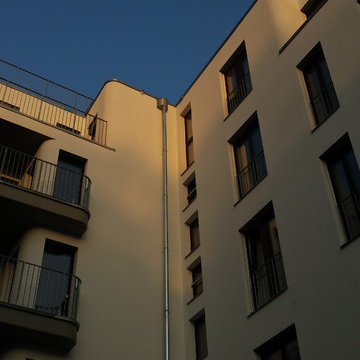Stucco Apartment Exterior Design Ideas
Refine by:
Budget
Sort by:Popular Today
141 - 160 of 398 photos
Item 1 of 3
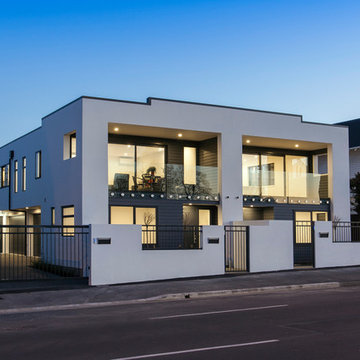
Looks like Two but there's Three. These inner-city Apartments are more like Townhouses due to their large spacious, flowing rooms. Two comprise of 3 bedrooms and the other with 2. There is more to these apartments that meet the eye. All have wonderful indoor-outdoor living and encapture all-day sun. With options of double, 1 1/2, and a single garage, these were designed with either family living or Lock n Leave in mind. The owners love the advantages of living in the city, close to the central shopping and recreational areas. Low maintenance with small easy care gardens balances everything out.
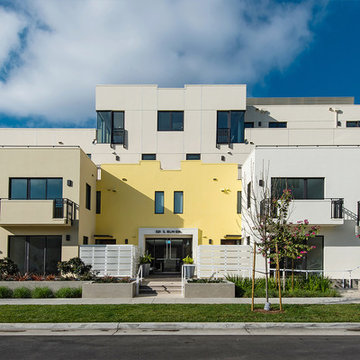
BEFORE renderings by SPACIALISTS, AFTER photos by KPacific and PacStar http://pacificstarbh.com, interior design by DLZ Interiors www.DLZinteriors.com
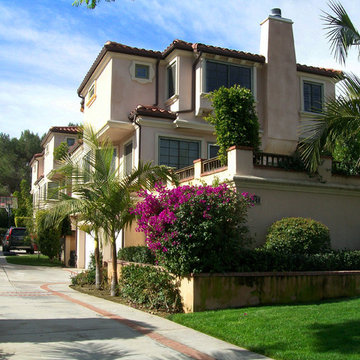
Stunning multi-family condo by Nott & Associates, designed with timeless Mediterranean architecture. The lush green lawn, palm trees, and meticulously landscaped surroundings complete the Mediterranean ambiance of this exceptional condo development.
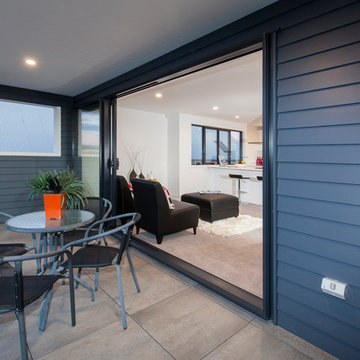
The balcony of Unit 1. All balconies have an enclosed roof to make the best use of space and also for gaining the extra room feel to this style of living.
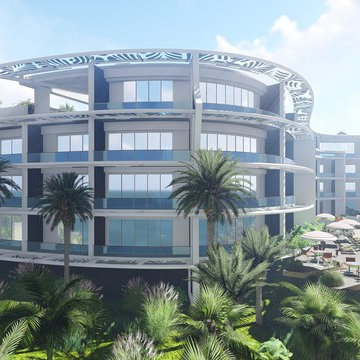
Nestled on the western edge of a gently sloping cliff site in South Kuta, Bali, sits this charming 60 room boutique hotel, gazing out over 25 private resort villas and on towards the endless Indian Ocean.
Featuring a cascading two story water fall entry and unique transparent hexagon swimming pool with Buddha.
All hotel rooms and villas have wide open views to the sea and impressive ocean views.
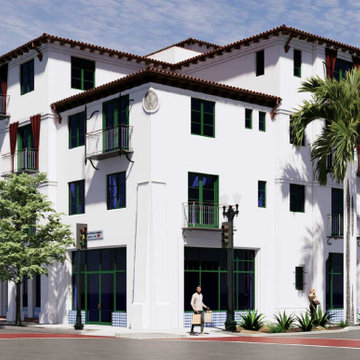
The Chapala Development offers 39 units spread over 30,000 square feet and an additional 5,000 square feet of commercial space. View is from the corner of Ortega and Chapala Streets.
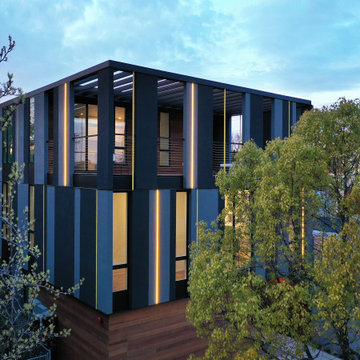
Four residential units spanning three levels and ranging from 1-2 bedrooms. A communal rooftop terrace is enjoyed by all residents, and features unobstructed views of the R Street corridor. Ground floor accessible unit includes a private patio. Convenient access to public transportation and onsite bike storage for those seeking a truly urban lifestyle. Completed in 2020.
photography by @johnmacaulay
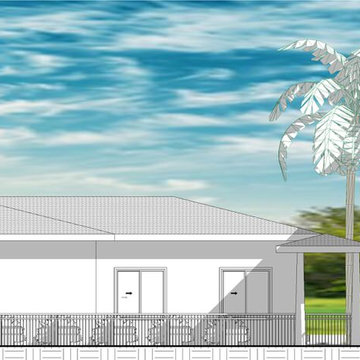
Custom Apartment Building design. Plans available for sale.
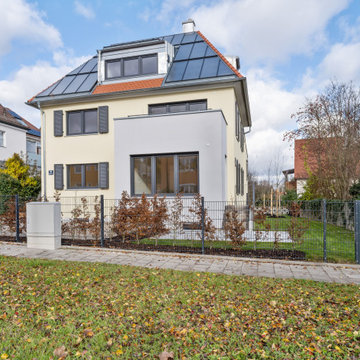
Mehrfamilienwohnhaus mit 9.400 Liter Solarspeicher und 40 qm Solaranlage für Nachhaltiges Wohnen
Stucco Apartment Exterior Design Ideas
8
