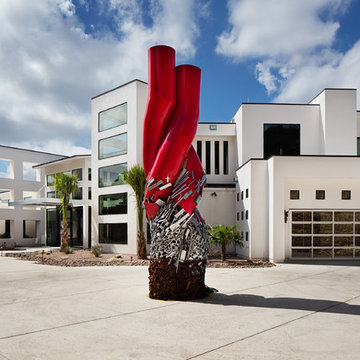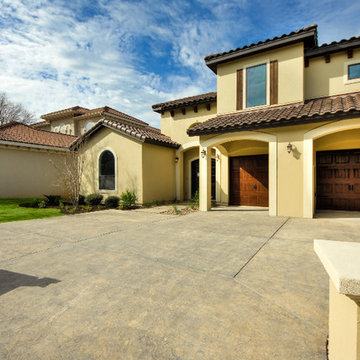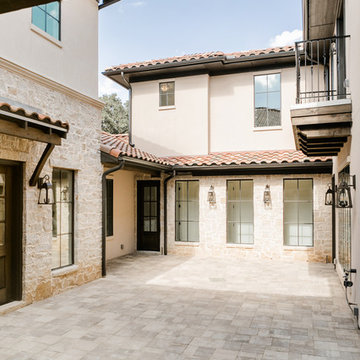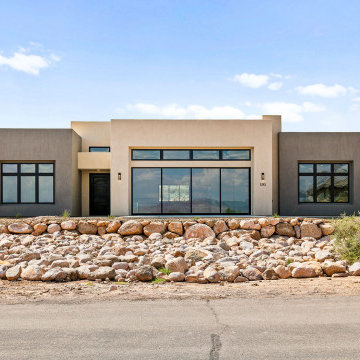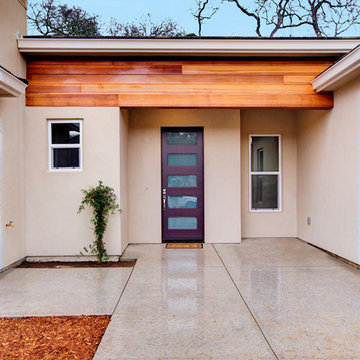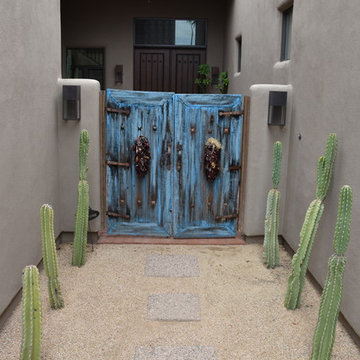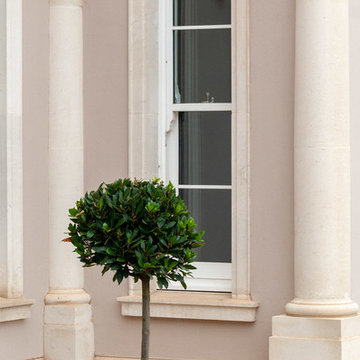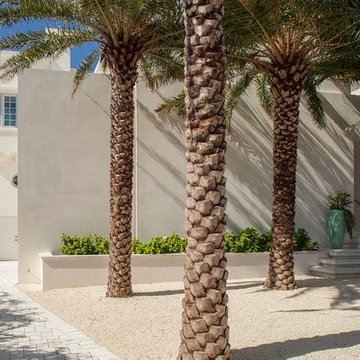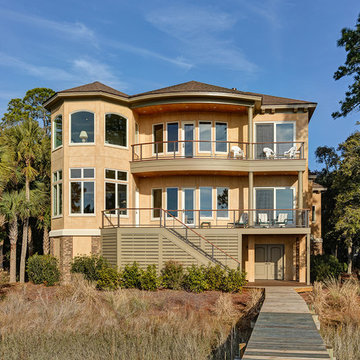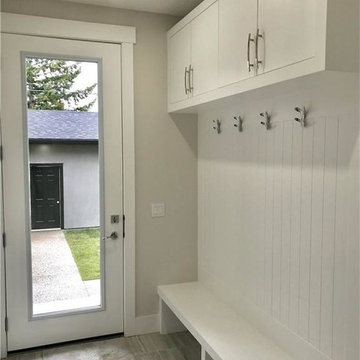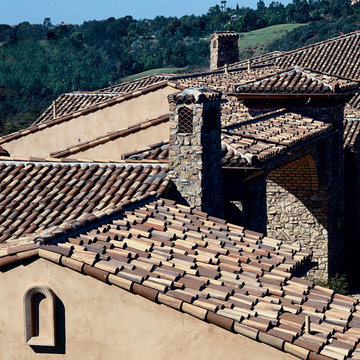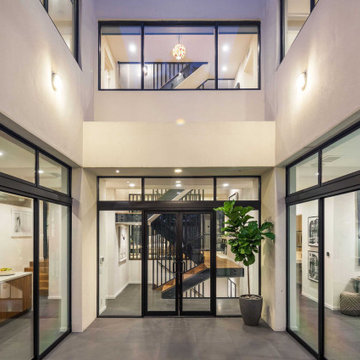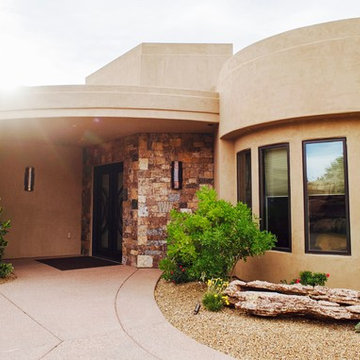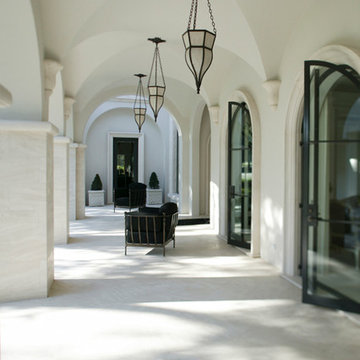Stucco Exterior Design Ideas
Refine by:
Budget
Sort by:Popular Today
141 - 160 of 490 photos
Item 1 of 3
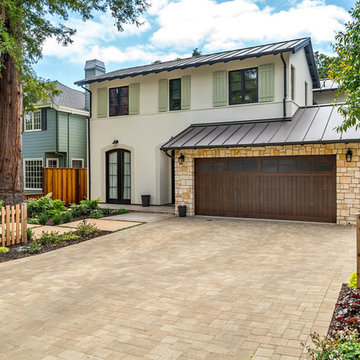
Menlo Park new home construction by award-winning Bay Area custom home builder Bill Fry. This home was designed by SDG Architects.
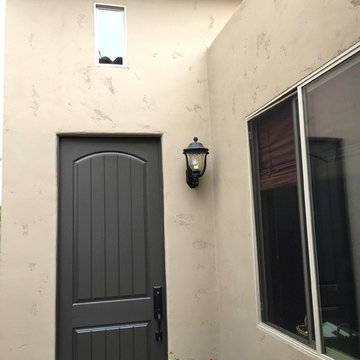
Although this home's style looks straight from New Mexico, it is only steps from the water in Ocean Beach. This head coach's home got a fresh updated color scheme. www.maverickpaintingsandiego.com
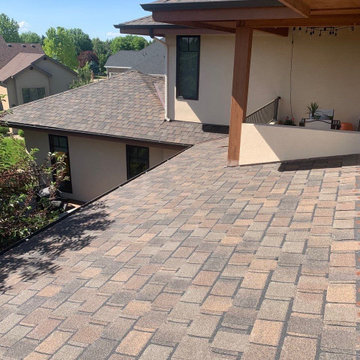
The shingles that we installed on this roof in Fort Collins are CertainTeed Belmont Class IV Impact Resistant Shingles. Belmont shingles are a designer shingle. They are thicker and have a different look and style than standard shingles.
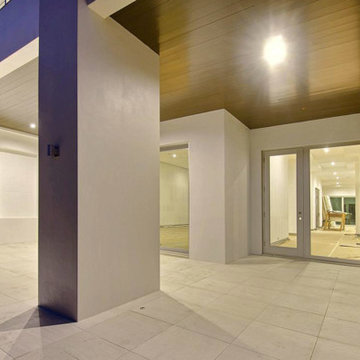
View of front raised patio at night showing wood stained soffits and brown specialty tiles at entry. Porcelain exterior tiles.
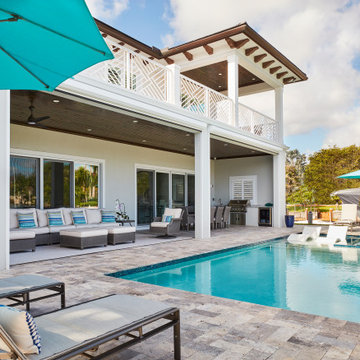
The sprawling outdoor space of this overlooking the Intracoastal is as important a well used as any interior room. With that in mind, we created multiple living spaces including a kitchen, dining area, and seating area separate from the hotel style pool deck. Of course the teal color was brought in to match the stunning custom pool color. Robert Brantley Photography
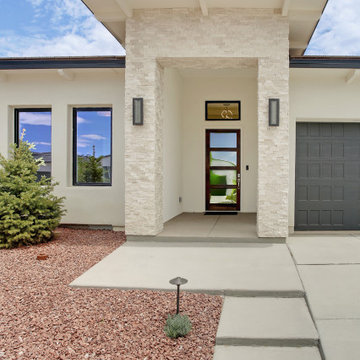
JUST FINISHED! State-of-the-Art Green Built custom Ashton Home in North Star, Desert Ridge, La Cueva school district. NAA City lot on 1/4 acre in gated community. 4 Bed, 5 Bath, 3 Car garage with 2 Living areas, Outdoor living area with stone fireplace and dining area large enough for outdoor kitchen, Butlers Pantry, Mud Room, Chef Kitchen with all Built-in Commercial appliances, 50 sq ft island that seats 6, 10'-14' high ceilings throughout, 8' tall doors, Master suite with walk-in shower with 2 heads, soaking tub, large double vanity, Master closet with built-in cabinets and seat. Barn doors, built-in cabinets eveywhere including hardwood buffet cabinet in Dining Room. All bedrooms have own private bathrooms and closets. Total energy efficiency with 49 HERS score meaning gas and electric for home is $100+-/mo. Passive Radon system, ERV (Energy Recovery Ventilator) for continuous fresh air exchanges, whole house water filter for contaminant free water at all faucets. Light and Bright open, spacious floor plan with Transitional timeless styling. Great for entertaining with 3 designated areas for entertaining. This is the last of the City lots that are 1/4 acre with City utilities next to open space, private schools, parks and recreation centers, new retail with restaurants, shopping and entertainment. Call 505-271-1191
Stucco Exterior Design Ideas
8
