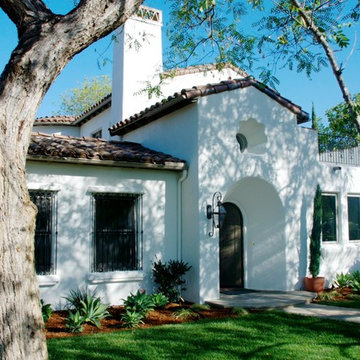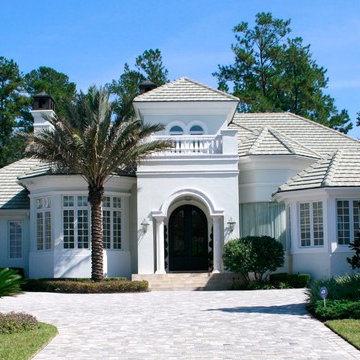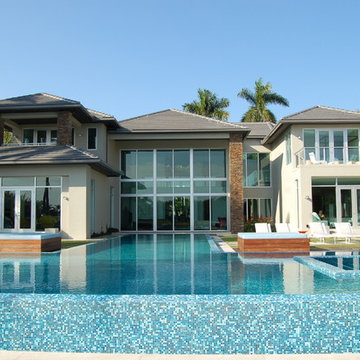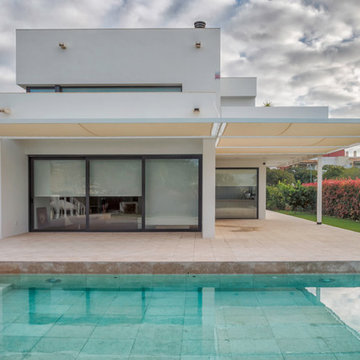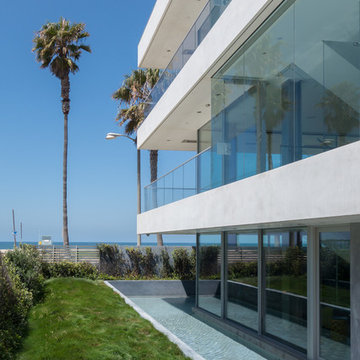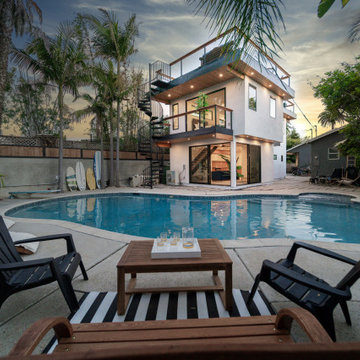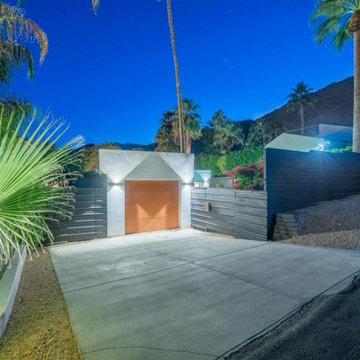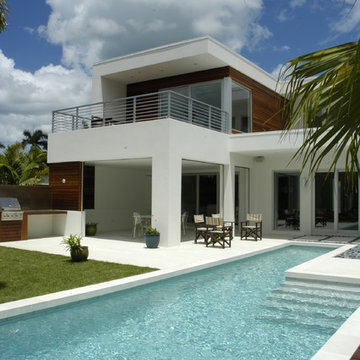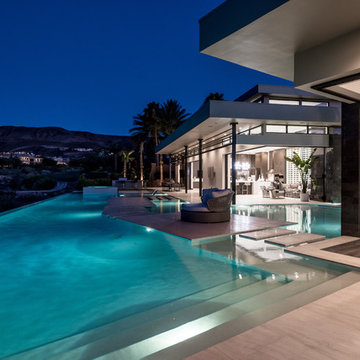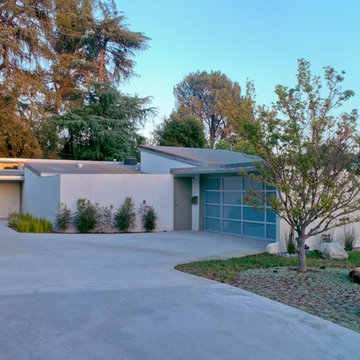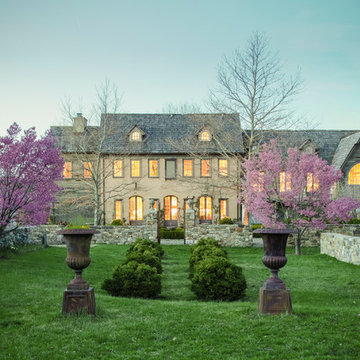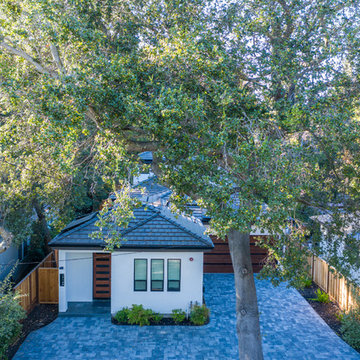Stucco Exterior Design Ideas
Refine by:
Budget
Sort by:Popular Today
61 - 80 of 478 photos
Item 1 of 3

Rear elevation with patio, pool, and deck. The modern design terminates this narrow lot into a full width primary suite balcony and transitional living room to the pool patio.
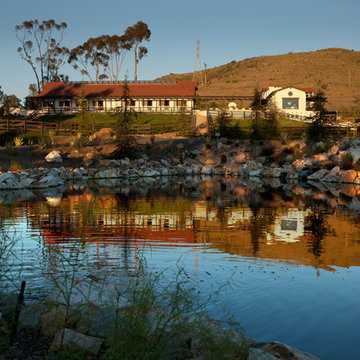
Nothing like the beautiful climate of Rancho Santa Fe to keep the horses happy! This was the ultimate equestrian project – a 16-stall custom barn with luxury clubhouse and living quarters. It was designed as a residence, but comes complete with 7 paddocks, riding arena, turnouts, hot walker and pond – nothing was left out in our collaboration with Blackburn Architects of Washington DC. This 15-acre compound also provides the owners a sunset-view party site, featuring a custom kitchen, outdoor pizza oven, and plenty of relaxation room for guests and ponies.
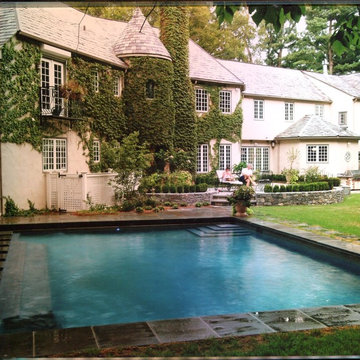
A charming French Country style house on a lovely hilltop site was completely renovated and expanded. The new 5,000 square foot addition, pictured at left, blends seamlessly with the existing house. The new turreted stair tower leads to a master suite with his and her baths and dressing rooms. The ground floor features a newly expanded kitchen opening into a new family room. A swimming pool was added with a new poolhouse, with its own kitchen, fireplace, and sliding glass panels that disappear into pockets for summertime enjoyment.
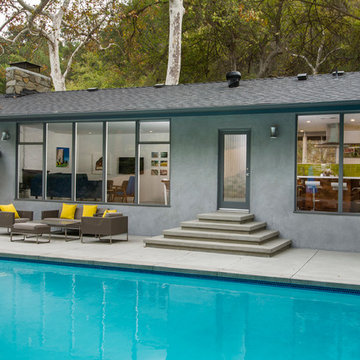
This Pasadena home located near the Rose Bowl was a mid-century gem that needed a lot of TLC. The clean, simple and clever details were appreciated and maintained while the kitchen and bathrooms were completely renovated to include today's conveniences.
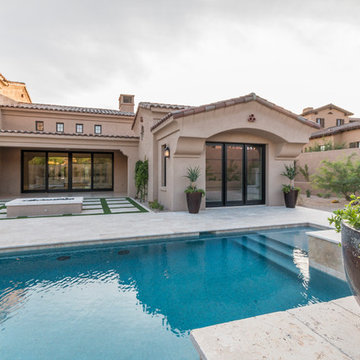
This 7,000 square foot Spec Home in the Arcadia Silverleaf neighborhood was designed by Red Egg Design Group in conjunction with Marbella Homes. All of the finishes, millwork, doors, light fixtures, and appliances were specified by Red Egg and created this Modern Spanish Revival-style home for the future family to enjoy
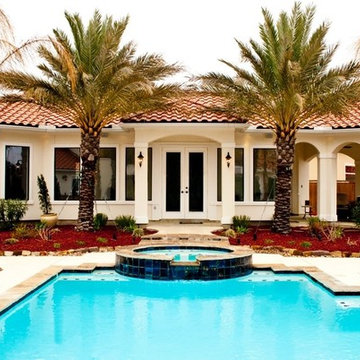
These great outdoor spaces were designed by JMC Designs and built by Collinas Design and Construction.
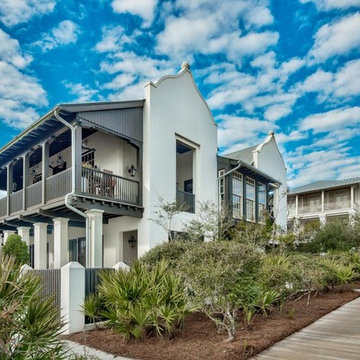
Welcome to Hopetown Ln, in beautiful Rosemary Beach, Florida. This 5 bdrm, 5 1/2 bath home complete with heated pool & carriage house sits one off the Gulf of Mexico. Enjoy sweeping Gulf views and secluded courtyard with outdoor kitchen. Steps from the beach & minutes from shopping and dining in Rosemary Beach.
Schedule your private viewing by texting/calling 850.543.7269 or online at www.thebirgers.com
.
MLS: 789880 Listing posted with permission. Listing agent @keithflippo E1850

Malibu, CA / Complete Exterior Remodel / Roof, Garage Doors, Stucco, Windows, Garage Doors, Roof and a fresh paint to finish.
For the remodeling of the exterior of the home, we installed all new windows around the entire home, installation of Garage Doors (3), a complete roof replacement, the re-stuccoing of the entire exterior, replacement of the window trim and fascia and a fresh exterior paint to finish.
Stucco Exterior Design Ideas
4
