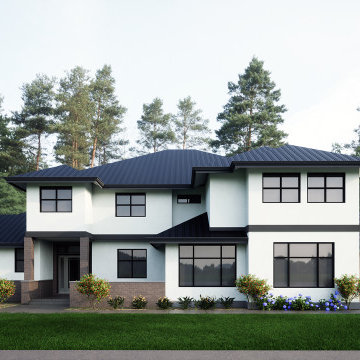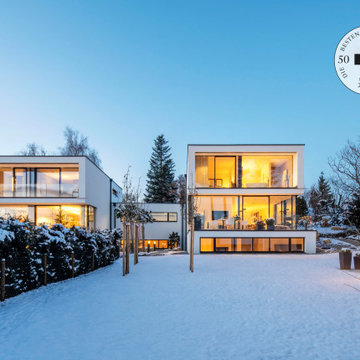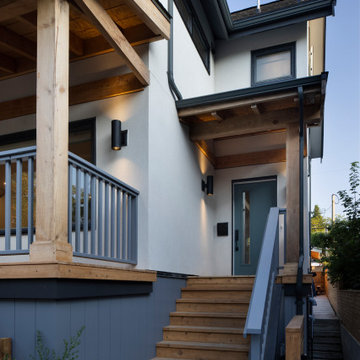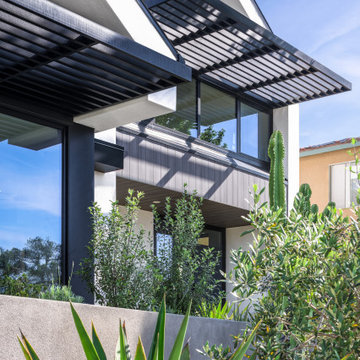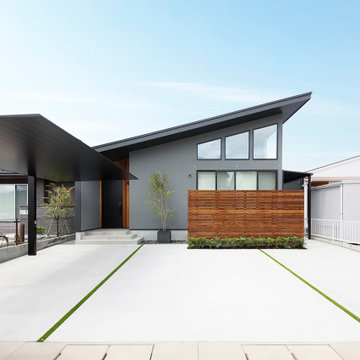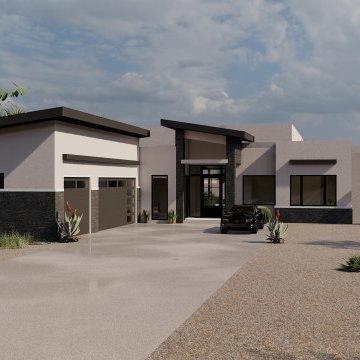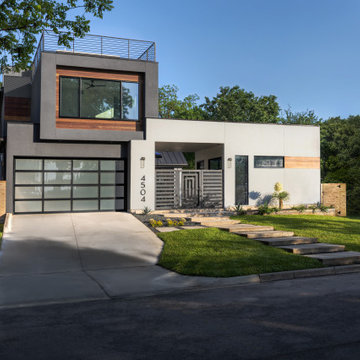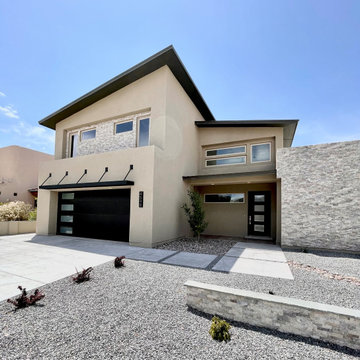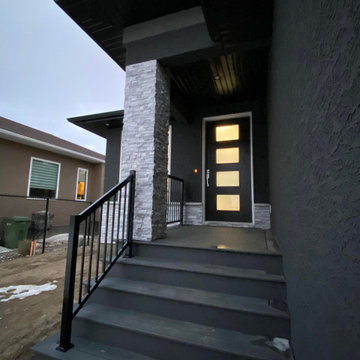Stucco Exterior Design Ideas with a Black Roof
Refine by:
Budget
Sort by:Popular Today
41 - 60 of 1,276 photos
Item 1 of 3
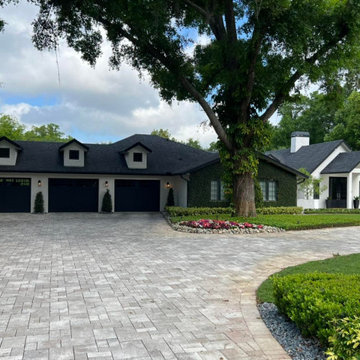
Beautiful home we built a few years ago, The owner owns a plant nursery and did a fantastic job with the landscaping. The quality of this home stands the test of time and we are proud that the owner is still happy with his home
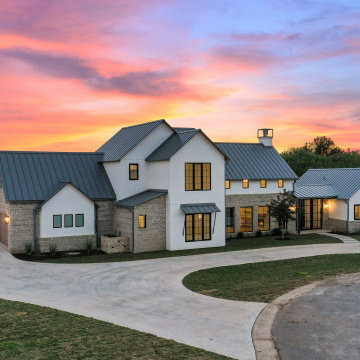
Modern farmhouse exterior with white stucco and stone siding, black metal roof and glass dogtrot entry.
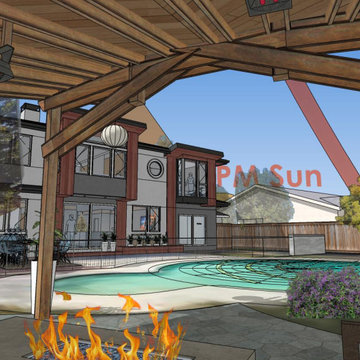
A large 2nd story addition gives us an opportunity to really take advantage of lush foliage surrounding a beautiful backyard pool.
Clean roof forms and the repeated use of only 4 materials make for a simple design that fits well with the other homes in the neighborhood.
Two pop outs at the back, one for the 2nd floor library's bay window, and the other at the master suite's floor-to-ceiling windows also take full advantage of the great view protected by mature trees.
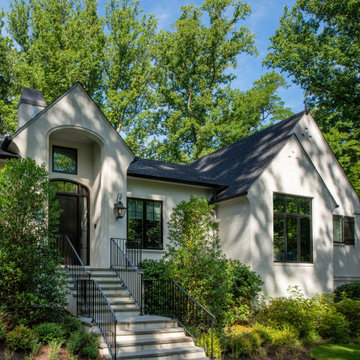
Inspired by the modern romanticism, blissful tranquility and harmonious elegance of Bobby McAlpine’s home designs, this custom home designed and built by Anthony Wilder Design/Build perfectly combines all these elements and more. With Southern charm and European flair, this new home was created through careful consideration of the needs of the multi-generational family who lives there.
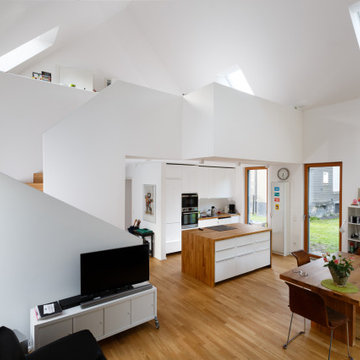
Im Inneren zeigt das Architektenhaus ein gänzlich anderes Gesicht. Großzügig geschnittene und helle, weiß geputzte Räume, die bis zum Dach geöffnet sind, bestimmen das Ambiente. Diese erzeugen ein beeindruckendes Raumerlebnis.
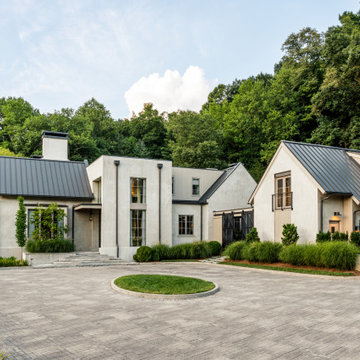
The modern design of this home paired with traditional building materials of stucco exterior and plaster interior produces a refined, but impactful design. The program is pushed to the sides to provide for indoor/outdoor connection through the heart of the house, allowing all rooms to have a relationship to the outdoors.
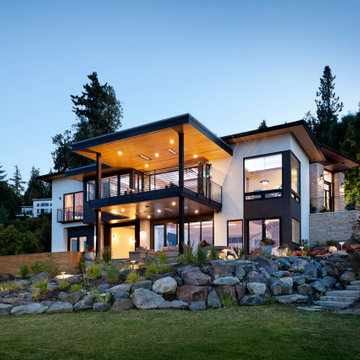
On the shores of Lake Washington, this beautiful home sits prominently in Yarrow Point. Boasting state-of-the-art technology and solar systems, this home provides unmatched style and efficiency for the owners. The home was expertly designed and crafted using the organizing principles of Vastu Shashtra.
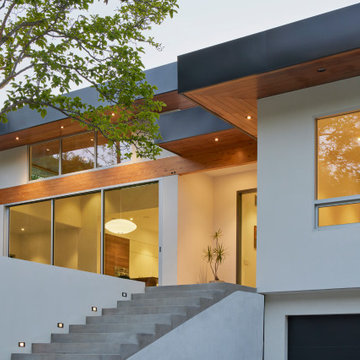
The exterior features black metal fascias wrapping exposed wood at the upper soffits. Select structural beams are exposed at key points to add warmth to the design.
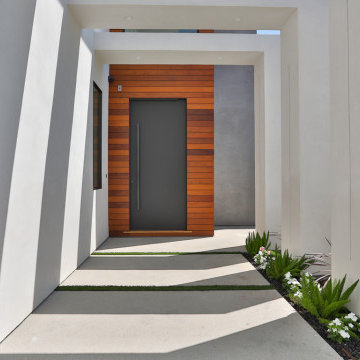
Exterior entryway of Modern Architecture home in Sherman Oaks, CA. Home features long covered entry way with concrete pad path and artificial turf strips. Doorway includes mixed materials, such as wood paneling, concrete, etc.
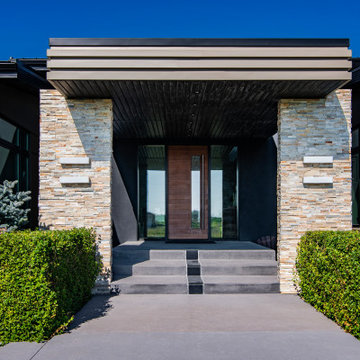
The main entry is full of sophisticated details - full-height wood door, stone pillars, horizontal indirect lighting, and a cantilevered flat roof.
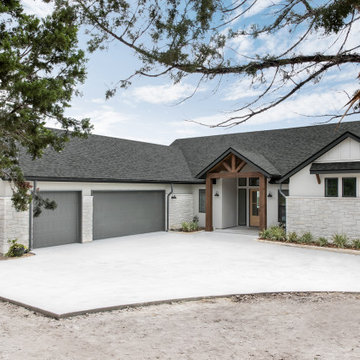
Are you ready for a home that lives, works, and lasts better? Our Zero Energy Ready Homes are so energy efficient a renewable energy system can offset all or most of their annual energy consumption. We have designed these homes for you with our top-selling qualities of a custom home and more. Join us on our mission to make energy-efficient, safe, healthy, and sustainable, homes available to everyone.
Builder: Younger Homes
Architect: Danze and Davis Architects
Designs: Rachel Farrington
Photography: Cate Black Photo
Stucco Exterior Design Ideas with a Black Roof
3
