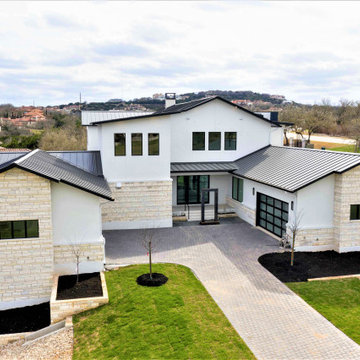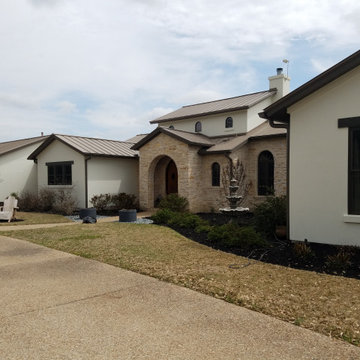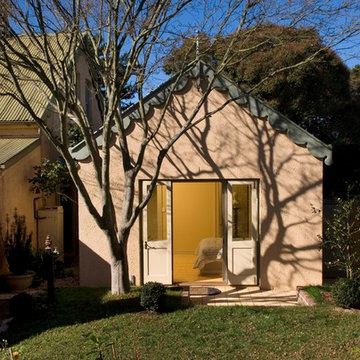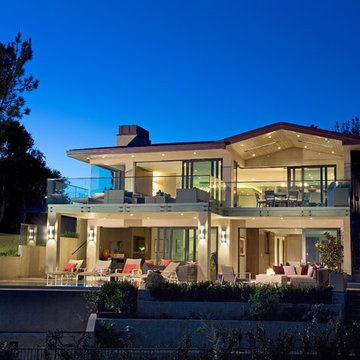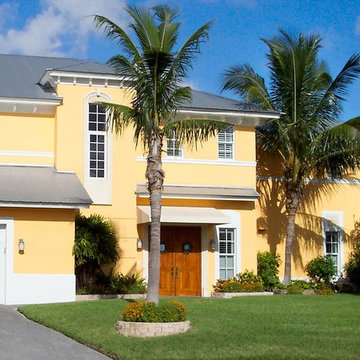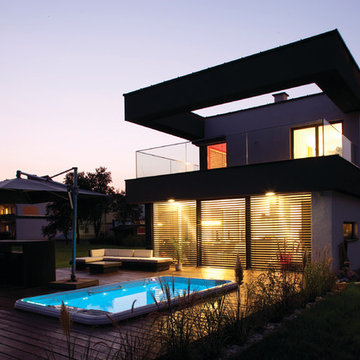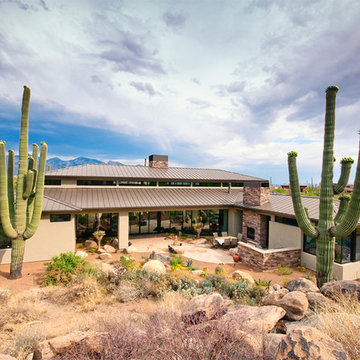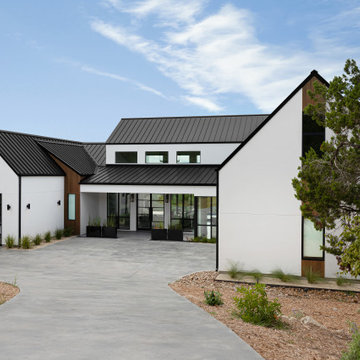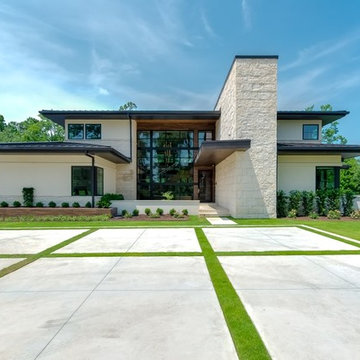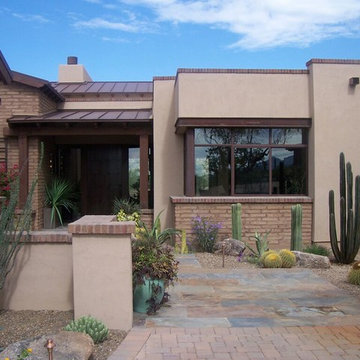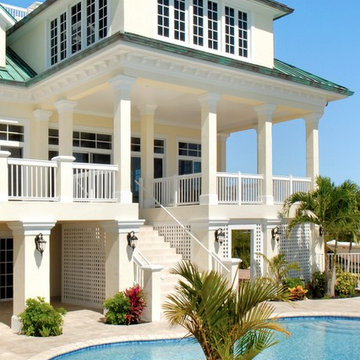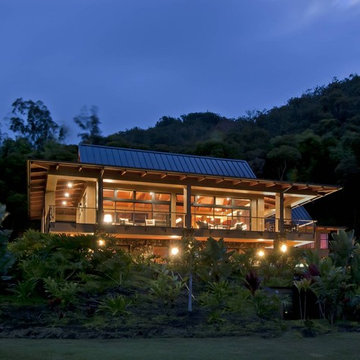Stucco Exterior Design Ideas with a Metal Roof
Refine by:
Budget
Sort by:Popular Today
61 - 80 of 3,852 photos
Item 1 of 3
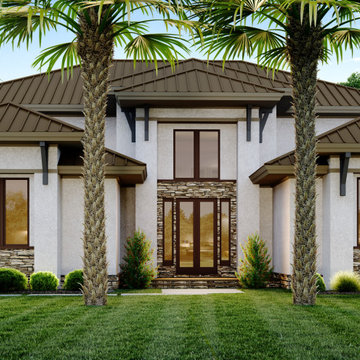
A family home that uses traditional materials like tabby stucco and stacked stone, but in a more modern and contemporary style. We have the colors of standing seam roof, the eave brackets and the windows and doors all matching. The colors in the stacked stone accentuate the browns.
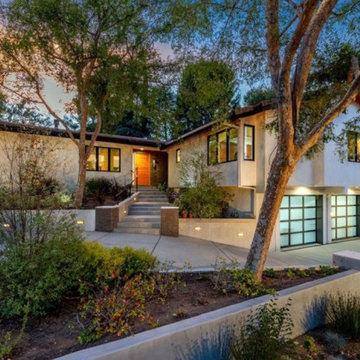
This Encino home was completely reconfigured and redesigned for a couple who inhabited it since the 70’s. Of the original structure, we retained the metal roof tiles. Although the original structure was considerably modernized, it retains some of its original lines.
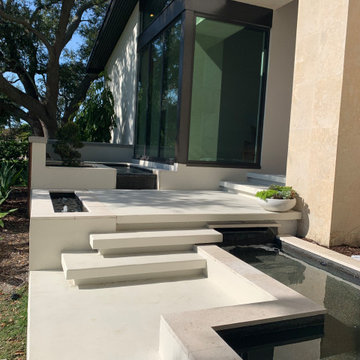
This entry has a modern pond that travels under the walkway to the front door, along with separate bubbler tank.
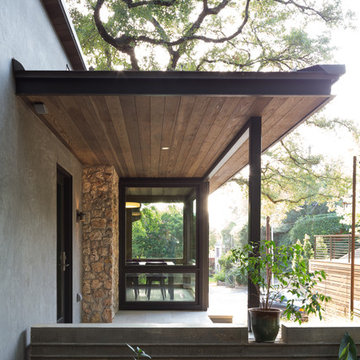
Stunning design by the talented Furman + Keil Architects transformed this 1930’s West Austin cottage into a cozy, ultra modern retreat.
The new design preserved original stone walls and fireplace, seamlessly integrating historic components with modern materials and finishes. The finished product is a unique blend of both old and new, landing it on the 30th Annual AIA Austin Homes Tour.
Photography by Leonid Furmansky

The indoor and outdoor kitchen is connected by sliding doors that stack back for easy access to both spaces. This angle shows how headers and rails in the exterior’s frame manage the motorized screens. When the glass doors are open and the screens are down, the indoor/outdoor division is eliminated and the options for cooking, lounging and dining expand. Additionally, this angle shows a close up of the stepping stones that serve as a bridge over the shallow lounge area of the pool.
Stucco Exterior Design Ideas with a Metal Roof
4
