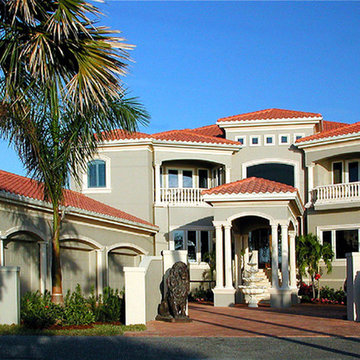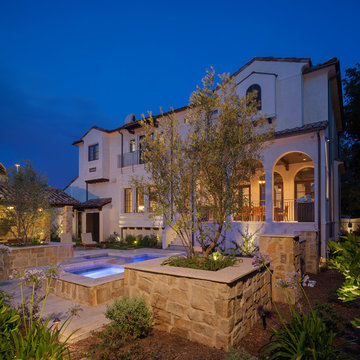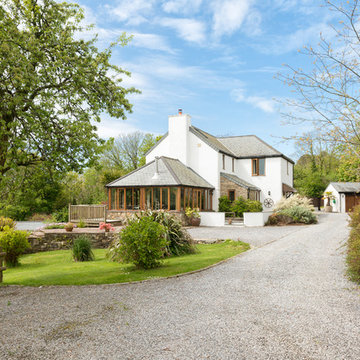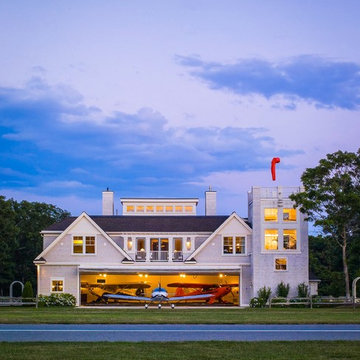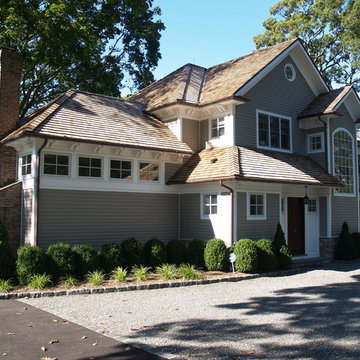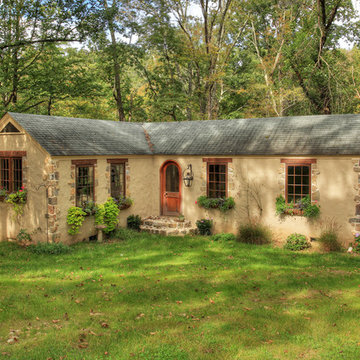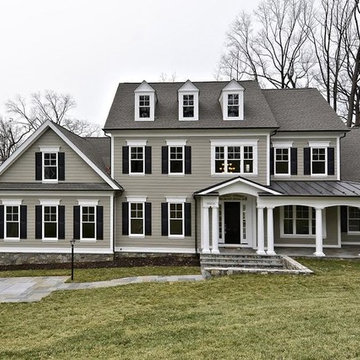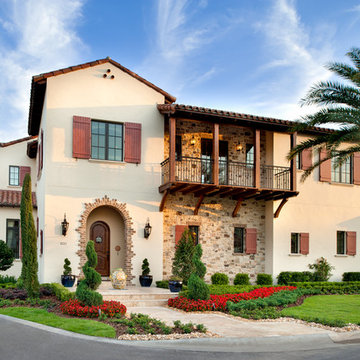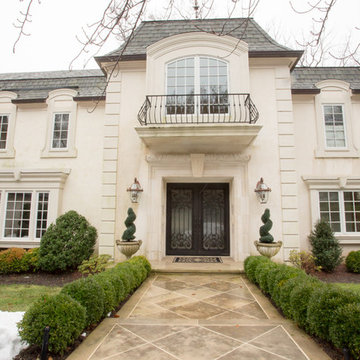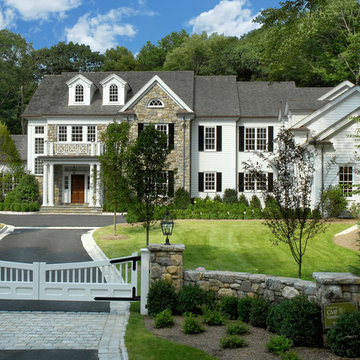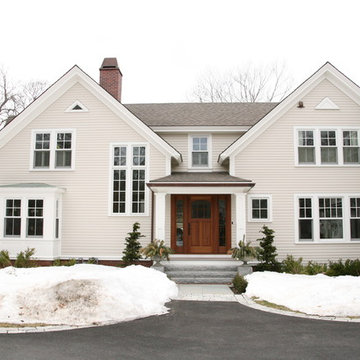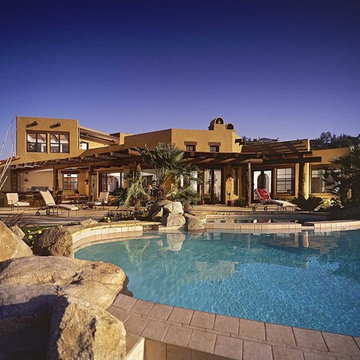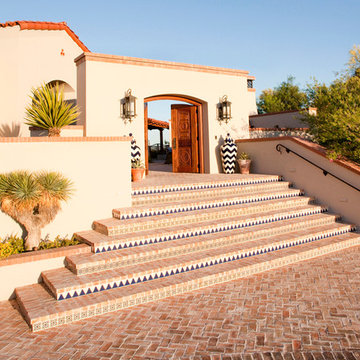Stucco Exterior Design Ideas with Vinyl Siding
Refine by:
Budget
Sort by:Popular Today
161 - 180 of 74,531 photos
Item 1 of 3
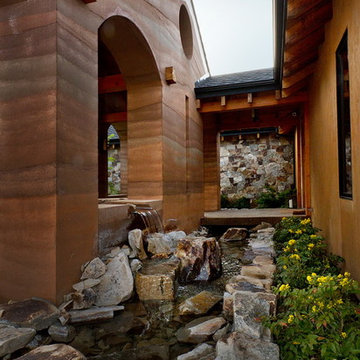
Sam Rodell, architect
Diane Maehl, photographer
Environment West, landscape design
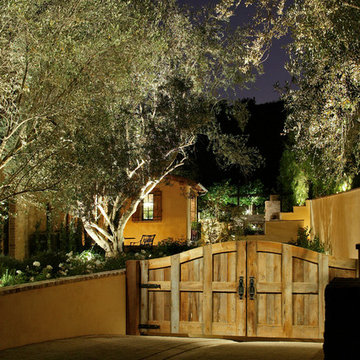
Entry Drive Gates -
General Contractor: Forte Estate Homes
photo by Aidin Foster
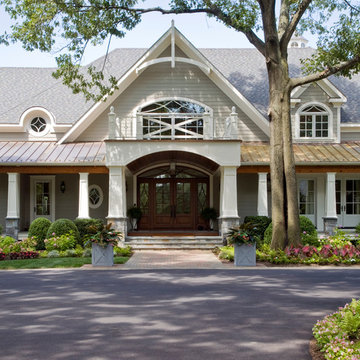
A simple, yet impressive entry, and an octagonal tower. The garage is cocked at a slight angle and is designed to look like the old barn that was converted. Note the way we designed the house to preserve as many trees as possible, giving the house an established feel.
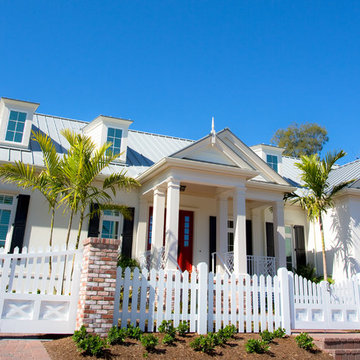
This is a very well detailed custom home on a smaller scale, measuring only 3,000 sf under a/c. Every element of the home was designed by some of Sarasota's top architects, landscape architects and interior designers. One of the highlighted features are the true cypress timber beams that span the great room. These are not faux box beams but true timbers. Another awesome design feature is the outdoor living room boasting 20' pitched ceilings and a 37' tall chimney made of true boulders stacked over the course of 1 month.
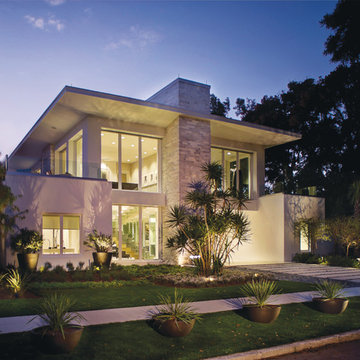
Azalea is The 2012 New American Home as commissioned by the National Association of Home Builders and was featured and shown at the International Builders Show and in Florida Design Magazine, Volume 22; No. 4; Issue 24-12. With 4,335 square foot of air conditioned space and a total under roof square footage of 5,643 this home has four bedrooms, four full bathrooms, and two half bathrooms. It was designed and constructed to achieve the highest level of “green” certification while still including sophisticated technology such as retractable window shades, motorized glass doors and a high-tech surveillance system operable just by the touch of an iPad or iPhone. This showcase residence has been deemed an “urban-suburban” home and happily dwells among single family homes and condominiums. The two story home brings together the indoors and outdoors in a seamless blend with motorized doors opening from interior space to the outdoor space. Two separate second floor lounge terraces also flow seamlessly from the inside. The front door opens to an interior lanai, pool, and deck while floor-to-ceiling glass walls reveal the indoor living space. An interior art gallery wall is an entertaining masterpiece and is completed by a wet bar at one end with a separate powder room. The open kitchen welcomes guests to gather and when the floor to ceiling retractable glass doors are open the great room and lanai flow together as one cohesive space. A summer kitchen takes the hospitality poolside.
Awards:
2012 Golden Aurora Award – “Best of Show”, Southeast Building Conference
– Grand Aurora Award – “Best of State” – Florida
– Grand Aurora Award – Custom Home, One-of-a-Kind $2,000,001 – $3,000,000
– Grand Aurora Award – Green Construction Demonstration Model
– Grand Aurora Award – Best Energy Efficient Home
– Grand Aurora Award – Best Solar Energy Efficient House
– Grand Aurora Award – Best Natural Gas Single Family Home
– Aurora Award, Green Construction – New Construction over $2,000,001
– Aurora Award – Best Water-Wise Home
– Aurora Award – Interior Detailing over $2,000,001
2012 Parade of Homes – “Grand Award Winner”, HBA of Metro Orlando
– First Place – Custom Home
2012 Major Achievement Award, HBA of Metro Orlando
– Best Interior Design
2012 Orlando Home & Leisure’s:
– Outdoor Living Space of the Year
– Specialty Room of the Year
2012 Gold Nugget Awards, Pacific Coast Builders Conference
– Grand Award, Indoor/Outdoor Space
– Merit Award, Best Custom Home 3,000 – 5,000 sq. ft.
2012 Design Excellence Awards, Residential Design & Build magazine
– Best Custom Home 4,000 – 4,999 sq ft
– Best Green Home
– Best Outdoor Living
– Best Specialty Room
– Best Use of Technology
2012 Residential Coverings Award, Coverings Show
2012 AIA Orlando Design Awards
– Residential Design, Award of Merit
– Sustainable Design, Award of Merit
2012 American Residential Design Awards, AIBD
– First Place – Custom Luxury Homes, 4,001 – 5,000 sq ft
– Second Place – Green Design
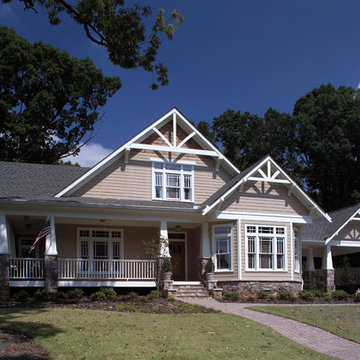
Custom Craftsman style two story home on a basement with porte cochere.
Photography by Peek Design Group
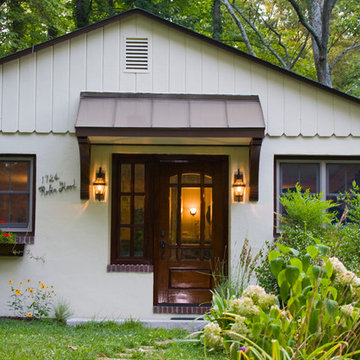
Exterior of French Country Cottage in Annapolis, MD. Stucco exterior with metal roof at entrance. Mahogany front door with leaded and beveled glass. Photo by Rex Reed
Stucco Exterior Design Ideas with Vinyl Siding
9
