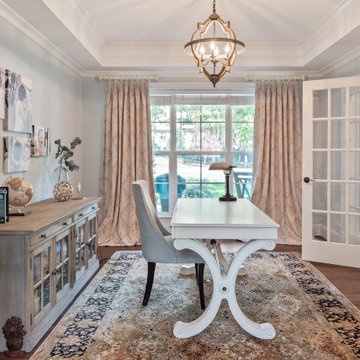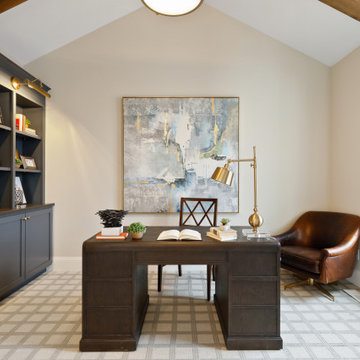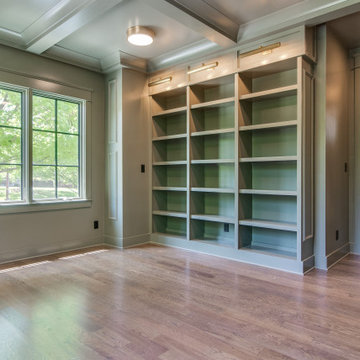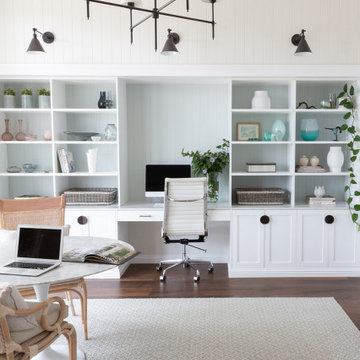Study Room Design Ideas
Refine by:
Budget
Sort by:Popular Today
1 - 20 of 2,313 photos
Item 1 of 3

Home office for two people with quartz countertops, black cabinets, custom cabinetry, gold hardware, gold lighting, big windows with black mullions, and custom stool in striped fabric with x base on natural oak floors

The need for a productive and comfortable space was the motive for the study design. A culmination of ideas supports daily routines from the computer desk for correspondence, the worktable to review documents, or the sofa to read reports. The wood mantel creates the base for the art niche, which provides a space for one homeowner’s taste in modern art to be expressed. Horizontal wood elements are stained for layered warmth from the floor, wood tops, mantel, and ceiling beams. The walls are covered in a natural paper weave with a green tone that is pulled to the built-ins flanking the marble fireplace for a happier work environment. Connections to the outside are a welcome relief to enjoy views to the front, or pass through the doors to the private outdoor patio at the back of the home. The ceiling light fixture has linen panels as a tie to personal ship artwork displayed in the office.
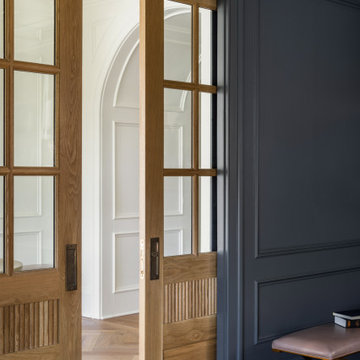
These pocket doors were handcrafted with authentic stile and rail construction.
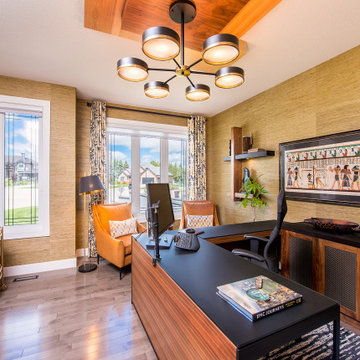
The home owner often felt cold while working in his office. This was addressed by using warm and inviting tones, by wrapping the walls in grass cloth, and adding a plush area carpet. Custom drapes not only added warmth but added colour. By using a variety of woods and techniques (Shou Sugi Ban); this custom wood ceiling feature creates a luxurious and dramatic statement in the office.

A custom built office is bright and welcoming. Beautiful maple wood cabinetry with floating shelves. An inset blue linoleum writing surface is a perfect surface for working. Just incredible wallpaper brightens the room. Blue accents throughout.
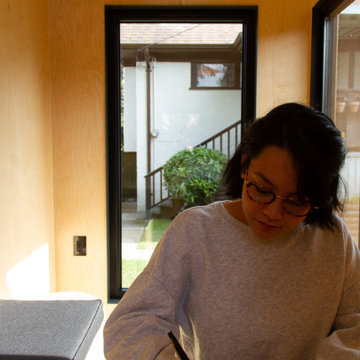
Expand your home with a personal office, study space or creative studio -- without the hassle of a major renovation. This is your modern workspace.
------------
Available for installations across Metro Vancouver. View the full collection of Signature Sheds here: https://www.novellaoutdoors.com/the-novella-signature-sheds
------------
View this model at our contactless open house: https://calendly.com/novelldb/novella-outdoors-contactless-open-house?month=2021-03
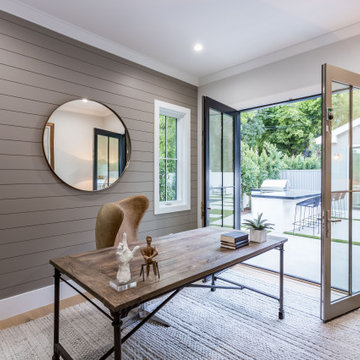
Newly constructed Smart home with attached 3 car garage in Encino! A proud oak tree beckons you to this blend of beauty & function offering recessed lighting, LED accents, large windows, wide plank wood floors & built-ins throughout. Enter the open floorplan including a light filled dining room, airy living room offering decorative ceiling beams, fireplace & access to the front patio, powder room, office space & vibrant family room with a view of the backyard. A gourmets delight is this kitchen showcasing built-in stainless-steel appliances, double kitchen island & dining nook. There’s even an ensuite guest bedroom & butler’s pantry. Hosting fun filled movie nights is turned up a notch with the home theater featuring LED lights along the ceiling, creating an immersive cinematic experience. Upstairs, find a large laundry room, 4 ensuite bedrooms with walk-in closets & a lounge space. The master bedroom has His & Hers walk-in closets, dual shower, soaking tub & dual vanity. Outside is an entertainer’s dream from the barbecue kitchen to the refreshing pool & playing court, plus added patio space, a cabana with bathroom & separate exercise/massage room. With lovely landscaping & fully fenced yard, this home has everything a homeowner could dream of!

Home Office with coffered ceiling, blue built in book cases and desk, modern lighting and engineered hardwood flooring.
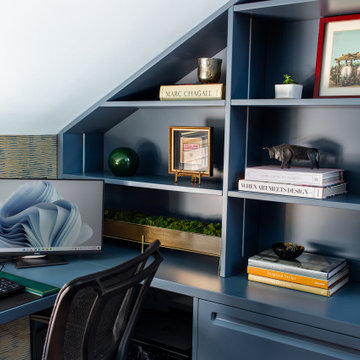
Seating space with an ottoman on wheels that can be moved when the client wants to work out. Great place to watch TV and relax.
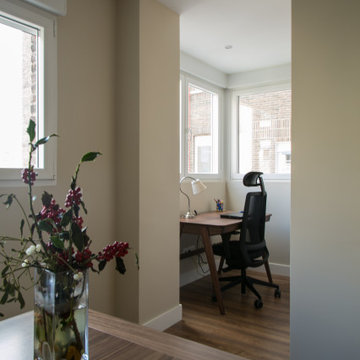
Aprovechamos un pequeño rincón de la vivienda para montar un precioso despacho con las paredes acristaladas.
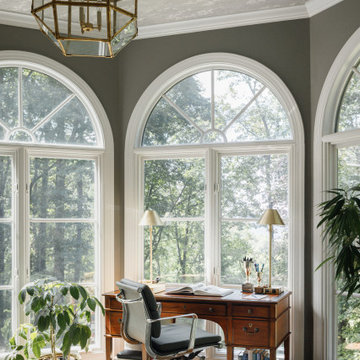
A formerly outdated sunroom/home office is updated with all new finishes and decor to create a welcoming home workspace with a comfortable seating area to be enjoyed by all family members

Architecture intérieure d'un appartement situé au dernier étage d'un bâtiment neuf dans un quartier résidentiel. Le Studio Catoir a créé un espace élégant et représentatif avec un soin tout particulier porté aux choix des différents matériaux naturels, marbre, bois, onyx et à leur mise en oeuvre par des artisans chevronnés italiens. La cuisine ouverte avec son étagère monumentale en marbre et son ilôt en miroir sont les pièces centrales autour desquelles s'articulent l'espace de vie. La lumière, la fluidité des espaces, les grandes ouvertures vers la terrasse, les jeux de reflets et les couleurs délicates donnent vie à un intérieur sensoriel, aérien et serein.

Advisement + Design - Construction advisement, custom millwork & custom furniture design, interior design & art curation by Chango & Co.

Study has tile "wood" look floors, double barn doors, paneled back wall with hidden door.
Study Room Design Ideas
1


