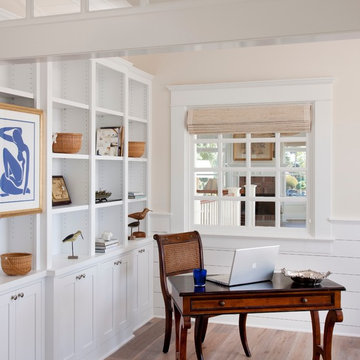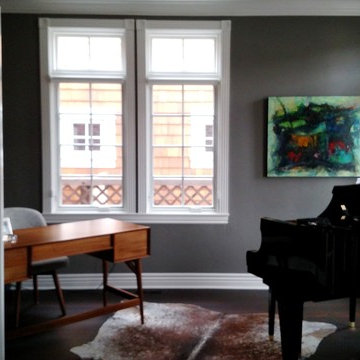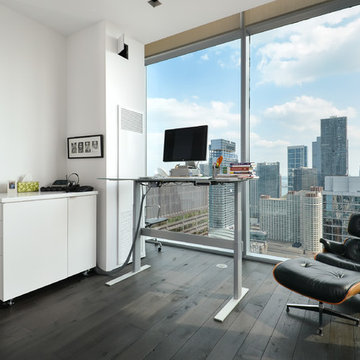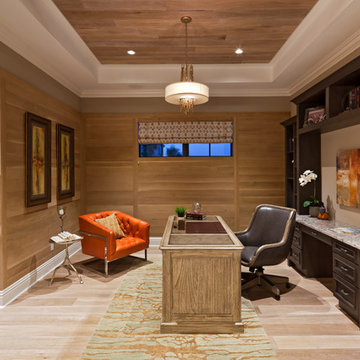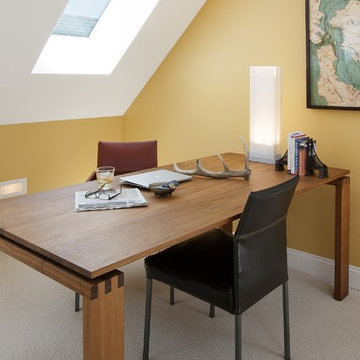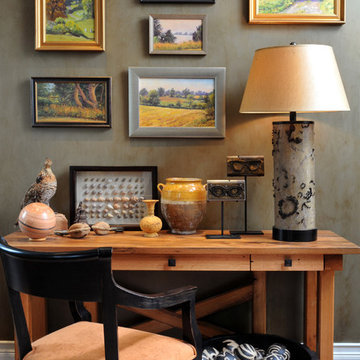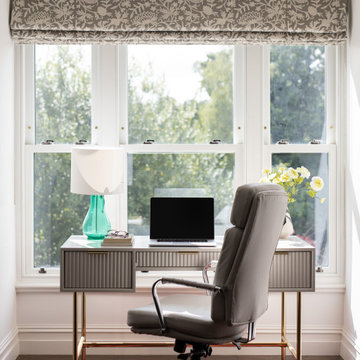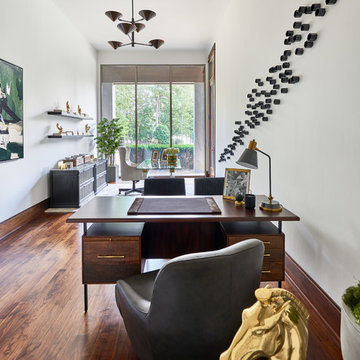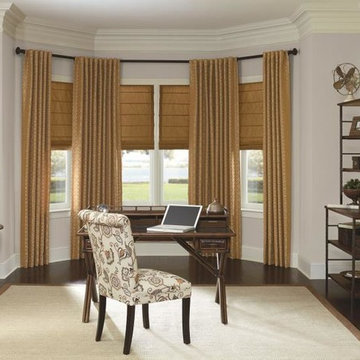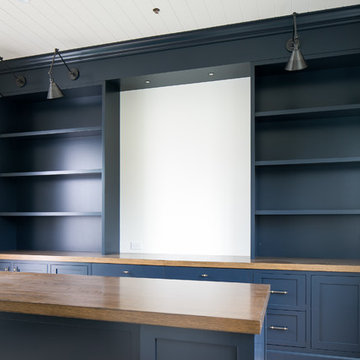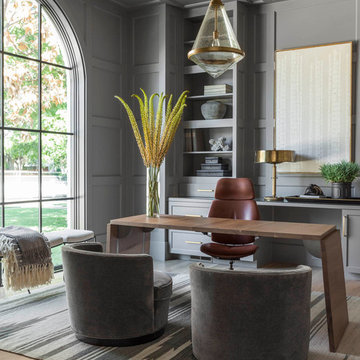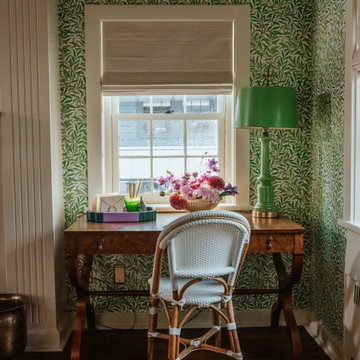Study Room Design Ideas with a Freestanding Desk
Refine by:
Budget
Sort by:Popular Today
281 - 300 of 27,890 photos
Item 1 of 3
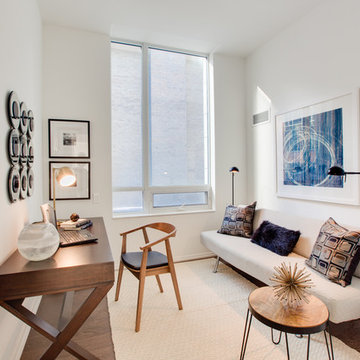
This "den" was quite generous in size and allowed for both a convertable daybed and home office space. We love the unique accents that give this fairly simple space some warmth and personality. The simple floorlamps are ideal when there is limited space. The modern take on the futon allows for casual seating or sleeping when the need arises.
Photo:Anthony Cohen EightbyTen Photography
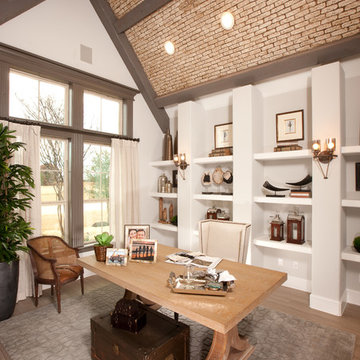
Built-in shelves give your office instant organization and visual appeal. Seen in Montalcino Estates, a Dallas community.
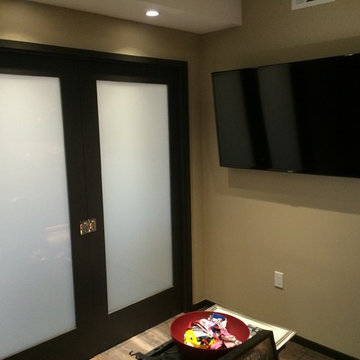
Guest bedroom was transformed into a multi-purpose room: exercise, office, guest sleeping with Murphy Bed. The large walk-in closet is used for audio visual servers and smart home equipment. The pocket doors open to the main living room to expand the space for daily living.
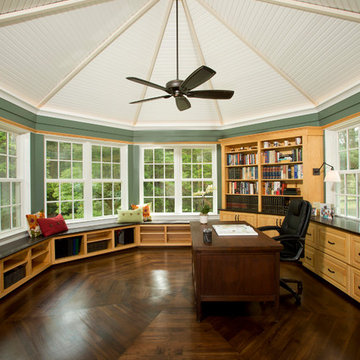
Storage is plentiful in the octagon home office addition. The ceiling fan and a reconfigured HVAC system help keep this glass enclosed space at the ideal temperature year round.
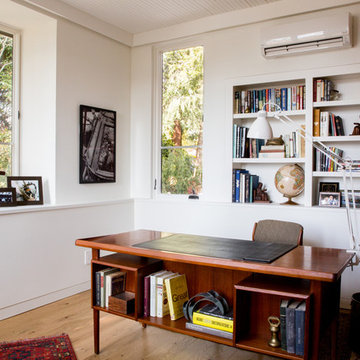
The existing porch was converted into a new office with exposed brick and recessed built in bookshelves. The open front desk with book shelves complement the shelves in the wall behind. Photo by Lisa Shires.
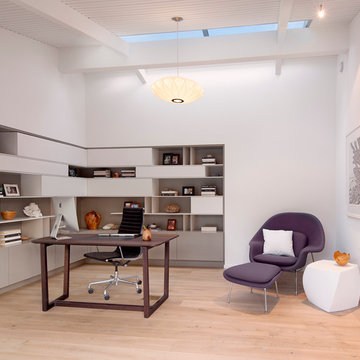
Inspired by DesignARC's Greenworth House, the owners of this 1960's single-story ranch house desired a fresh take on their out-dated, well-worn Montecito residence. Hailing from Toronto Canada, the couple is at ease in urban, loft-like spaces and looked to create a pared-down dwelling that could become their home.
Photo Credit: Jim Bartsch Photography
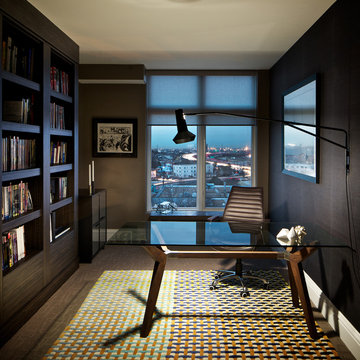
Location: Denver, CO, USA
THE CHALLENGE: Transform an outdated, uninspired condo into a unique, forward thinking home, while dealing with a limited capacity to remodel due to the buildings’ high-rise architectural restrictions.
THE SOLUTION: Warm wood clad walls were added throughout the home, creating architectural interest, as well as a sense of unity. Soft, textured furnishing was selected to elevate the home’s sophistication, while attention to layout and detail ensures its functionality.
Dado Interior Design
DAVID LAUER PHOTOGRAPHY
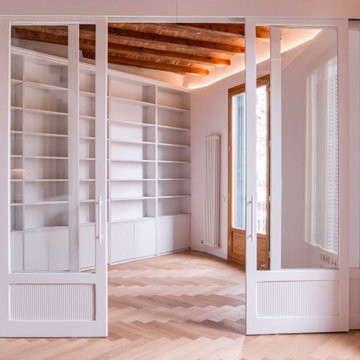
Travessant una gran porta corredissa existent de fusa i vidre que restaurem, arribem a la zona de l’estudi, un espai que manté l’estanteria existent que pintada del mateix color que les parets i la porta; s’integra perfectament a l’espai. La tercera i última balconera il·lumina aquest espai final.
Study Room Design Ideas with a Freestanding Desk
15
