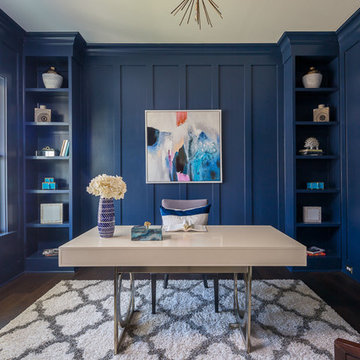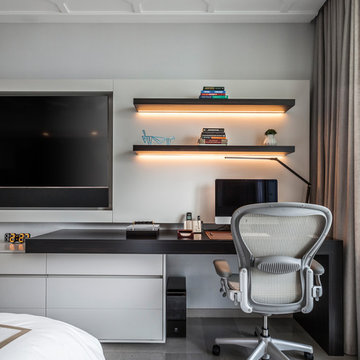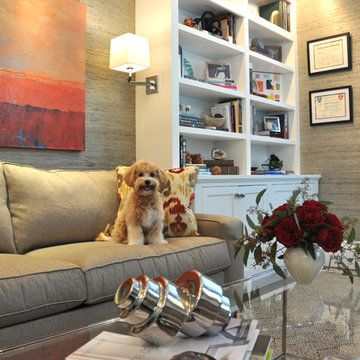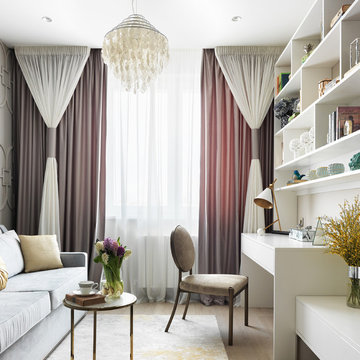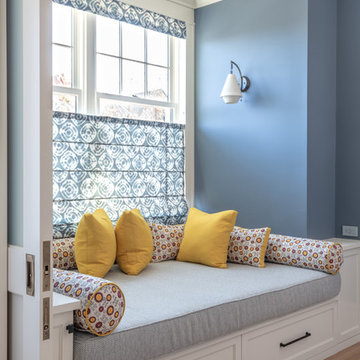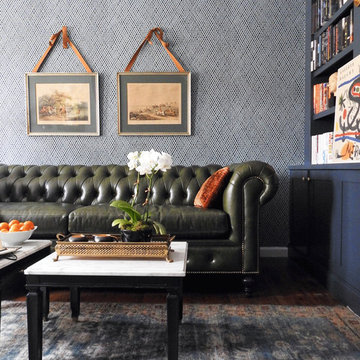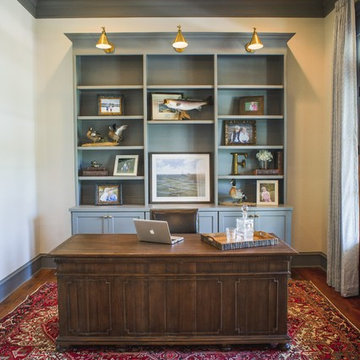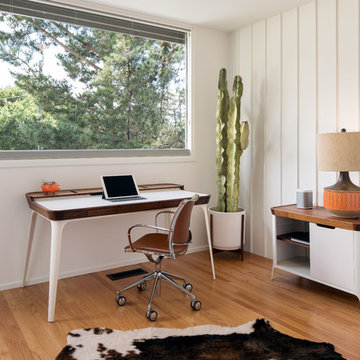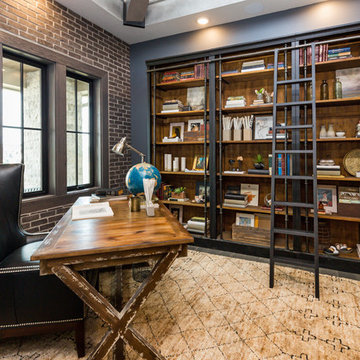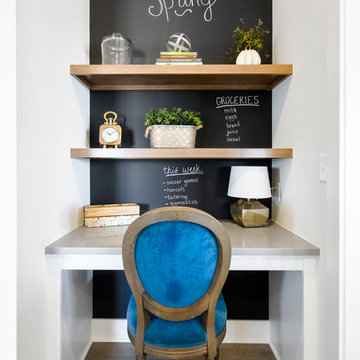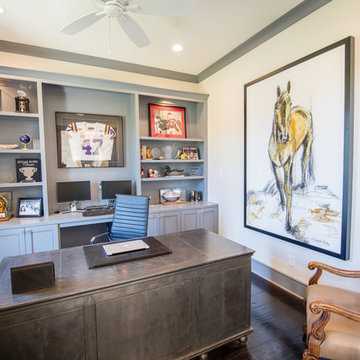Study Room Design Ideas with a Library
Refine by:
Budget
Sort by:Popular Today
161 - 180 of 54,563 photos
Item 1 of 3

Shaker style cabinets with ovolo sticking, revere pewter (BM), custom stain on oak top), hardware is satin brass from Metek
Image by @Spacecrafting
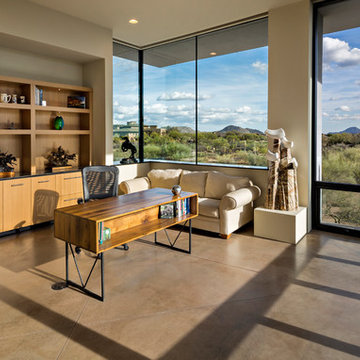
The home office has large windows opening the space up to the desert and adjacent pool area. Architecture and Interiors - Tate Studio Architects, Builder - Platinum Homes, Photography - Thompson Photographic.
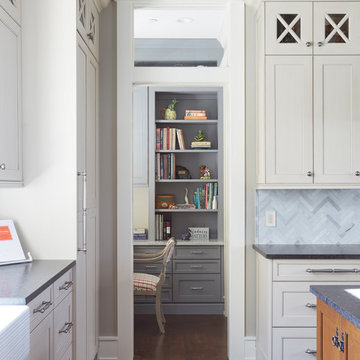
A home office off the kitchen can be concealed with a pocket door. Gray-painted maple Wood-Mode cabinetry complements the kitchen finishes but makes the space unique.
**Project Overview**
A small, quiet, efficient office space for one that is perfect for sorting mail and paying bills. Though small it has a great deal of natural light and views out the front of the house of the lush landscaping and wildlife. A pocket door makes the office disappear when it's time to entertain.
**What Makes This Project Unique?**
Small yet incredibly functional, this desk space is a comfortable, quiet place to catch up on home management tasks. Filled with natural light and offering a view of lush landscaping, the compact space is light and airy. To keep it from feeling cramped or crowded, we complemented warm gray-painted maple cabinetry with light countertops and tile. Taller ceilings allow ample storage, including full-height open storage, to manage all of the papers, files and extras that find their way into the home.
**Design Challenges**
While the office was intentionally designed into a tiny nook off the kitchen and pantry, we didn't want it to feel small for the people using it. By keeping the color palette light, taking cabinetry to the ceiling, incorporating open storage and maximizing natural light, the space feels cozy, and larger than it actually is.
Photo by MIke Kaskel.
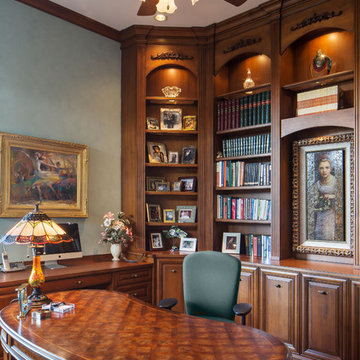
Desert Contemporary Formal
Built by Augusta Homes
Interior design by homeowner
Landscape design by ArchitecTor
Photos by Thompsonphotographic.com
Project Year: 2011
Project Cost: More than $2,000,000
Country: United States
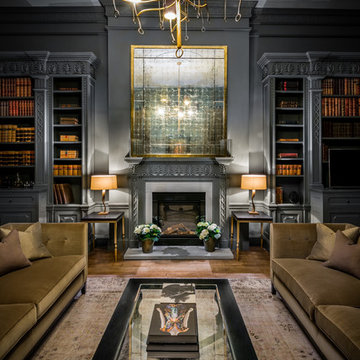
The brief was to completely remodel this library and showcase the architectural heritage of the property whilst adding some contemporary features. Our clients wanted to achieve a dark masculine ambiance perfectly balanced with whimsical statement pieces. We achieved this by embracing dark undertones using linen, wools, leather and velvet.
The original bookshelves and panelling were painted using smokey greys. We added handmade ebony & brass furniture, sludgy olive greens in the sofas & soft furnishings all paired with statement lighting from Porta Romana and Julian Chichester.
The original oak flooring was complimented using a large vintage overdyed rug. The Harpers team completed this impressive space with commissioned pieces of art and stunning accessories.
Study Room Design Ideas with a Library
9
