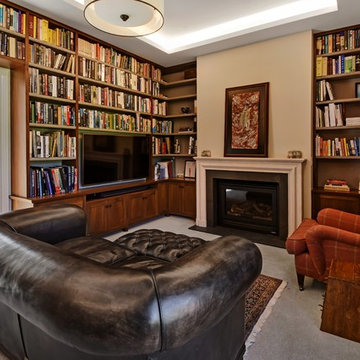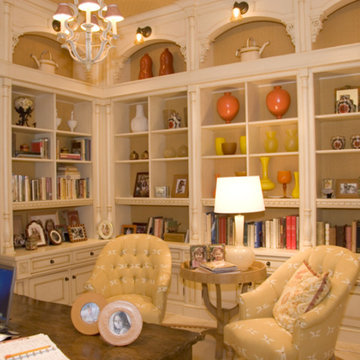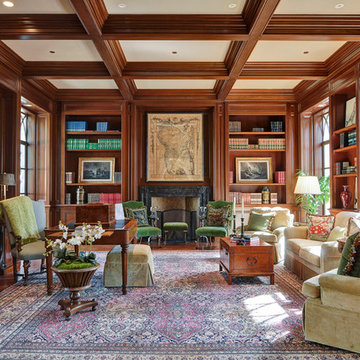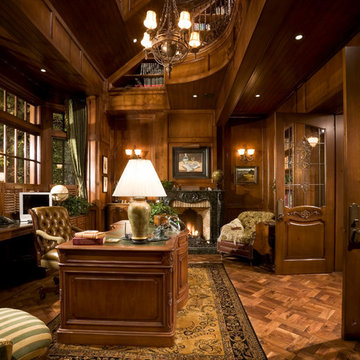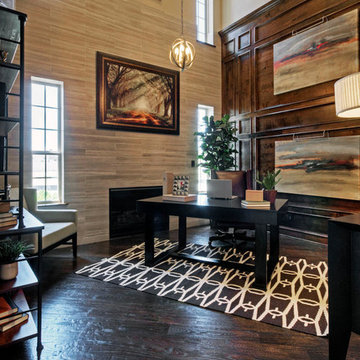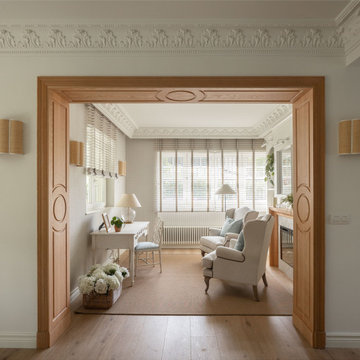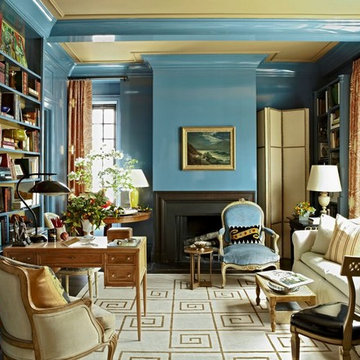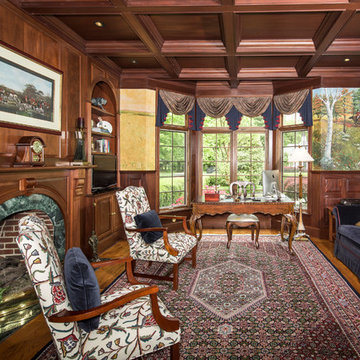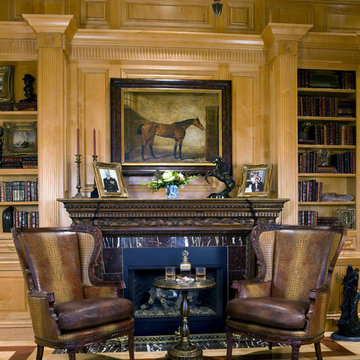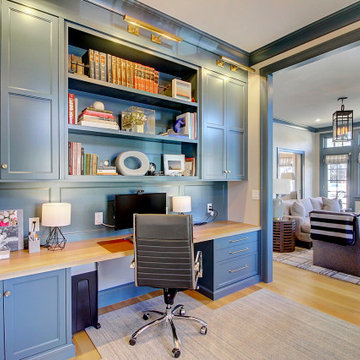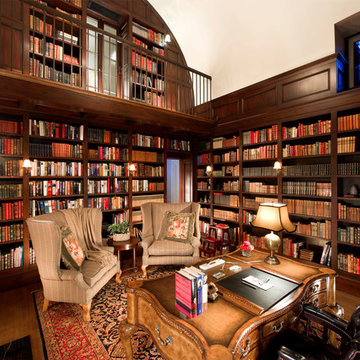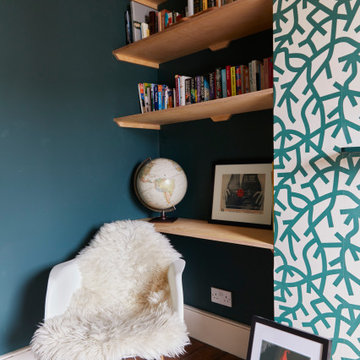Study Room Design Ideas with a Standard Fireplace
Refine by:
Budget
Sort by:Popular Today
161 - 180 of 2,283 photos
Item 1 of 3
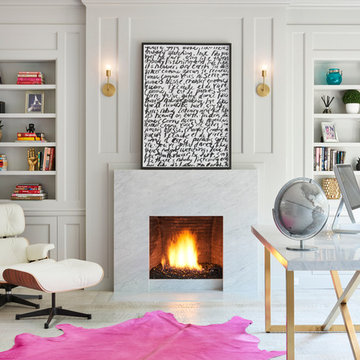
Contrary to traditional study rooms, this one is an open space full of colour, bright light and a variety of accessories to spark our creativity.
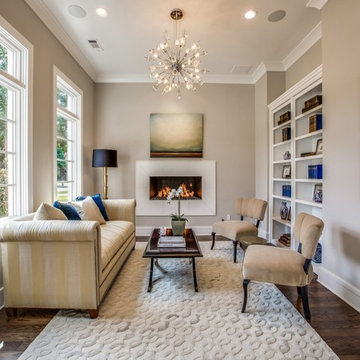
To one side of the entry, this room could be a formal sitting area or a home office. The linear gas fireplace on the far wall has fire glass on the bottom. Custom built-in bookshelf opens to reveal hidden storage.
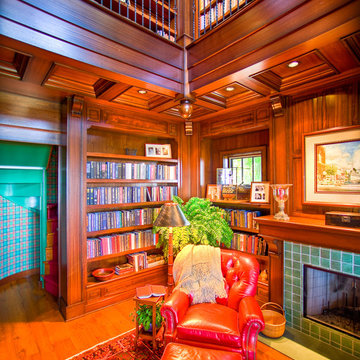
2 story library.
Cottage Style home on coveted Bluff Drive in Harbor Springs, Michigan, overlooking the Main Street and Little Traverse Bay.
Architect - Stillwater Architecture, LLC
Construction - Dick Collie Construction
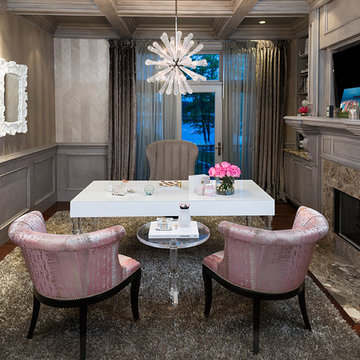
Completely remodeled Eclectic Home Office/Library with a paint and glaze finished wainscoat and soft pink and grey chairs.
Photography Carlson Productions, LLC
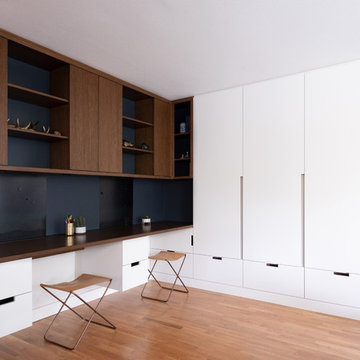
Built-in desks for the family to have an organized work zone adjacent to their kitchen and living space. Flush panel upper cabinet doors with concealed door pulls kept the expression very simple.
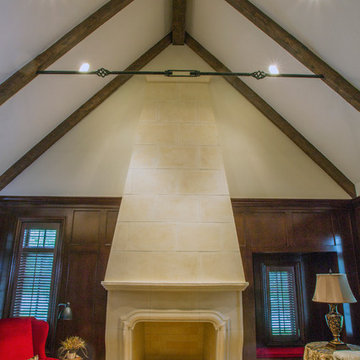
http://www.pickellbuilders.com. Photography by Linda Oyama Bryan. Two Story Limestone Fireplace with Stained Cherry Paneling, Beams and Iron Collar Ties. Built in window seat.
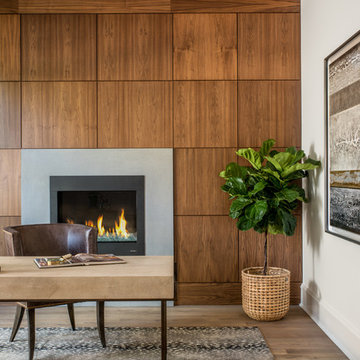
Interior Designer - KBN Interiors
Builder - Chiott Custom Homes
Photographer - Joe Purvis Photography
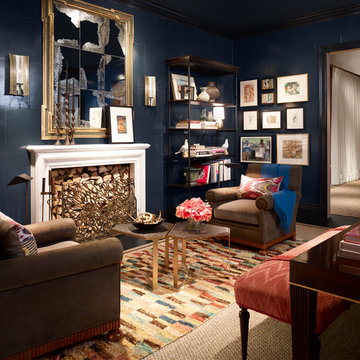
Jessica Lagrange of Jessica Lagrange Interiors created the Study for the Design Center's 2014 DreamHome. It features furniture and accessories from A. Rudin, AREA International, Atelier Lapchi, Baker Knapp & Tubs, BRADLEY, Clarence House (Kravet), David Sutherland Showroom, Dessin Fournir Companies, Donghia, Inc., Fabricut, Farrow and Ball, Holland & Sherry, Holly Hunt, John Rosselli & Associates, LALIQUE Design, Lee Jofa, Mike Bell, Inc & Westwater Patterson, Nancy Corzine, Paris Ceramics, Richard Norton Gallery, LLC, Robert Allen | Beacon Hill, The Romo Group, Samuel & Sons Passementerie, and Stark Carpet.
Explore the Study further here: http://bit.ly/RizNNx
Study Room Design Ideas with a Standard Fireplace
9
