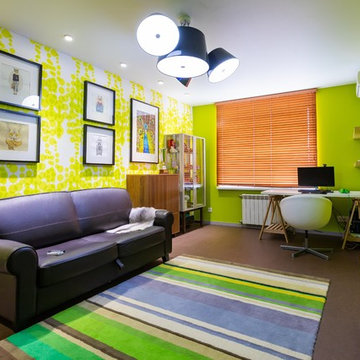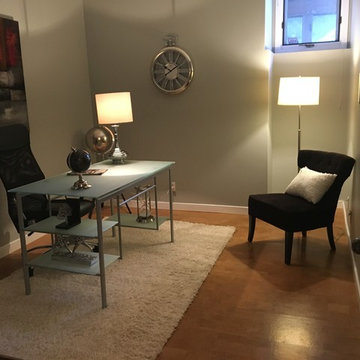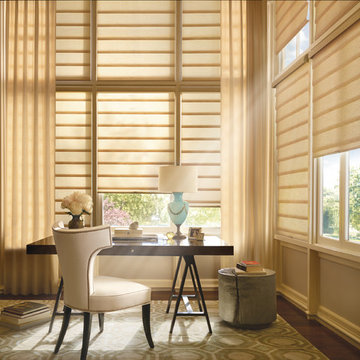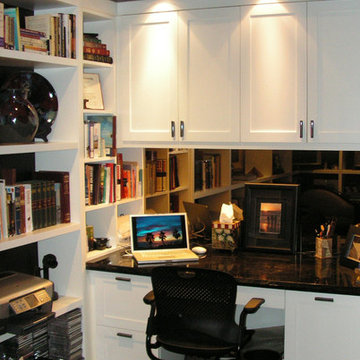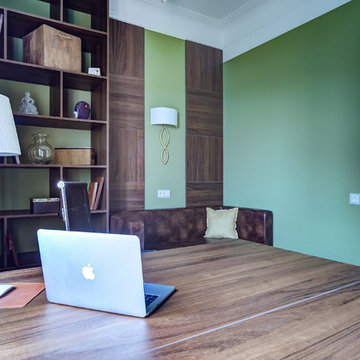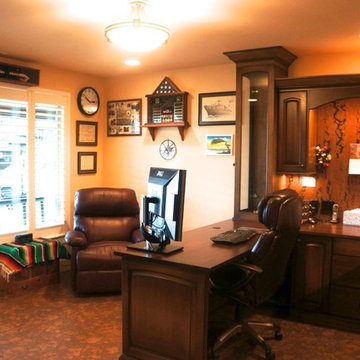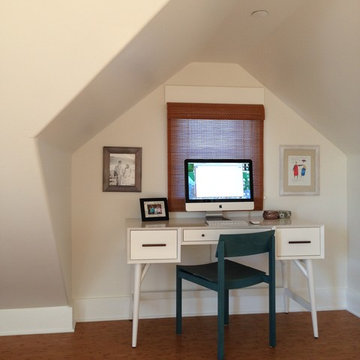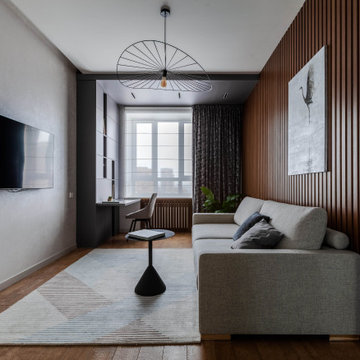Study Room Design Ideas with Cork Floors
Refine by:
Budget
Sort by:Popular Today
61 - 80 of 128 photos
Item 1 of 3

寝室のデスクは、オープンスペースからも見える鉄道模型のディスプレイにもなっています。
鉄道模型の建物は、建築家のオリジナル製作。現場で余った木材をカットし、家具と同じ塗料をしています。
room ∩ rooms photo by Masao Nishikawa
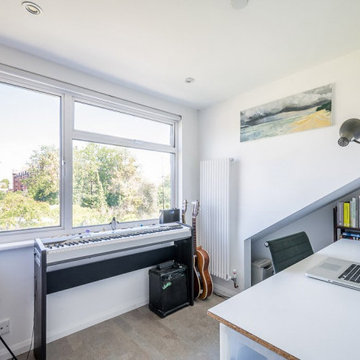
Dalston revamp: Hackney, London: 1000sqft
Flat renovation and new dormer loft conversion.
Beautiful materials, bespoke detailing and clever use of space exploit the maximum potential of this compact 1960’s 1st floor flat and roof space.
Approval for the layout was achieved with the introduction of a sprinkler system allowing a new staircase to rise from the living room and form an under-stairs wardrobe space in the bedroom below, further allowing two new bedrooms, an en-suite, walk-in wardrobe and eves storage areas to be created in the loft space.
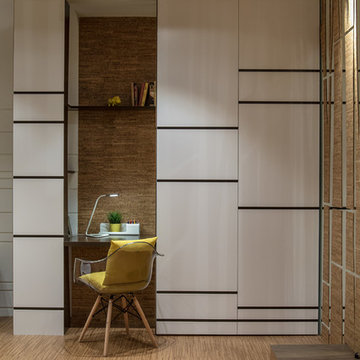
Интерьер гостиной реализован в рамках передачи "Дачный ответ". Отправной идеей при задумке стала тема природы. Белые плоскости "прорезаны" контрастными линиями, напоминающими рисунок берез, а зеркало на одной из стен выступает в роли просветов между деревьями, придает всему пространству ощущение глубины.
Основным материалом отделки стала пробка: на полу в виде ламината, а для отделки стен использовали листовое пробковое покрытие.
Камин привносит в интерьер теплоту и уют, топка с трехсторонним стеклом позволяет добиться ощущения открытого огня, оставаясь при этом безопасной. Диван и кресла интересной бионической формы,легкие и мобильные, их можно составлять в различные композиции.
Благодаря использованию природных материалов и натуральных оттенков, интерьер получился теплым и дружелюбным.
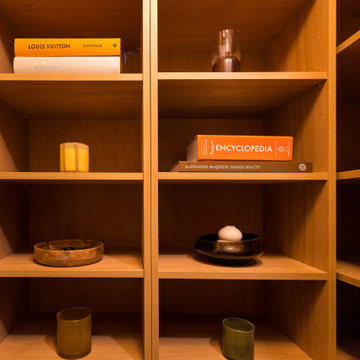
As you step into the newly designed Library, you'll notice the floor to ceiling storage that lines the walls. The adjustable shelving offers an excellent storage solution for books of all sizes, ensuring that no book is left without a home. The motion sensor lighting lights up the room as you move around, making it easy to find what you're looking for. The room has a welcoming and cosy atmosphere, perfect for browsing.
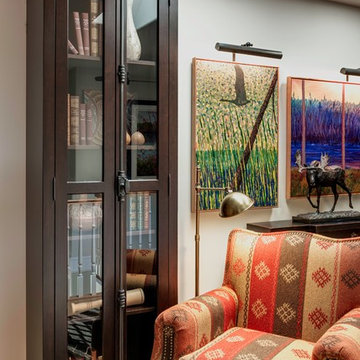
This 20 year old home in Pitt Meadows is located on the east side of Pitt Polder with a stunning view of both the Golden Ears Mountains and Mount Baker, the majestic Pitt Meadows farmland below. It is such a joy to go to this site everyday not only because the clients are fabulous but also because I never know what wildlife is going to greet me.
Photo-Carsten Arnold Photography
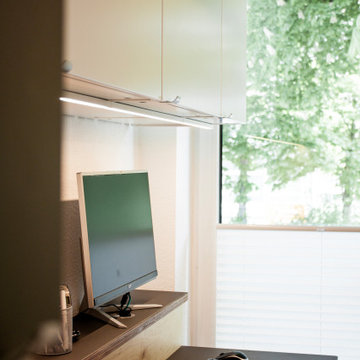
Viele Funktionen auf kleinstem Raum - das war hier eine unserer größten Herausforderungen. In diesem Mitarbeiterraum einer Ergotherapie-Praxis, sollten Arbeitsplätze, Umkleide, Pausenraum und viele viele Unterlagen Platz finden, ohne durcheinander und überladen zu wirken. Mit individuellen Anfertigungen und cleveren Lösungen in den Farben des Unternehmens, ist uns dies mehr als gelungen und die Mitarbeiter können sich nun rund um wohlfühlen.
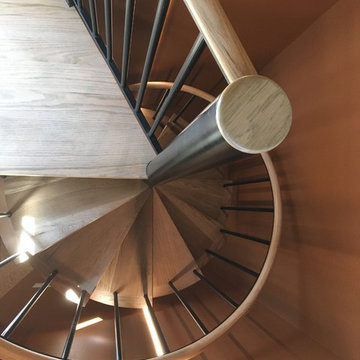
Looking down the spiral stair. Railing cap and steps are oak. Note the recessed LED lights at walls.
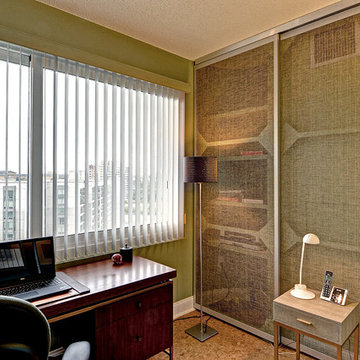
Home office with custom sliding wall panels using Chilewich fabric.
Photo Credit: Mike Irby Photography
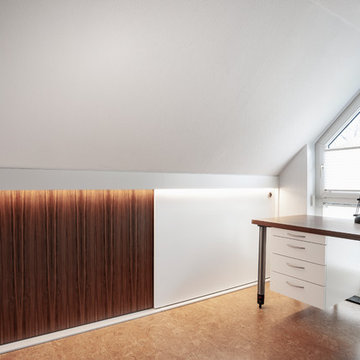
Schiebetürenschrank unter der Dachschräge.
Schreibtisch über Eck an die Dachschrägen angepasst. Eine Seite auf Rollen um das Fenster zu erreichen.
Nussbaum furniert und Weiß matt lackiert.
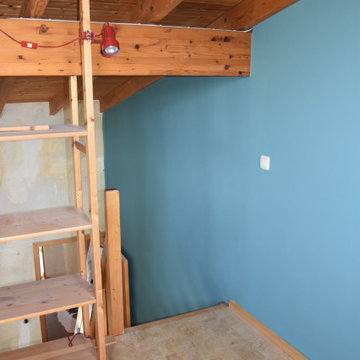
Der blaugrüne Ton auf Mittelwand betont die großzügige Raumhöhe von 7,5 m.
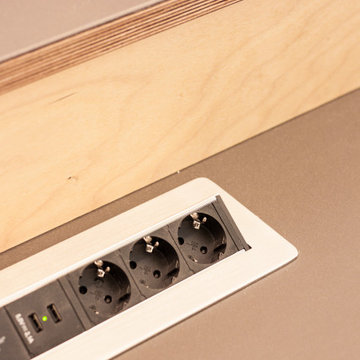
Viele Funktionen auf kleinstem Raum - das war hier eine unserer größten Herausforderungen. In diesem Mitarbeiterraum einer Ergotherapie-Praxis, sollten Arbeitsplätze, Umkleide, Pausenraum und viele viele Unterlagen Platz finden, ohne durcheinander und überladen zu wirken. Mit individuellen Anfertigungen und cleveren Lösungen in den Farben des Unternehmens, ist uns dies mehr als gelungen und die Mitarbeiter können sich nun rund um wohlfühlen.
Study Room Design Ideas with Cork Floors
4
