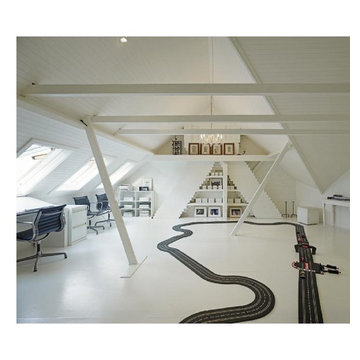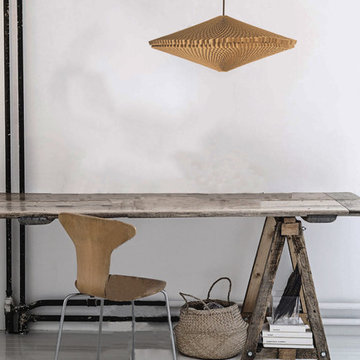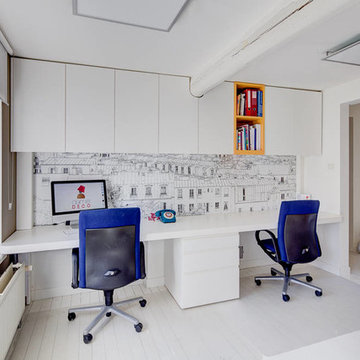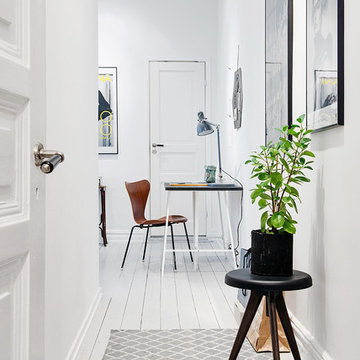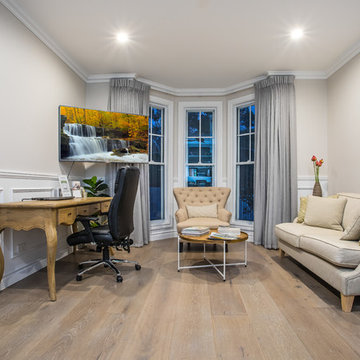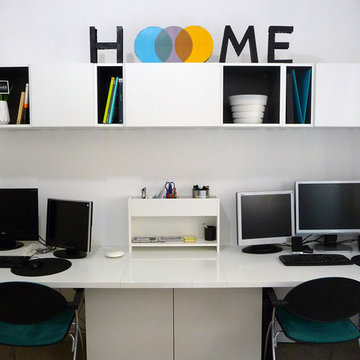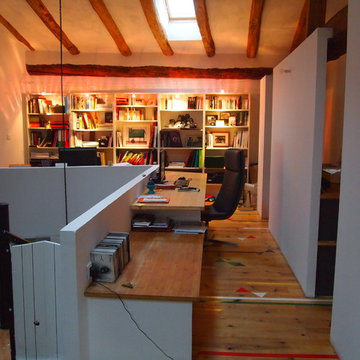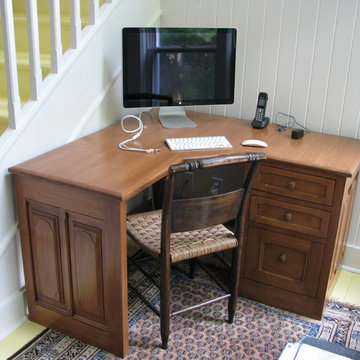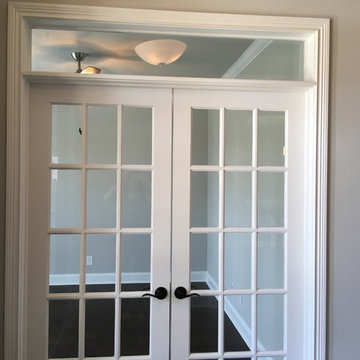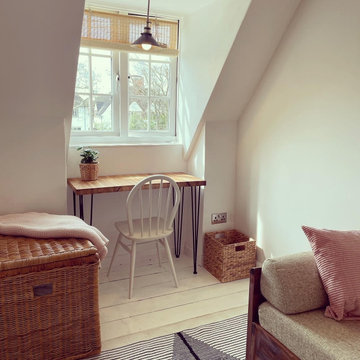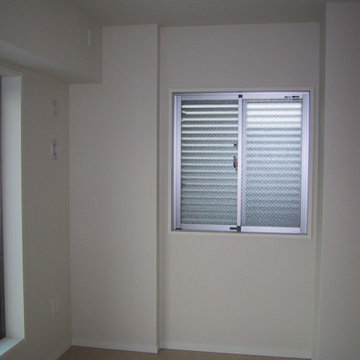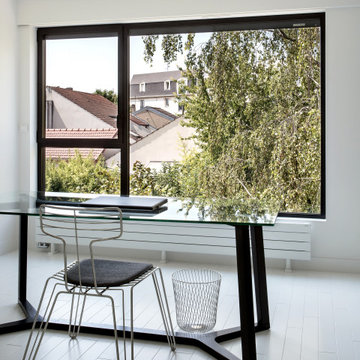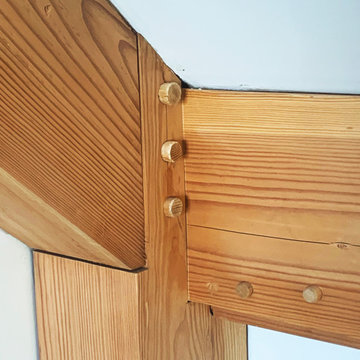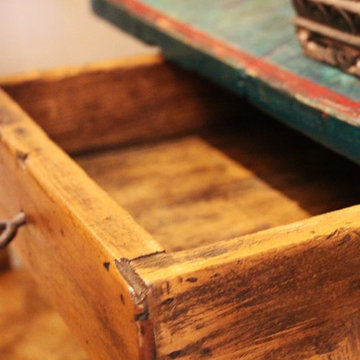Study Room Design Ideas with Painted Wood Floors
Refine by:
Budget
Sort by:Popular Today
141 - 160 of 255 photos
Item 1 of 3
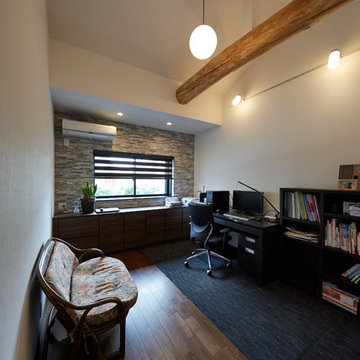
解体したときに出てきた立派な梁を、職人が洗いをかけて立派な見せ梁に。
梁を残すことで、新しいものと古いものが1つの空間に違和感無く溶け込み、家の歴史を感じることが出来る素敵な空間になりました。
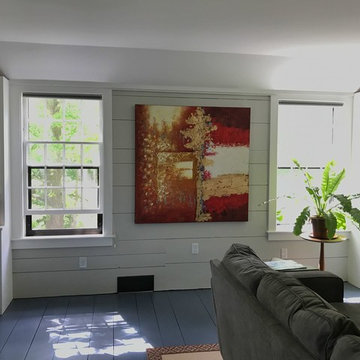
The new owners of this house in Harvard, Massachusetts loved its location and authentic Shaker characteristics, but weren’t fans of its curious layout. A dated first-floor full bathroom could only be accessed by going up a few steps to a landing, opening the bathroom door and then going down the same number of steps to enter the room. The dark kitchen faced the driveway to the north, rather than the bucolic backyard fields to the south. The dining space felt more like an enlarged hall and could only comfortably seat four. Upstairs, a den/office had a woefully low ceiling; the master bedroom had limited storage, and a sad full bathroom featured a cramped shower.
KHS proposed a number of changes to create an updated home where the owners could enjoy cooking, entertaining, and being connected to the outdoors from the first-floor living spaces, while also experiencing more inviting and more functional private spaces upstairs.
On the first floor, the primary change was to capture space that had been part of an upper-level screen porch and convert it to interior space. To make the interior expansion seamless, we raised the floor of the area that had been the upper-level porch, so it aligns with the main living level, and made sure there would be no soffits in the planes of the walls we removed. We also raised the floor of the remaining lower-level porch to reduce the number of steps required to circulate from it to the newly expanded interior. New patio door systems now fill the arched openings that used to be infilled with screen. The exterior interventions (which also included some new casement windows in the dining area) were designed to be subtle, while affording significant improvements on the interior. Additionally, the first-floor bathroom was reconfigured, shifting one of its walls to widen the dining space, and moving the entrance to the bathroom from the stair landing to the kitchen instead.
These changes (which involved significant structural interventions) resulted in a much more open space to accommodate a new kitchen with a view of the lush backyard and a new dining space defined by a new built-in banquette that comfortably seats six, and -- with the addition of a table extension -- up to eight people.
Upstairs in the den/office, replacing the low, board ceiling with a raised, plaster, tray ceiling that springs from above the original board-finish walls – newly painted a light color -- created a much more inviting, bright, and expansive space. Re-configuring the master bath to accommodate a larger shower and adding built-in storage cabinets in the master bedroom improved comfort and function. A new whole-house color palette rounds out the improvements.
Photos by Katie Hutchison
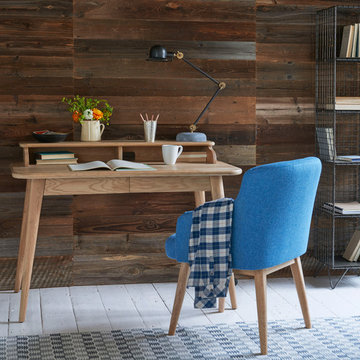
At last, a desk chair that looks the part and is every bit as comfy. Hand-stitched in Derbyshire and given a smart set of raw oak legs, this little game changer tucks snugly up to the desk.
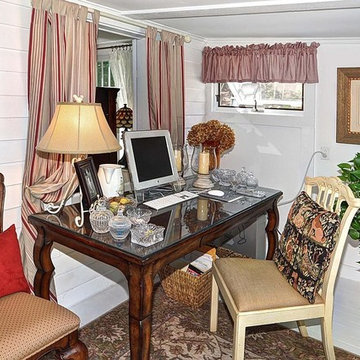
This adorable office/guest bedroom area was the original exterior front porch to the one room cottage and still incorporates the original siding, painted wood porch floor and original exterior windows.
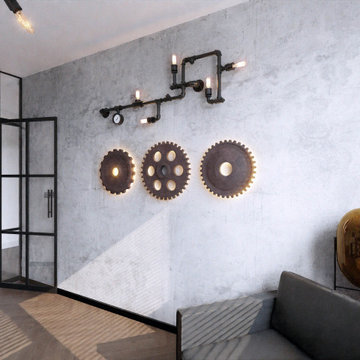
https://www.entropia-design.de
Die Kunden arbeiten als Programmierer für die Finanzbranche.
Dieses Büro wurde für ein junges Paar geplant.
Gewünscht wurde der Industrial-Stil, doch die Kunden haben uns bei der Planung viel Freiraum gelassen.
Cable-Management wurde bereits bei der Planungsphase berücksichtigt. Die Kabel sind in der Wand und unter der Tischplatte versteckt.
Als Alternative für die Arbeitsboxen eines Großraumbüros dient hier eine Pflanzenwand im Blumentopf, der in die Schreibtischkonstruktion eingelassen wurde.
Die Betonstruktur verleiht diesem Raum mehr Tiefe.
Das Wandbild mit der optischen Täuschung wurde vom Kunden als Inspiration angegeben. Um es farblich anzupassen wurden seine Farben vertauscht.
Die Java-Übersetzung: "ich liebe dich immer". Die Formatierung und Colorcoding des Compiler wurden beibehalten.
Die Glas-Metalltür versorgt den Gang optimal mit Licht. Es sind auch Varianten aus Milchglas oder mit Metallnetz im Glas verfügbar.
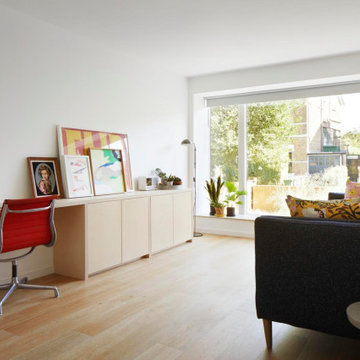
Custom made, built in desk space with added side storage. Made from birch plywood. This home is a RIBA award winner was nominated for Grand Designs House of the Year 2021.
Study Room Design Ideas with Painted Wood Floors
8
