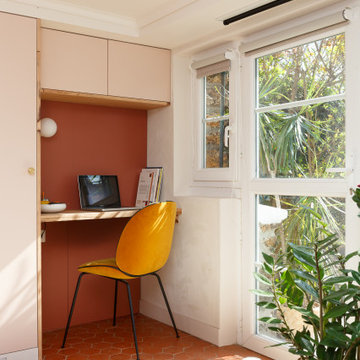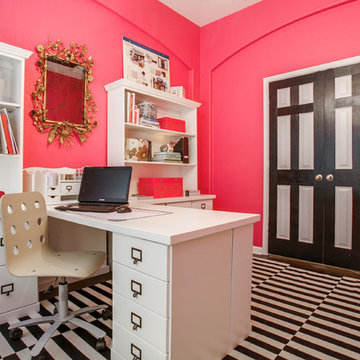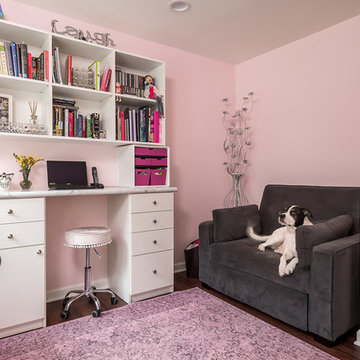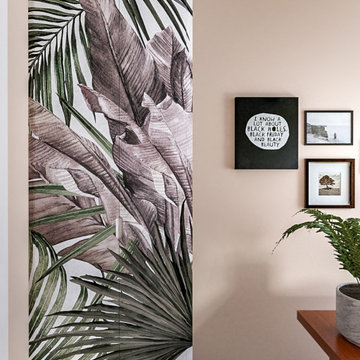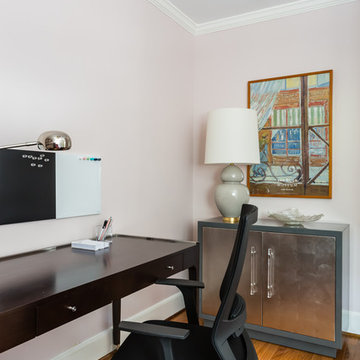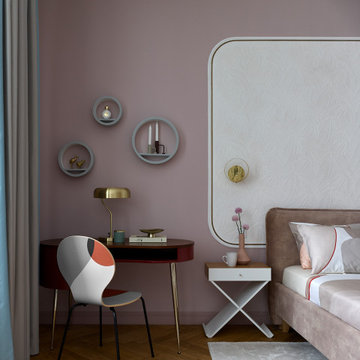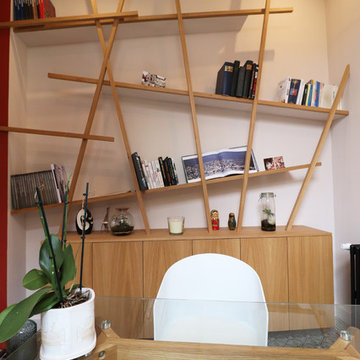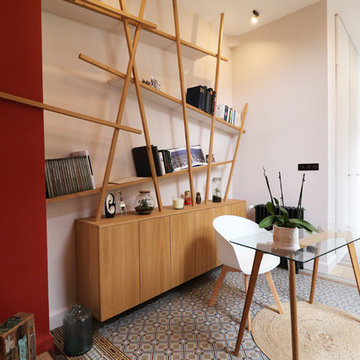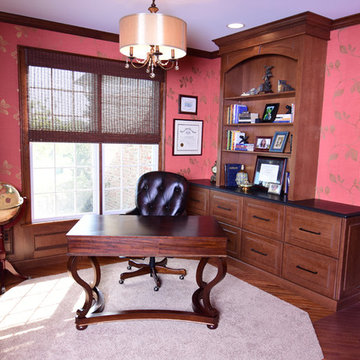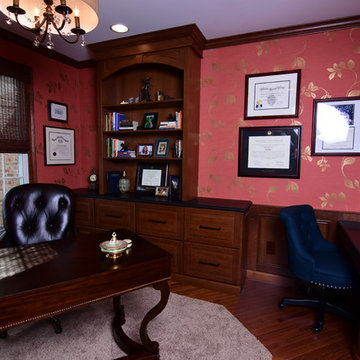Study Room Design Ideas with Pink Walls
Refine by:
Budget
Sort by:Popular Today
161 - 180 of 203 photos
Item 1 of 3
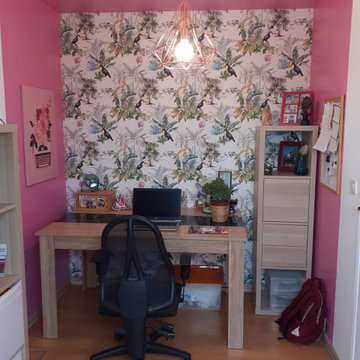
Création de 2 espaces : un espace couture et un espace de travail avec comme base un rose très girly, couleur favorite de la propriétaire qui pouvait se faire plaisir dans cette pièce qui lui est réservée.
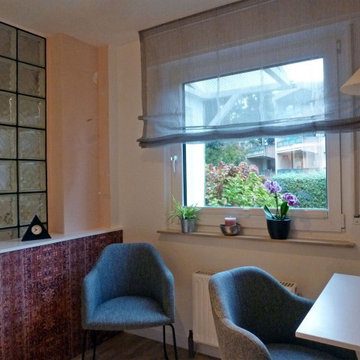
Durch die freie Fensterfront wirkt der Raum deutlich tiefer und bietet Fläche für eine Gesprächsrunde.
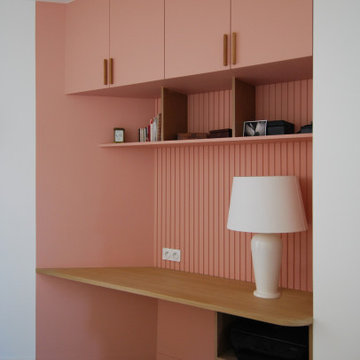
Minimalisme et confort pour cet appartement des années 90. Cet appartement aux volumes classiques, a subit une transformation importante pour devenir un lieu de vie moderne et confortable, adapté aux usages des clients.
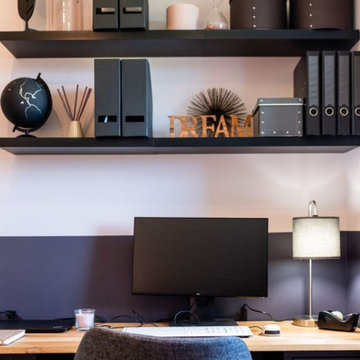
Relooking d'une chambre en un bureau chic et féminin
Sur ce projet, ma cliente m'a donné carte blanche, seul impératif pour son bureau de télétravail: un grand canapé confortable
Partant de celui ci, j'ai imaginée une décoration très féminine et cosy
Les murs ont été travaillés en color zoning afin de délimiter les espaces, dans un gris anthracite et une joli rose poudré
Le bureau a été créé sur mesure, avec un plateau de chêne massif, et un rappel de ce matériau avec les étagères, qui donnent un côté très déco.
Le canapé d'angle très confortable rose poudré est mis en valeur par le mur gris et le tapis graphique .
J'ai fait le choix d'intégrer des stores vénitiens en bois pour rappel des détails du bureau
La chaise de bureau quant à elle, a été choisie pour son design et son confort
Vous avez un projet de décoration?
Contactez moi:
JLDécorr
Jeanne Pezeril
Créatrice d'Ambiance, membre de UFDI Occitanie
Secteur Toulouse, Montauban, Montech, Grenade
07 85 13 82 03
jldecorr@gmail.com
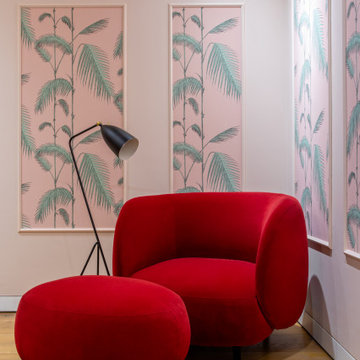
The brief for this room was to create a luxurious and colourful office space where the client could not only work but also unwind. The walls were painted a pale peach and wallpapered panels were utilised to create a feature around the office. Pops of red were introduced in the lounge chair and rug, as well as a few accessories dotted around to bring it all together. The result is a calm yet fun space for work and relaxation.
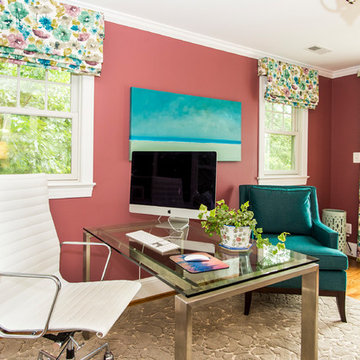
A charming Airbnb, favorite restaurant, cozy coffee house, or a piece of artwork can all serve as design inspiration for your decor. How wonderful would it be to bring the colors, patterns, shapes, fabrics, or textures of those beloved places or things into your own home? That is exactly what Janet Aurora’s client was hoping to do. Her favorite restaurant, The Ivy Chelsea Garden, is located in London and features tufted leather sofas and benches, hues of salmon and sage, botanical patterns, and artwork surrounded by lush gardens and flowers. Take a look at how Janet used this point of inspiration in the client’s living room, dining room, entryway and study.
~ Dining Room ~
To accommodate space for a dining room table that would seat eight, we eliminated the existing fireplace. Janet custom designed a table with a beautiful wrought iron base and marble top, selected botanical prints for a gallery wall, and floral valances for the windows, all set against a fresh turquoise backdrop.
~ Living Room ~
Nods to The Ivy Chelsea Garden can be seen throughout the living room and entryway. A custom leather tufted sofa anchors the living room and compliments a beloved “Grandma’s chair” with crewel fabric, which was restored to its former beauty. Walls painted with Benjamin Moore’s Dreamcatcher 640 and dark salmon hued draperies create a color palette that is strikingly similar to the al fresco setting in London. In the entryway, floral patterned wallpaper introduces the garden fresh theme seen throughout the home.
~ The Study ~
Janet transformed an existing bedroom into a study by claiming the space from two reach-in closets to create custom built-ins with lighting. Many of the homeowner’s own furnishings were used in this room, but Janet added a much-needed reading chair in turquoise to bring a nice pop of color, window treatments, and an area rug to tie the space together. Benjamin Moore’s Deep Mauve was used on the walls and Ruby Dusk was added to the back of the cabinetry to add depth and interest. We also added French doors that lead out to a small balcony for a place to take a break or have lunch.
We love the way these spaces turned out and hope our clients will enjoy their spaces inspired by their favorite restaurant.
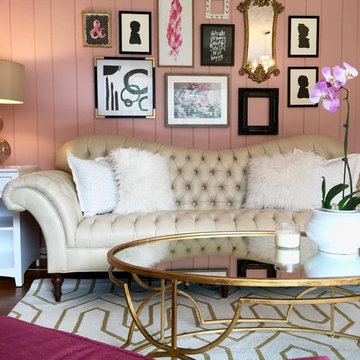
High glam with a side of dusty pink! This home office with a formal sitting area isn't your typical home office... black-tie attire not required!
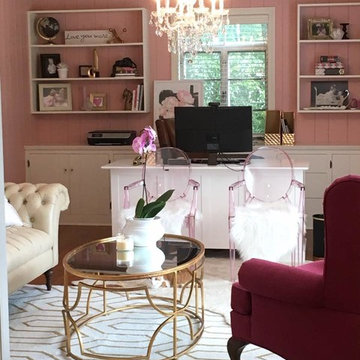
These adorable light pink lucite chairs sit atop a faux beige cowhide rug to create a secondary seating are for business colleagues (or kiddos) while you work from home.
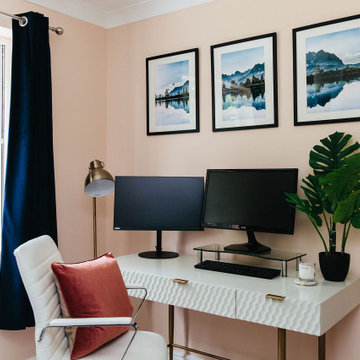
Need to create a sanctuary in your home so you can work productively? Then look no further! This plush and navy home office is simple, modern and perfect for concentrating on what you need to.
Study Room Design Ideas with Pink Walls
9

