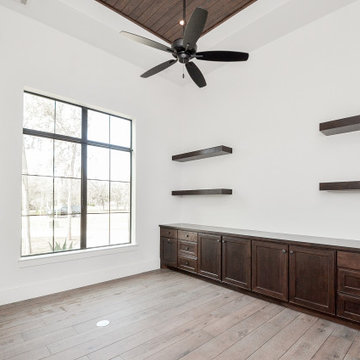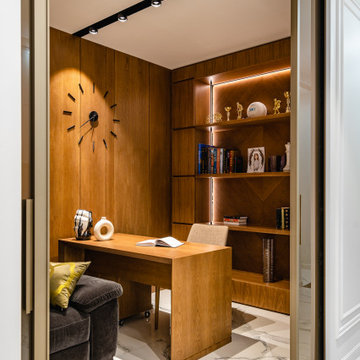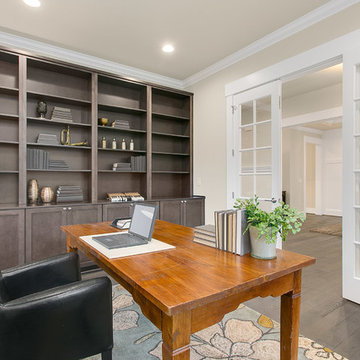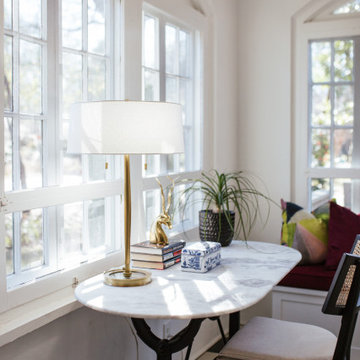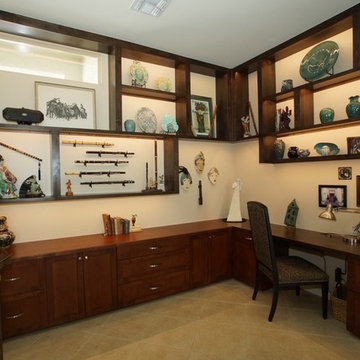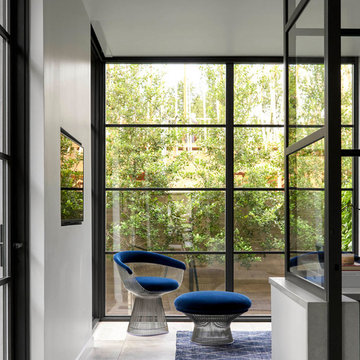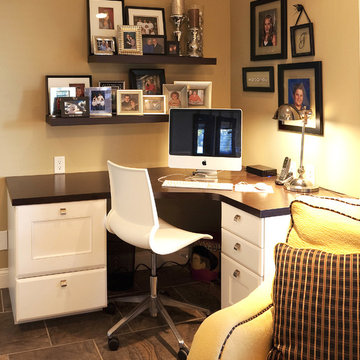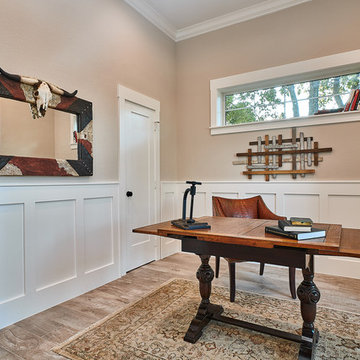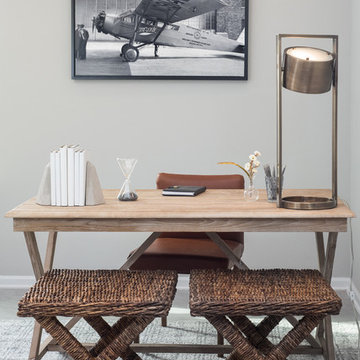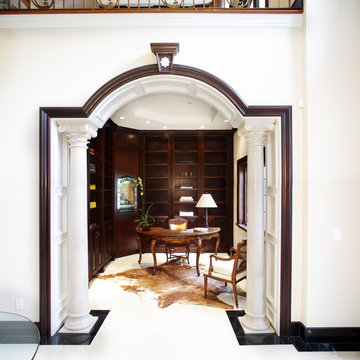Study Room Design Ideas with Porcelain Floors
Refine by:
Budget
Sort by:Popular Today
1 - 20 of 950 photos
Item 1 of 3

Completely remodeled farmhouse to update finishes & floor plan. Space plan, lighting schematics, finishes, furniture selection, and styling were done by K Design
Photography: Isaac Bailey Photography

Enhance your workspace with custom office cabinetry that spans from floor to ceiling, featuring illuminated glass panels that expose a sleek bookshelf. This bespoke design not only maximizes storage but also adds a touch of sophistication to your office environment. The illuminated glass panels showcase your book collection or decorative items, creating a captivating focal point while infusing your workspace with a modern aesthetic and ample functionality.

Study has tile "wood" look floors, double barn doors, paneled back wall with hidden door.

Home office off kitchen with 3 work stations, built-in outlets on top of counters, printer pull-outs, and file drawers.

Her office is adjacent to the mudroom near the garage entrance. This study is a lovely size with optimal counter and cabinet space. Square polished nickel hardware and a black + brass chandelier for a pop against the wood.
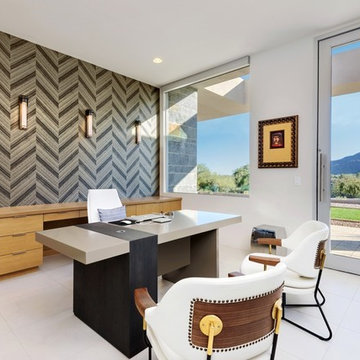
The unique opportunity and challenge for the Joshua Tree project was to enable the architecture to prioritize views. Set in the valley between Mummy and Camelback mountains, two iconic landforms located in Paradise Valley, Arizona, this lot “has it all” regarding views. The challenge was answered with what we refer to as the desert pavilion.
This highly penetrated piece of architecture carefully maintains a one-room deep composition. This allows each space to leverage the majestic mountain views. The material palette is executed in a panelized massing composition. The home, spawned from mid-century modern DNA, opens seamlessly to exterior living spaces providing for the ultimate in indoor/outdoor living.
Project Details:
Architecture: Drewett Works, Scottsdale, AZ // C.P. Drewett, AIA, NCARB // www.drewettworks.com
Builder: Bedbrock Developers, Paradise Valley, AZ // http://www.bedbrock.com
Interior Designer: Est Est, Scottsdale, AZ // http://www.estestinc.com
Photographer: Michael Duerinckx, Phoenix, AZ // www.inckx.com
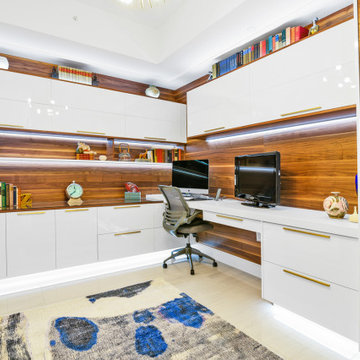
Our client makes travel documentaries of the couple's adventures so she needed plenty of space for 2 monitors as well as much storage as possible. This gorgeous two tone office is the result! The walnut gives the space depth and warmth white the high gloss white cabinetry helps bounce all the light around the space.
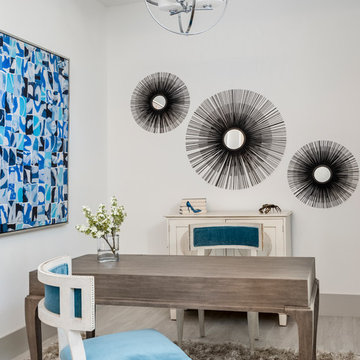
Designer: Jenifer Davison
Design Assistant: Jen Murray
Builder: Ashton Woods
Photographer: Amber Fredericksen
Study Room Design Ideas with Porcelain Floors
1

