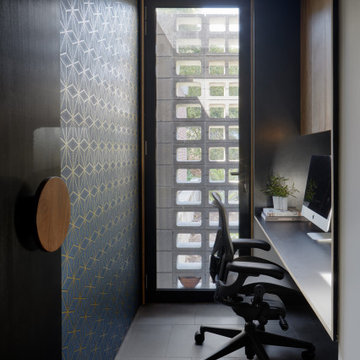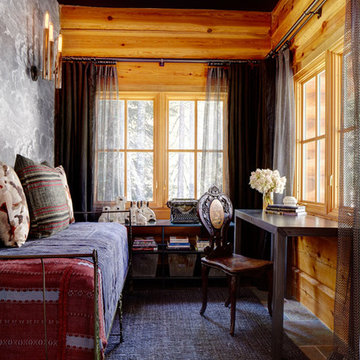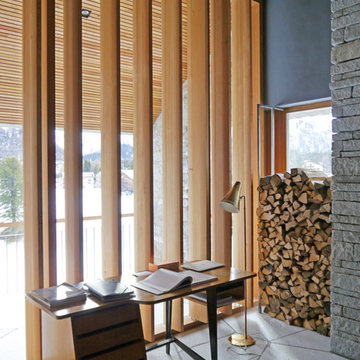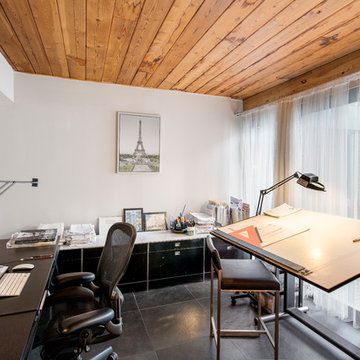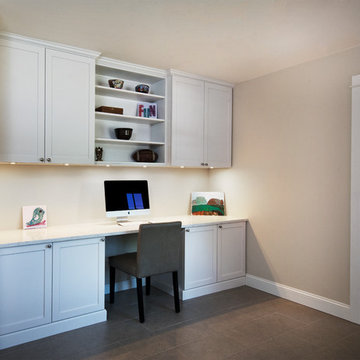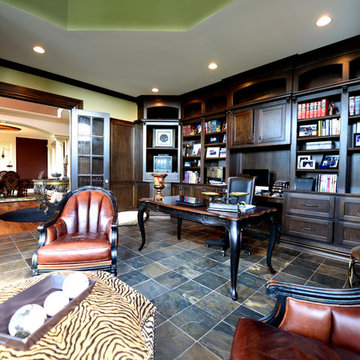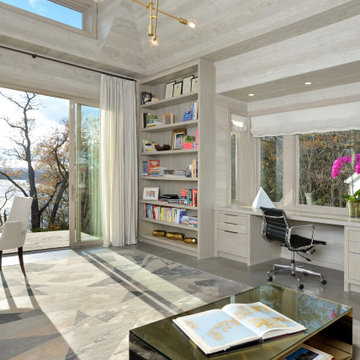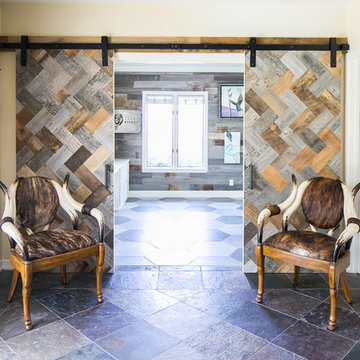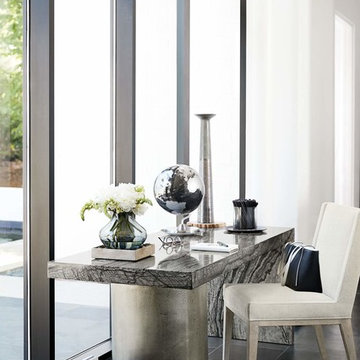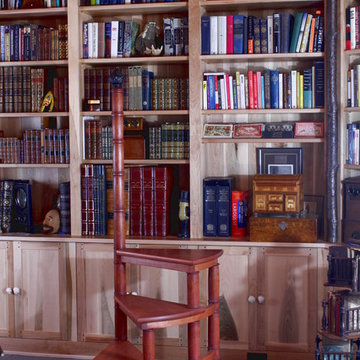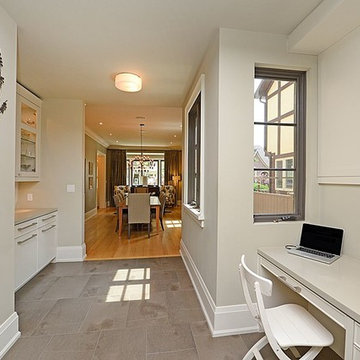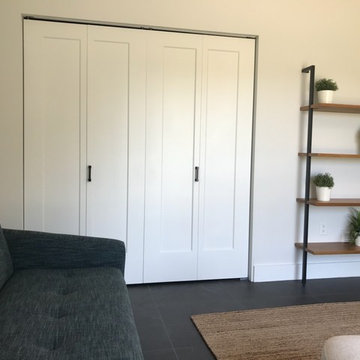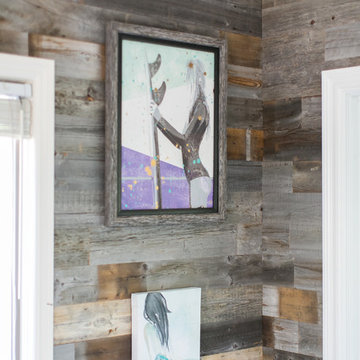Study Room Design Ideas with Slate Floors
Refine by:
Budget
Sort by:Popular Today
21 - 40 of 90 photos
Item 1 of 3
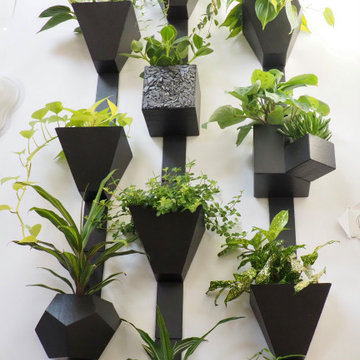
Sculptures en ardoise pour végétaliser un espace urbain.
Les éléments se posent l'un au dessus de l'autre. Très facile à installer, une seule vis cachée par la plante. Permet de créer un coin de verdure partout où l'on veut. Dans un restaurant, sur une terrasse, dans la salle de bain, dans un bureau, etc...chaque élément mesure 45 cm de haut, il y a 4 modèles de jardinières et un vase. Décor mural vivant.
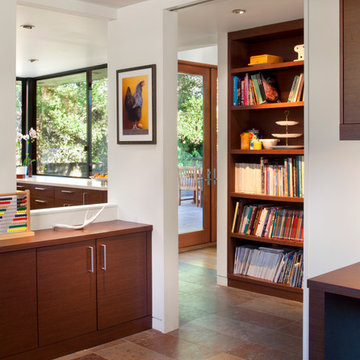
The study room has a large pocket door so it can be closed off when wanted. A smooth tight fitted slate floor makes for easy cleaning. Again a lot of built-in cabinets, bookcases and desks are designed-in.
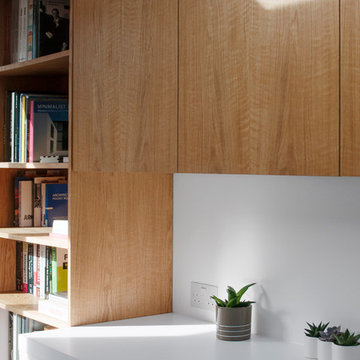
The office has been built at the rear of a terraced house in London. It features two desks and three seats. The joinery unit have been veneered with European oak. The desks are built in and they benefit from a large skylight. A small kitchen and bathroom provide additional services to the office.
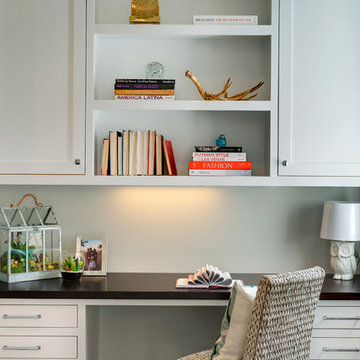
Builder: City Homes Design and Build - Architectural Designer: Nelson Design - Interior Designer: Jodi Mellin - Photo: Spacecrafting Photography
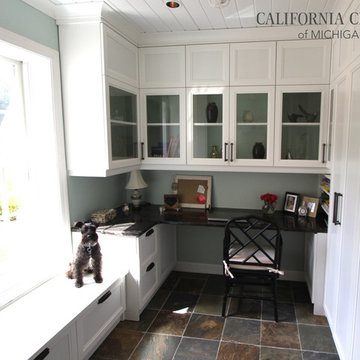
A cozy corner transformed into a lovely work space, with plenty of room for storage. The unit compliments the white shiplap ceiling, tying rustic and traditional together via a crown molding trim on the top of practical, custom, overhead cabinetry. And of course, the design includes window seating for all of the family members to enjoy.
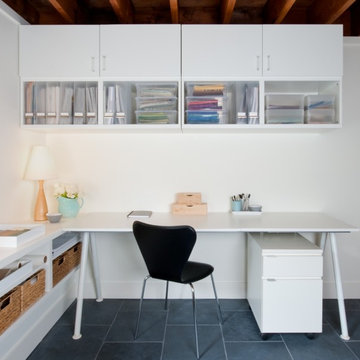
Our focus was to make great use of a garage-level space with a garden view. The design features the 75-year old redwood joists and incorporates ample storage space. // Photographer: Caroline Johnson
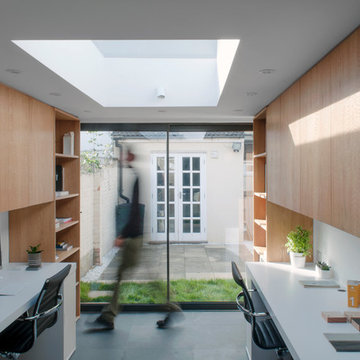
The office has been built at the rear of a terraced house in London. It features two desks and three seats. The joinery unit have been veneered with European oak. The desks are built in and they benefit from a large skylight. A small kitchen and bathroom provide additional services to the office.
Study Room Design Ideas with Slate Floors
2
