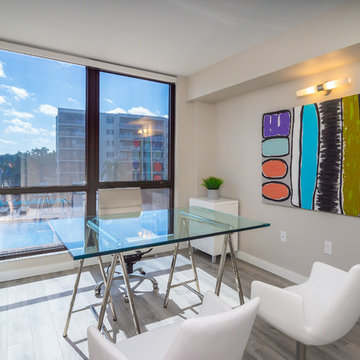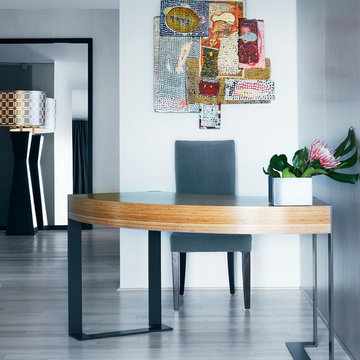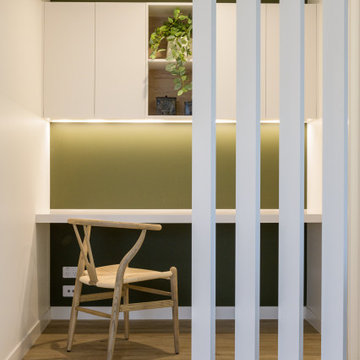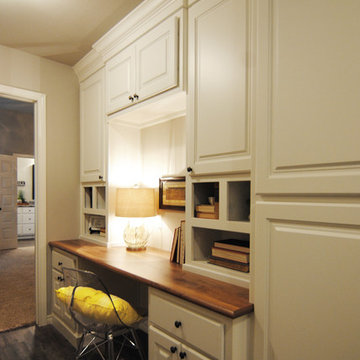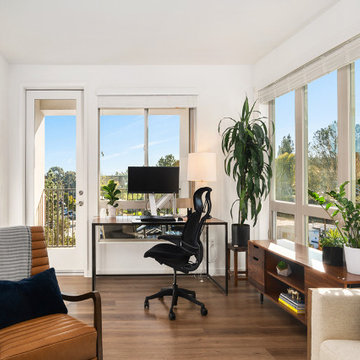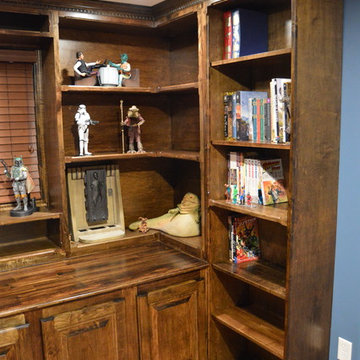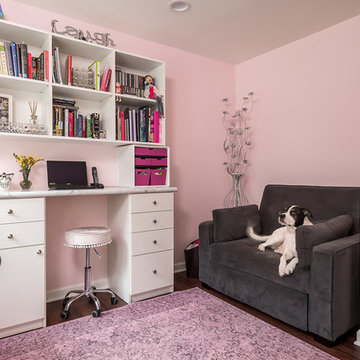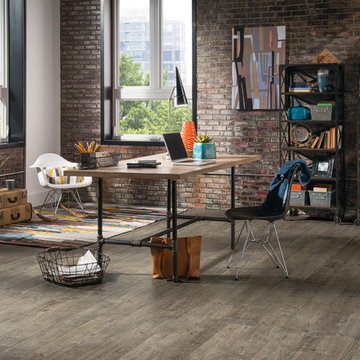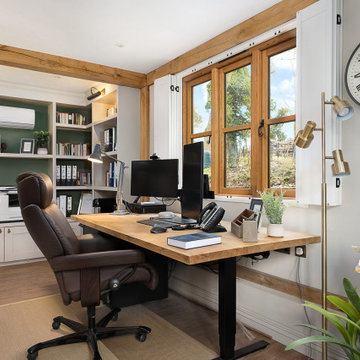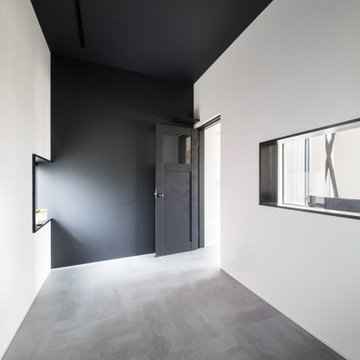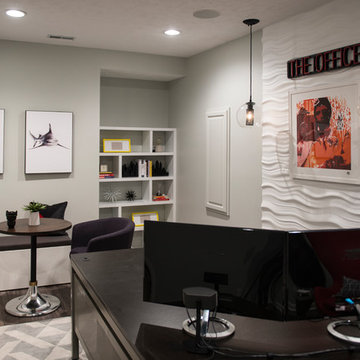Study Room Design Ideas with Vinyl Floors
Refine by:
Budget
Sort by:Popular Today
141 - 160 of 707 photos
Item 1 of 3
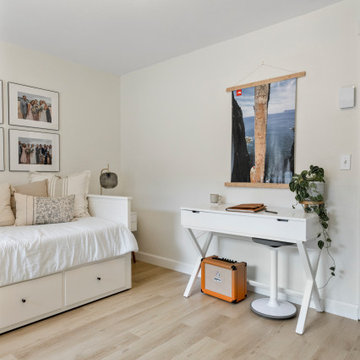
A classic select grade natural oak. Timeless and versatile. With the Modin Collection, we have raised the bar on luxury vinyl plank. The result: a new standard in resilient flooring.Our Base line features smaller planks and less prominent bevels, at an even lower price point. Both offer true embossed-in-register texture, a low sheen level, a commercial-grade wear-layer, a pre-attached underlayment, a rigid SPC core, and are 100% waterproof. Combined, these features create the unique look and dur
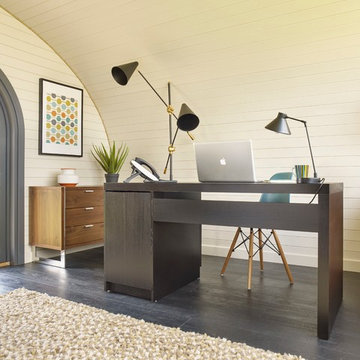
Another project for Garden Hideouts - this time a mid-century design implemented in this office pod.
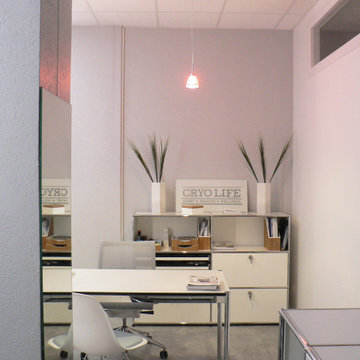
Conception de l'aménagement du centre de bien être CRYO LIFE SWITZERLAND basé à Carouge, en proximité de la ville de Genève en Suisse. Le projet c'est la nouvelle définition des espaces accueil inscription et attente lounge dans l'espace architecturé déjà existant. Nous souhaitions avec l'ensemble des pièces garantir aux clients et à la propriétaire un lieu rassurant et fonctionnel. Le positionnement haut de gamme contemporain, avec des meubles USM, KARTELL et B&B a été complété avec des produits achalandés dans différentes marques et boutiques afin de confirmer cet axe et de permettre aux clients et clientes de se sentir bien dans cet espace, à la fois dans la fonctionnalité de ces cent vingt cinq mètres carrés et dans son ambiance.
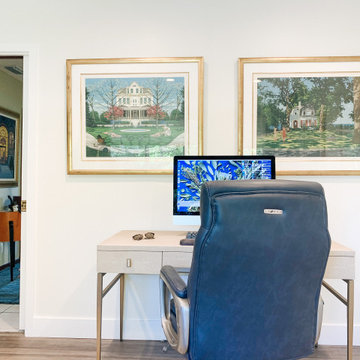
Our team worked with our client to recreate her former office into a post-retirement office/den oasis. She wanted a space where she could relax, use her computer, store additional items, and use as an additional guest room for visitors. We chose to completely remove the built-ins that took up the entire room and the crown molding to create a more modern look.
Then, we painted the walls, striped the floors and added a wood-mimicking vinyl, and brought in a beautiful area rug to tie it all together .
Our team also gutted the closet and its doors. We were able to take the new doors all the way to the top for additional storage, and create section within the closet so only the part that needs to be used is open. We created a section for storage, for our client's uniforms, and office equipment such as a printer, scanner and various documents.
As our client is newly retired, we added a freestanding desk and removed the built-in desks. As the room is small, we also changed the original room door into a pocket door for more space.
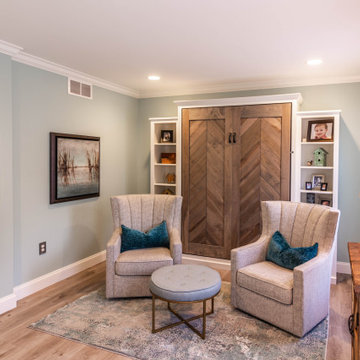
The first floor remodel began with the idea of removing a load bearing wall to create an open floor plan for the kitchen, dining room, and living room. This would allow more light to the back of the house, and open up a lot of space. A new kitchen with custom cabinetry, granite, crackled subway tile, and gorgeous cement tile focal point draws your eye in from the front door. New LVT plank flooring throughout keeps the space light and airy. Double barn doors for the pantry is a simple touch to update the outdated louvered bi-fold doors. Glass french doors into a new first floor office right off the entrance stands out on it's own.
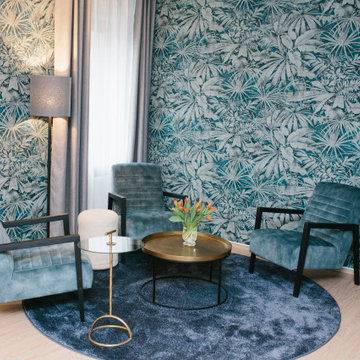
Sitzbereiche im Arbeitszimmer schaffen eine Plattform, die Dinge mit einem anderen Blickwinkel zu betrachten.
Um den Rückzugsort im Raum zu verankern, wurde dieser mit einem Teppich unterlagert. Das sorgt nicht nur für eine bessere Akustik, sondern für mehr Komfort unter dem Fuß.
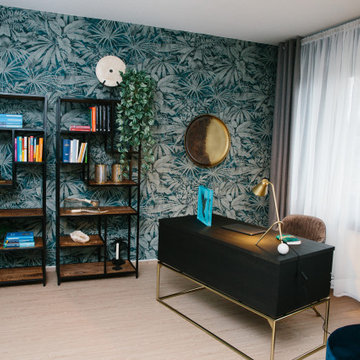
Jeder Raum braucht eine große Geste, einen sogenannten Fokuspunkt. Hier ist es die Wandgestaltung. Sie empfängt mit einer großartigen Dynamik und wirkt wie ein warmer umschließender Mantel.
Eine durchdachte Platzierung des Schreibtisches stellt ein geschütztes Arbeiten und einen guten Lichteinfall sicher.
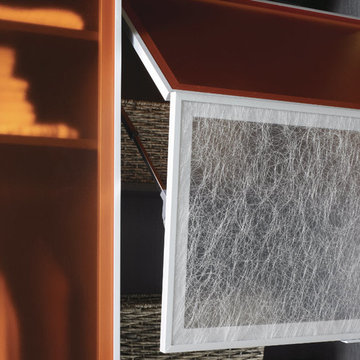
BROOKLYN OFFICE
Inserts Options
• Inserts provide stylish or colorful accents to your storage system, creating a highly personalized design feature to suit you and your home.
• Choose from a wide range of options like leather, glass, acrylic, and more.
• Accents of color provide a high-end look and make your storage system unique to your home.
• Inserts are durable and easy to maintain.
• Inserts provide an opportunity to add texture and depth to a design palette.
Our Products
At California Closets, we constantly pursue opportunities to provide our clients with environmentally sustainable options, and our products reflect this commitment.
All of our board is compliant with the California Air Resources Board (CARB), which consists of some of the most rigorous regulations for emission standards, and is available in a variety of substrates, including low-emitting formaldehyde. This certification applies to our three finishes - Classic, Lago®, and TesoroTM - which come in a wide range of beautiful colors and textures.
All of our composite wood doors and drawers are made from recycled or reclaimed wood fiber and can contribute toward achieving credit in both the LEED® 2009 and LEED v4 standards. LEED, Leadership in Energy and Environmental Design, is a nationally recognized system for green building that is administered by the U.S. Green Building Council.
We offer a selection of translucent accents door/drawer inserts, back panels and countertops, designed with solid finishes or organic material that contain between 38 - 40 percent recycled content and can be reclaimed at their end-of-life stage through the supplier. They are also certified by GREENGUARD, an environmental institute that seeks to improve indoor air quality and reduce human exposure to chemicals and other pollutants.
As an industry leader, California Closets continually seeks to increase our environmental commitment. Your design consultant can provide more details to determine which products best suit your sustainability needs. Revisit us as we continue to source new products with sustainable features.
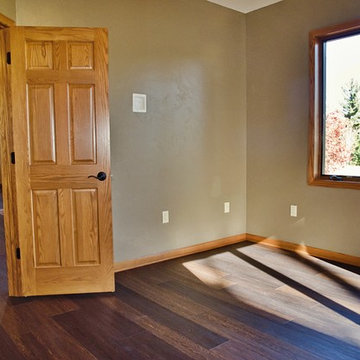
A home office with double doors allows you to work and still be a part of the family.
Study Room Design Ideas with Vinyl Floors
8
