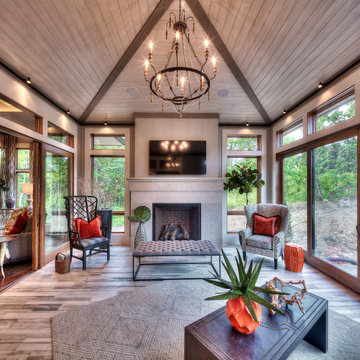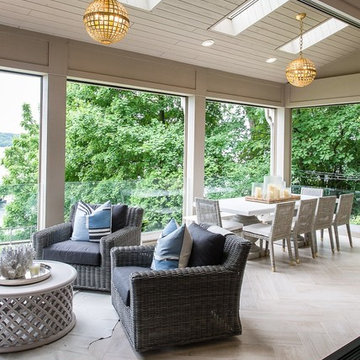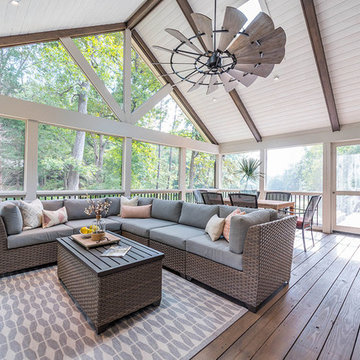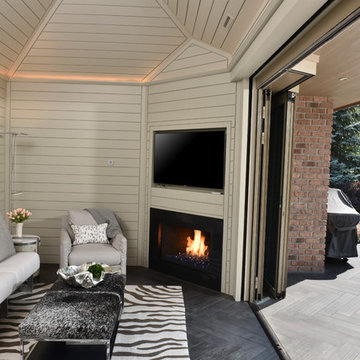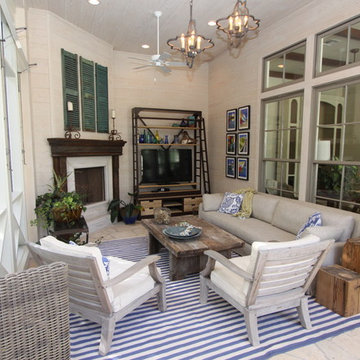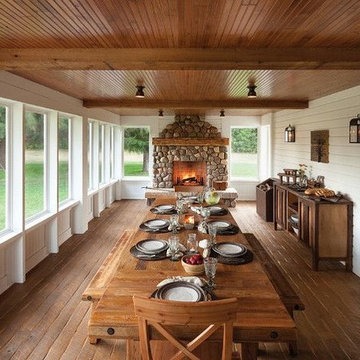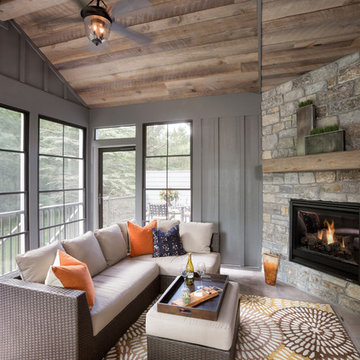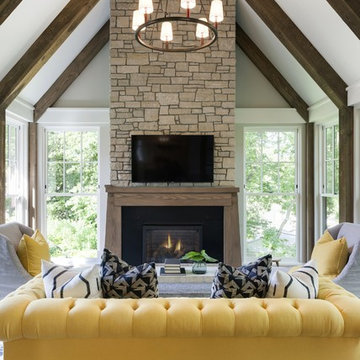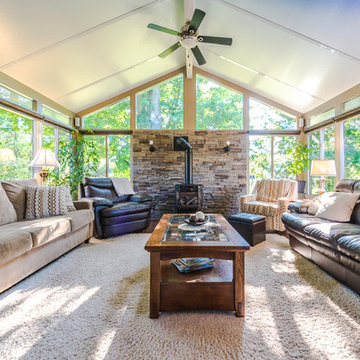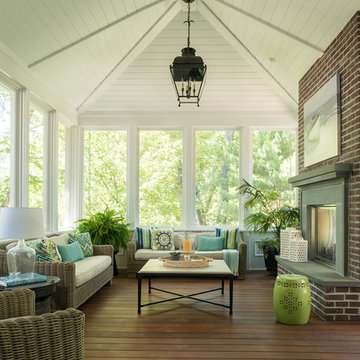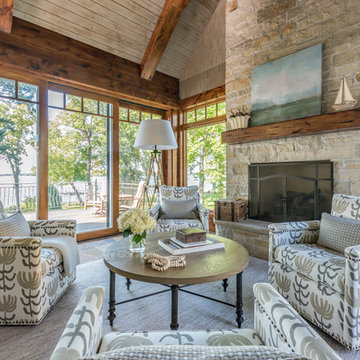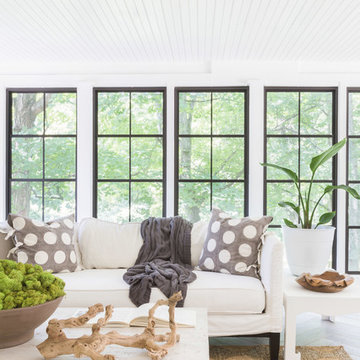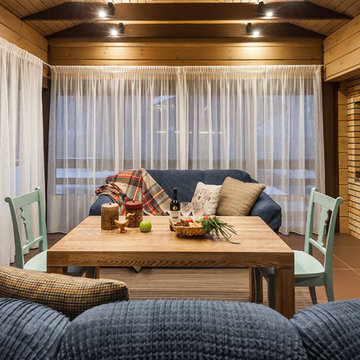Sunroom Design Photos
Refine by:
Budget
Sort by:Popular Today
141 - 160 of 2,956 photos
Item 1 of 2

This Farmhouse addition expresses warmth and beauty with the reclaimed wood clad custom trusses and reclaimed hardwood wide plank flooring. The strong hues of the natural woods are contrasted with a plentitude of natural light from the expansive widows, skylights, and glass doors which make this a bright and inviting space.
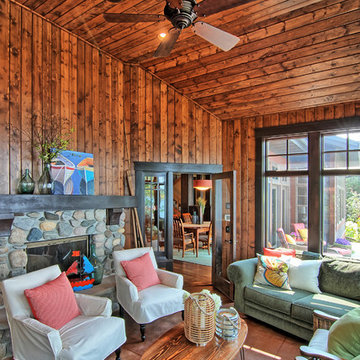
A Minnesota lake home that compliments its' surroundings and sets the stage for year-round family gatherings. The home includes features of lake cabins of the past, while also including modern elements. Built by Tomlinson Schultz of Detroit Lakes, MN. Light filled sunroom with Tongue and Groove walls and ceiling. A stained concrete floor adds an industrial element. Photo: Dutch Hempel
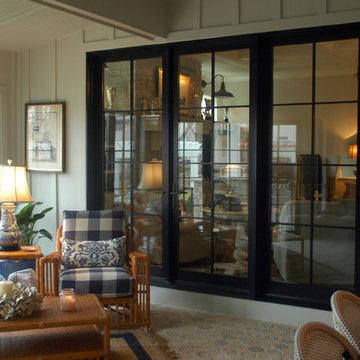
The outdoor living room has a quaint sitting area across from an over-sized dining table.
Meyer Design
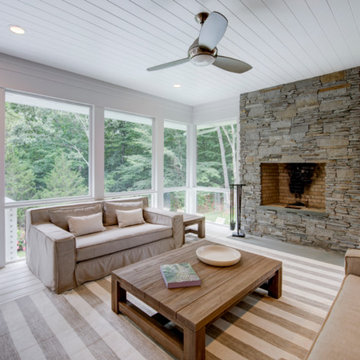
Spacious screened in porch, Masonry fireplace
The screens can be replaced with tempered glass panels to enjoy year round.
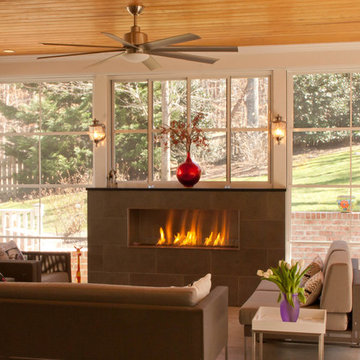
The warmth of this fireplace makes this sunroom a four season space.
Photos by: Snapshots of Grace
Sunroom Design Photos
8
